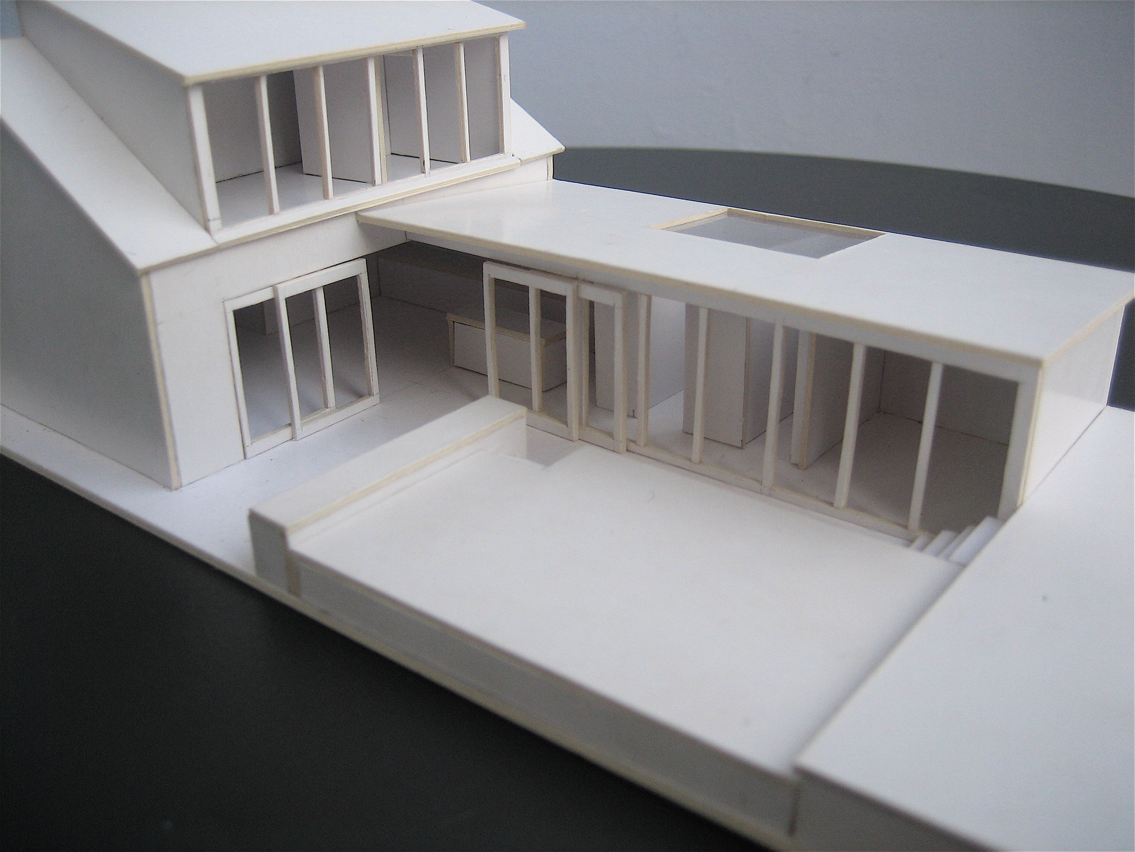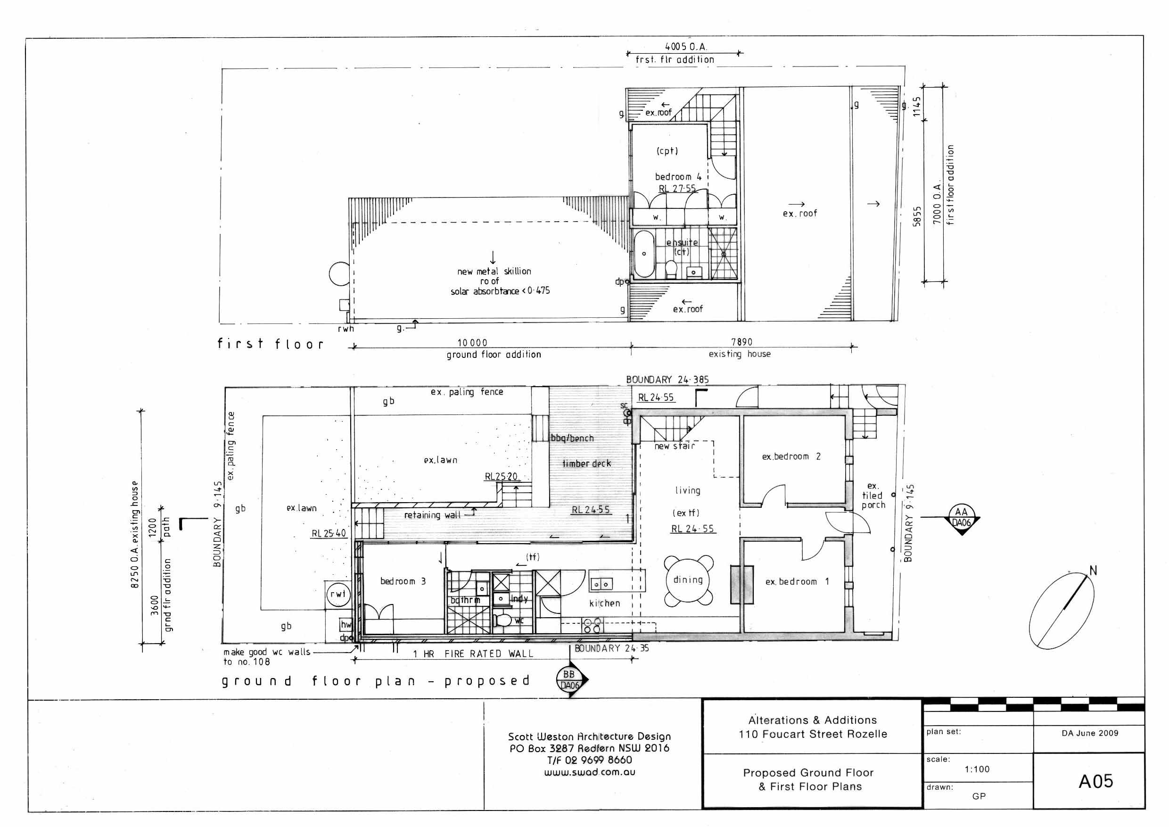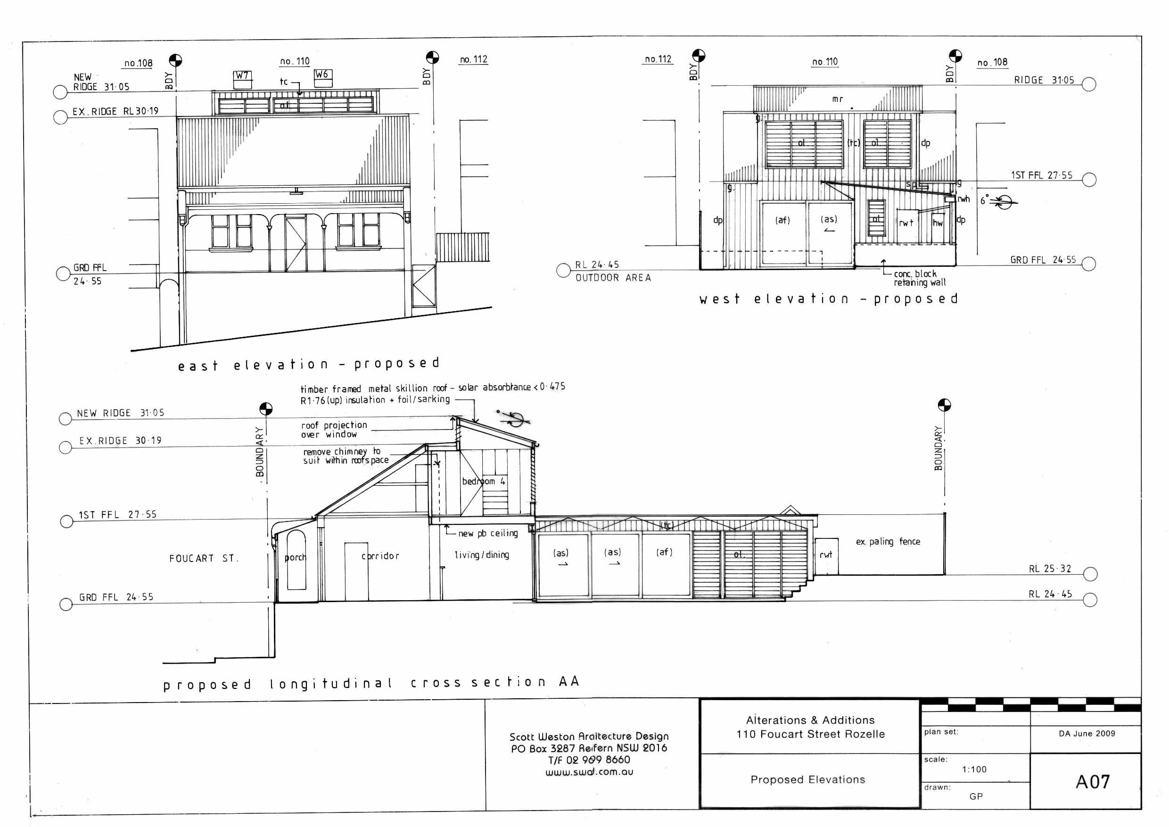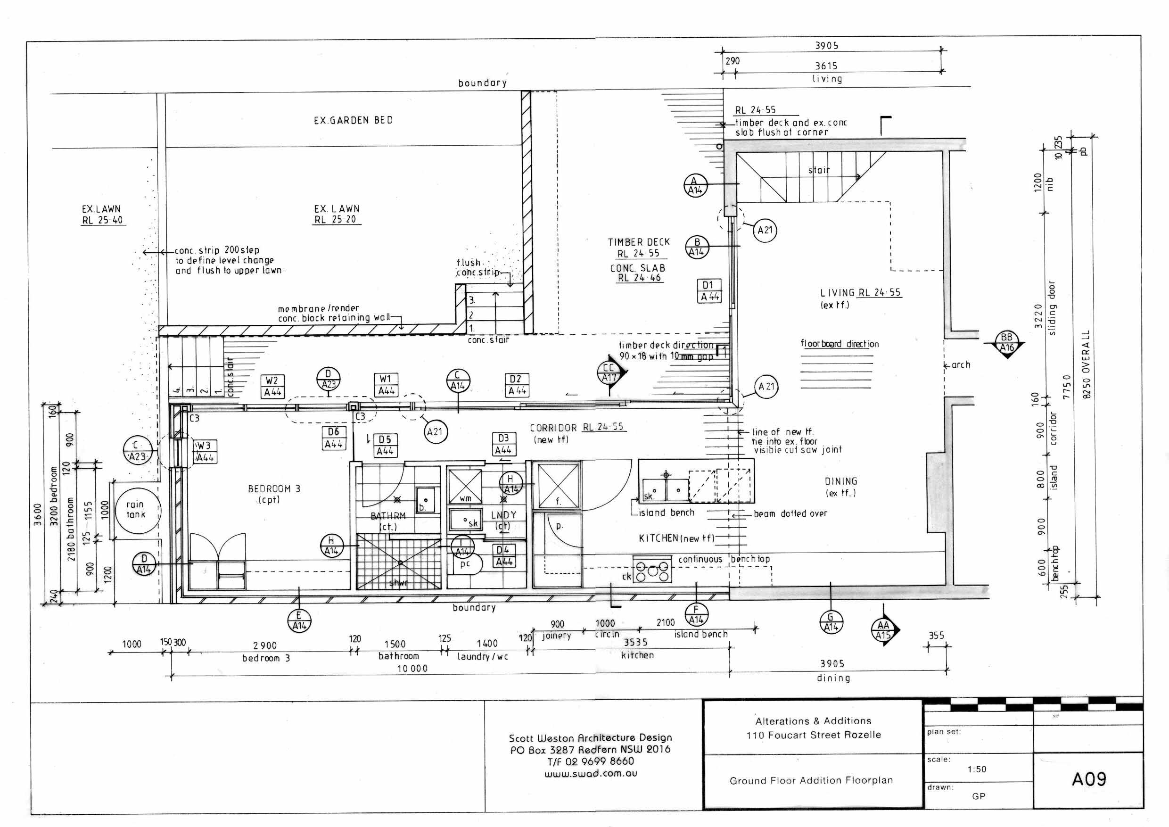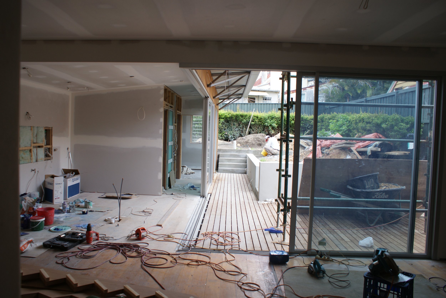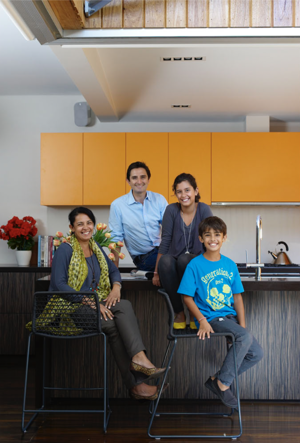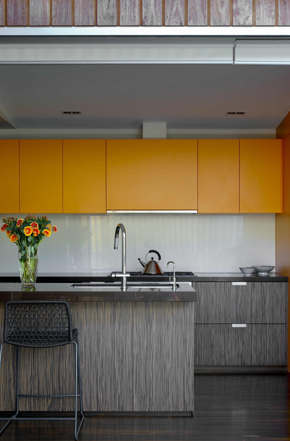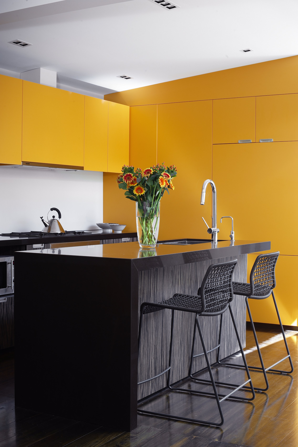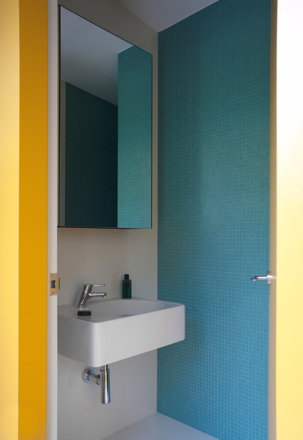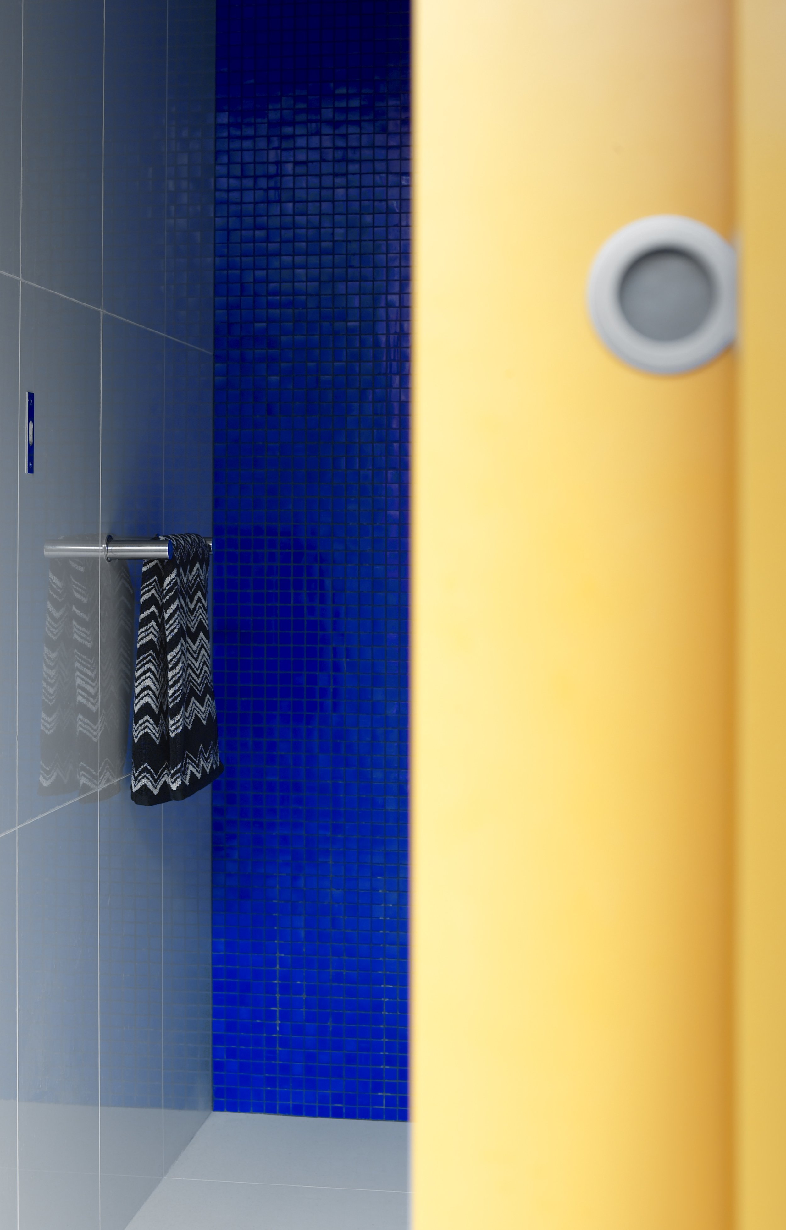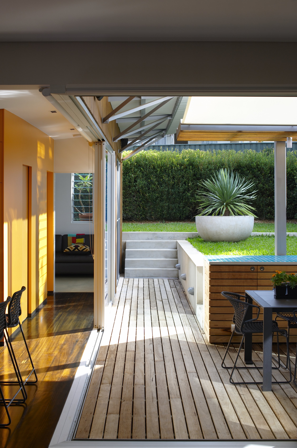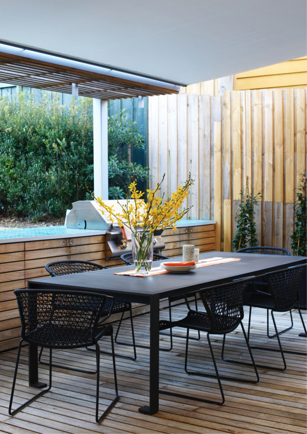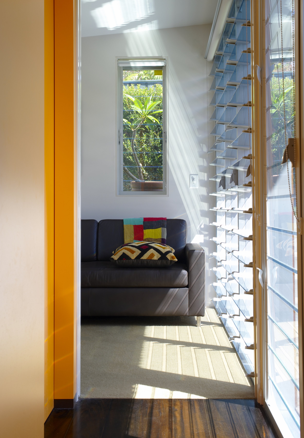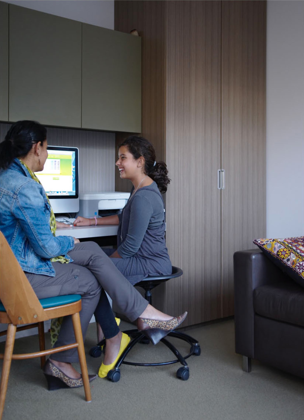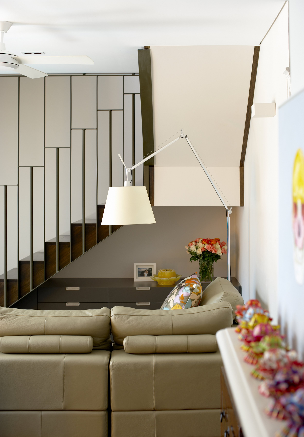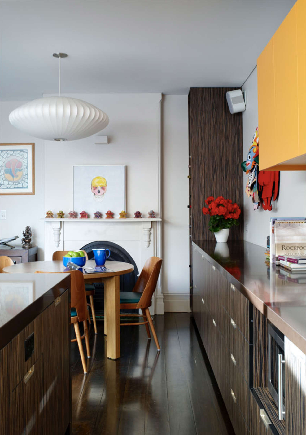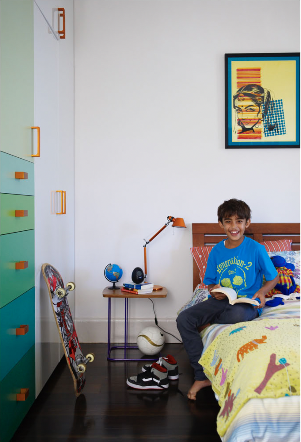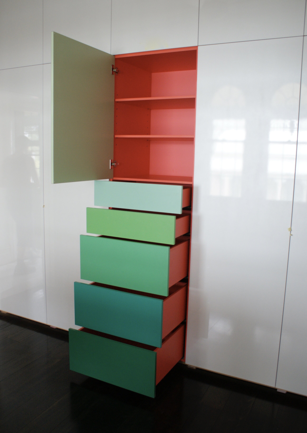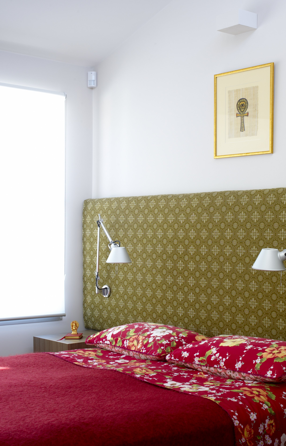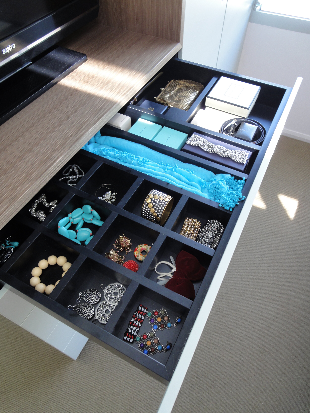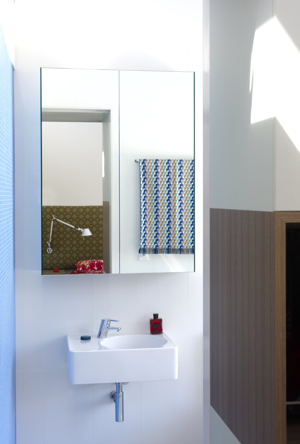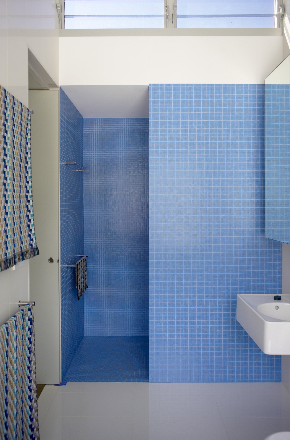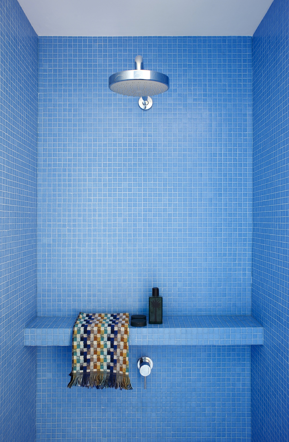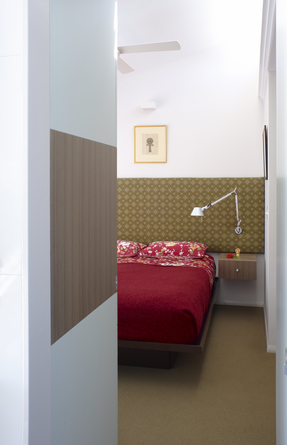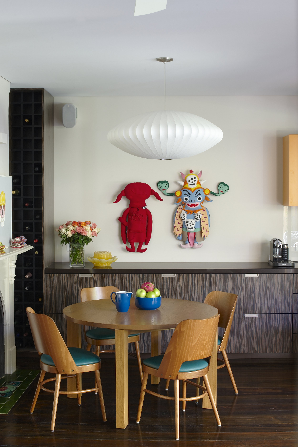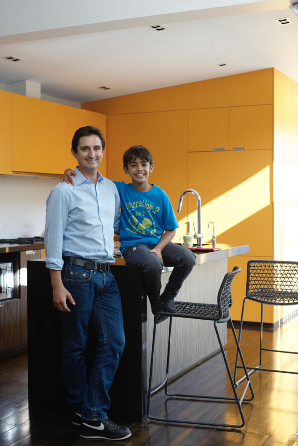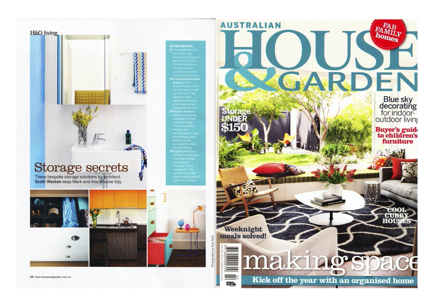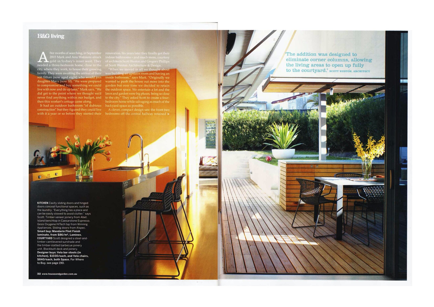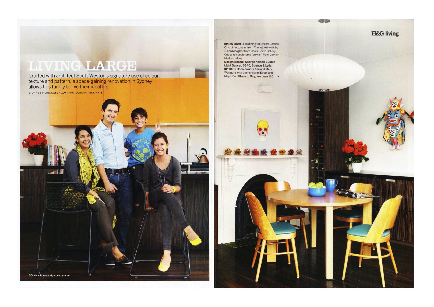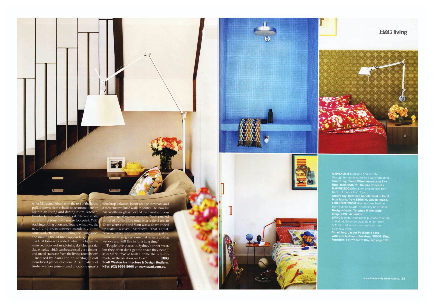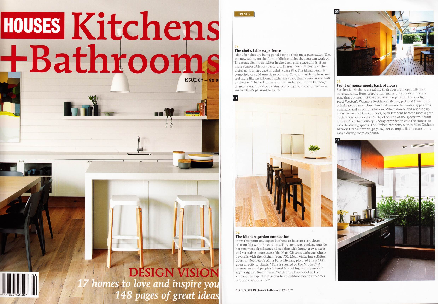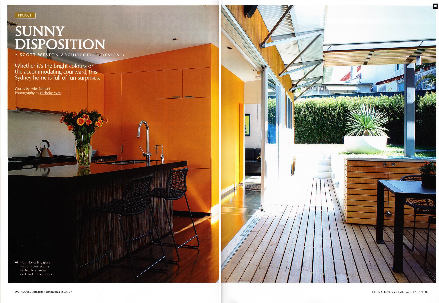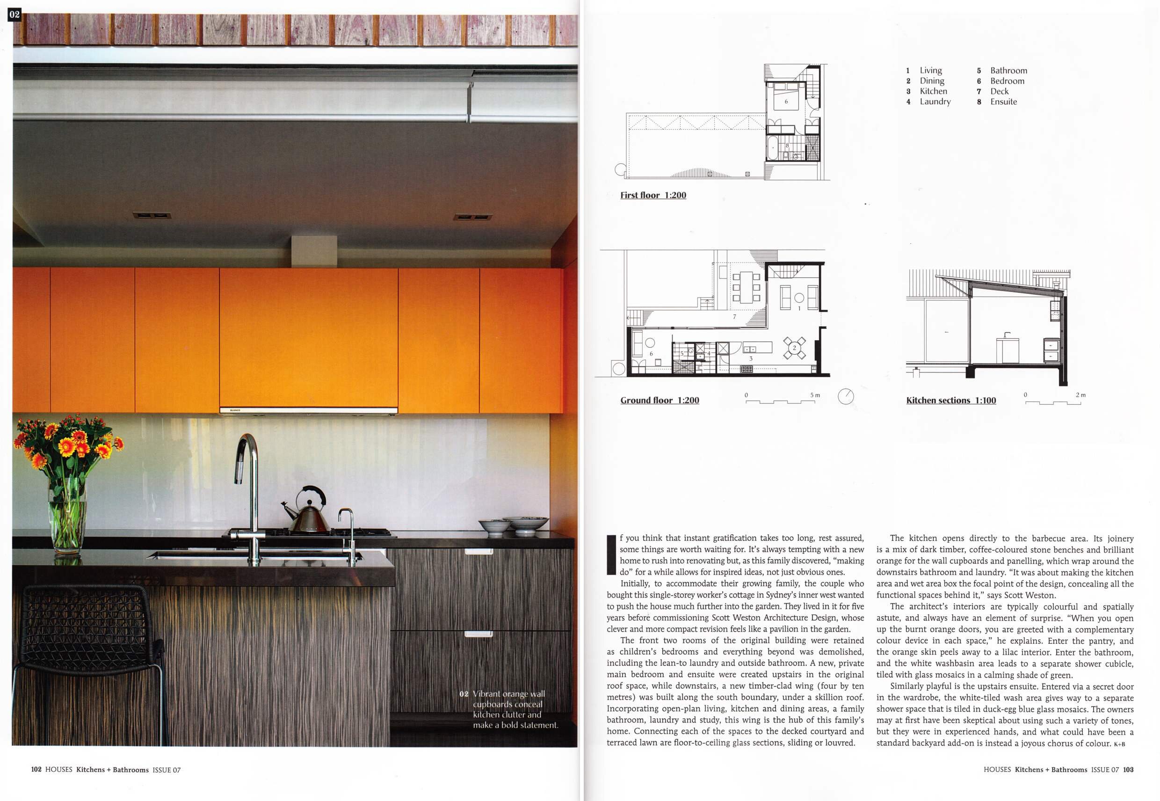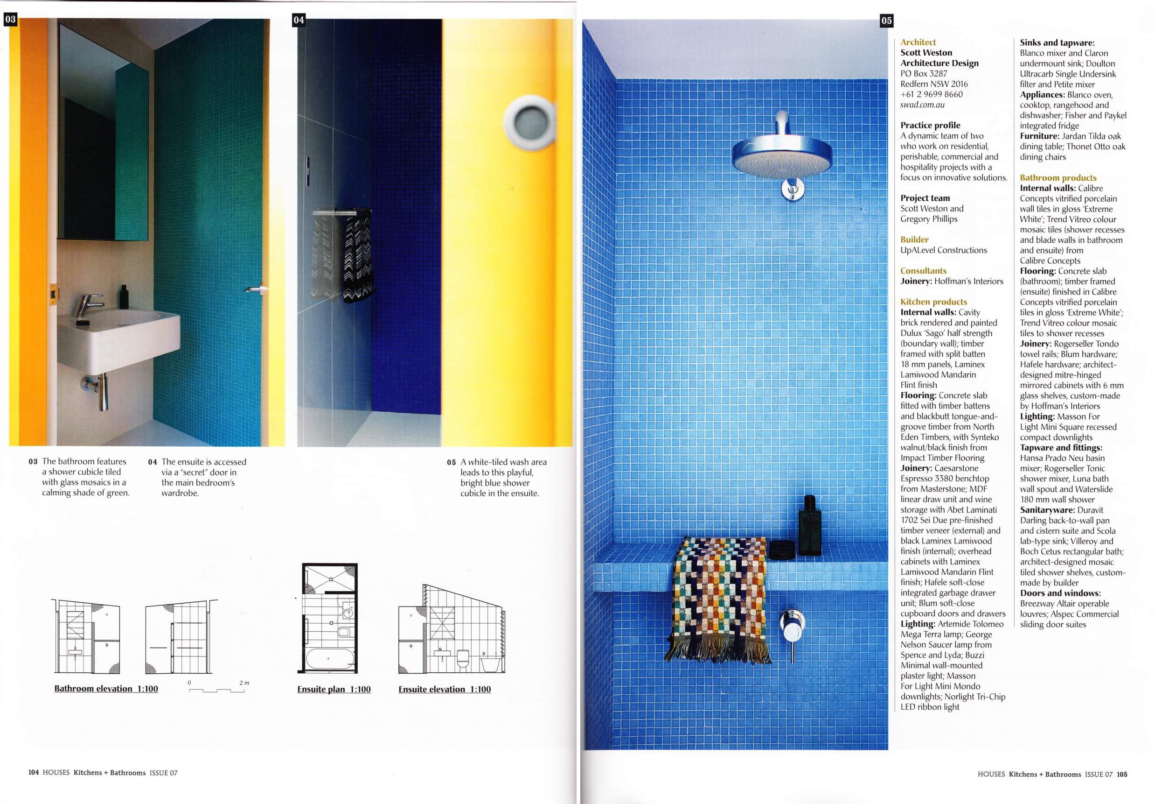An original workers cottage located in bustling Rozelle with no visual or physical connection to the rear of the existing home due to the DIY ad-hoc nature of a kitchen lean-to, outside toilet with steps up to a steep sloping site. A low-linear ground floor addition with skillion roof rising north becomes the external walkway providing seamless transition to the backyard. A clever open plan arrangement with north facing retractable sliding doors provides the perfect entertaining for this family of four. The first floor master bedroom sits behind the existing ridge line with a wall of built-in wardrobe joinery to one end concealing an ensuite cleverly concealed by opening one of the wardrobes hinged doors.
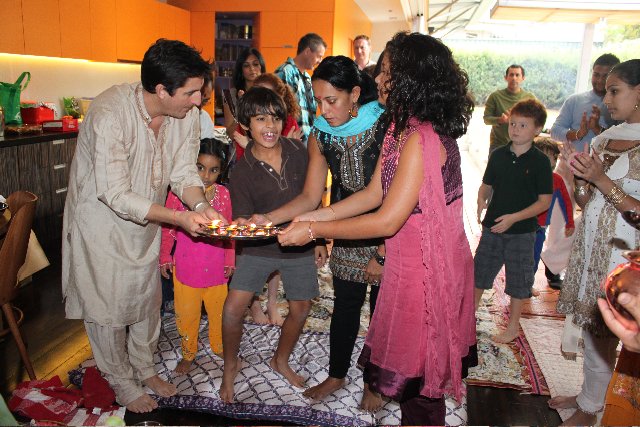
ROZELLE COTTAGE
alterations & Additions
Client brief consisted of maintaining the front two bedrooms for the children and the central entry corridor.
Demolish the rest of the house and incorporate an open plan living and dining room within the existing line of the rear of the house.
The addition of a four metre wide and ten metre long ground floor steel and timber addition consisting of kitchen/pantry, laundry. Guest WC, main family bathroom and guest bedroom with office joinery.
A timber staircase with metal balustrade screen located to the northern living room wall for access up to the main master bedroom suite with built-in bespoke timber veneer and joinery to one wall and secret access throught to a large ensuite.
Construction commenced May 2010.
Practical Completion January 2011.



