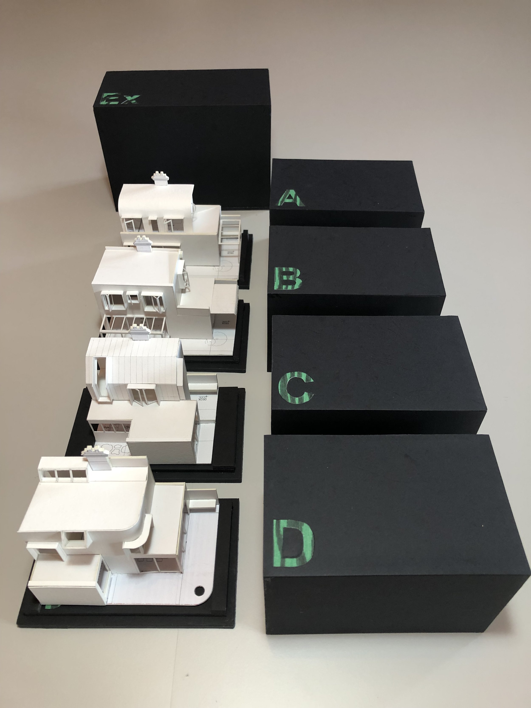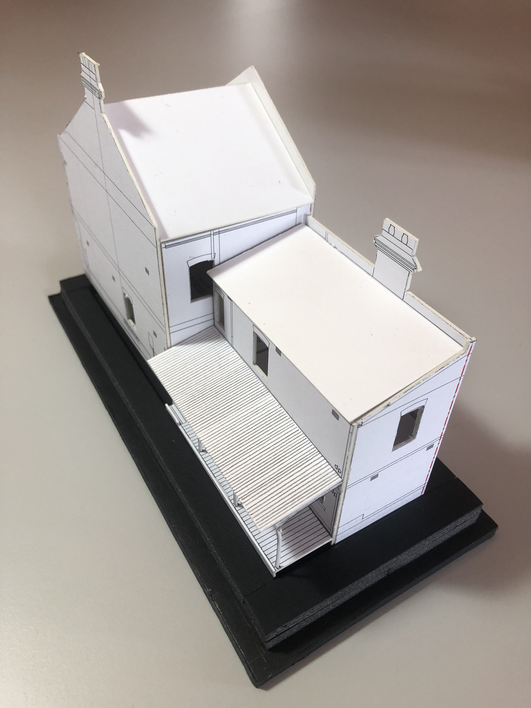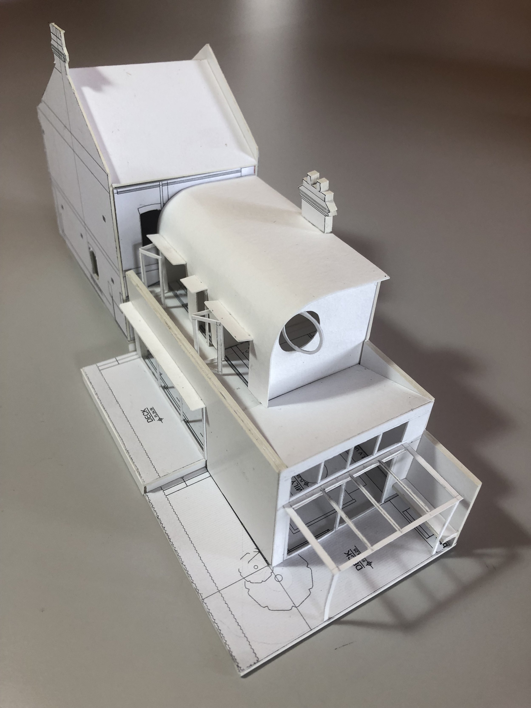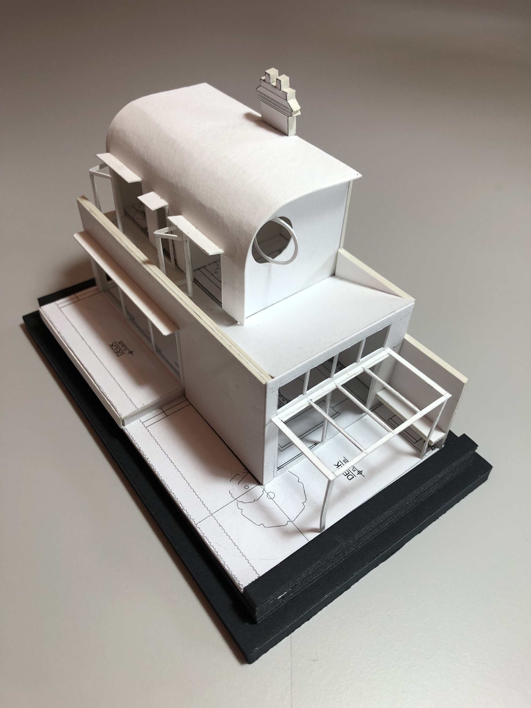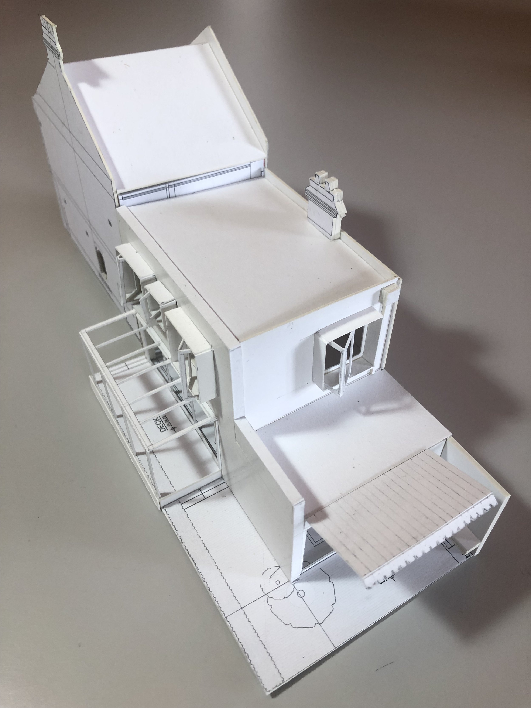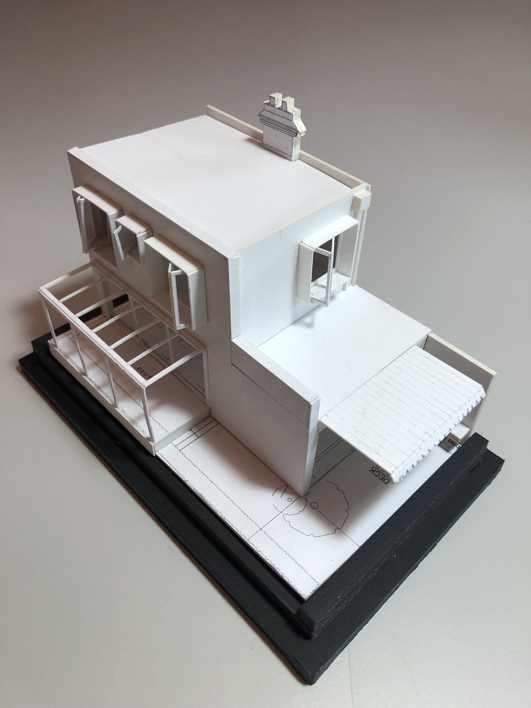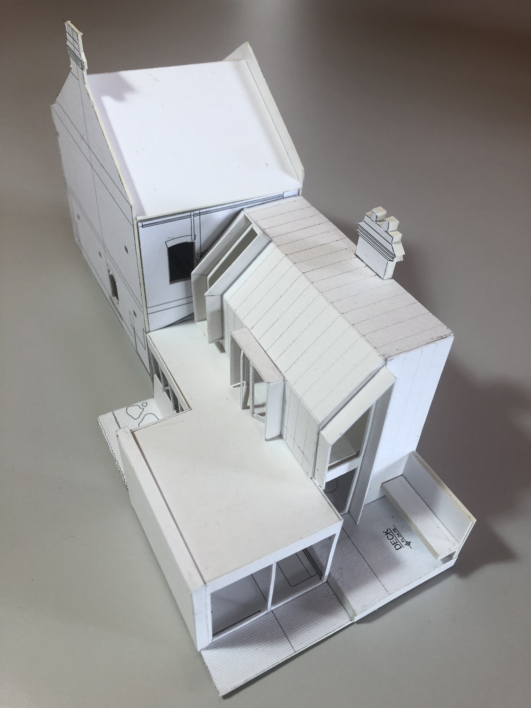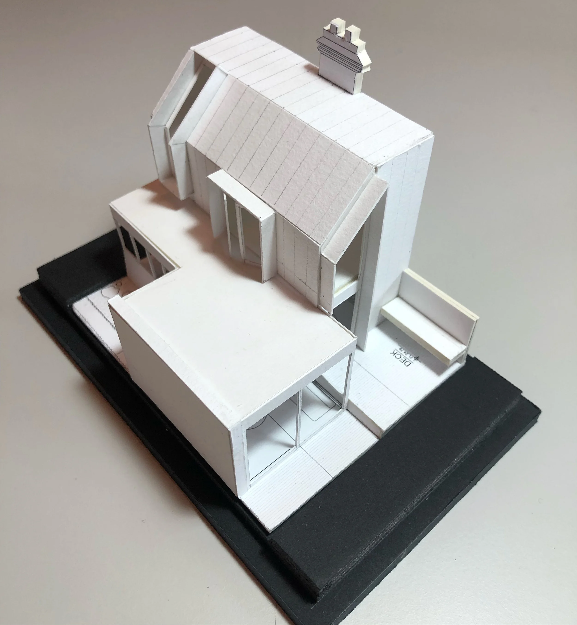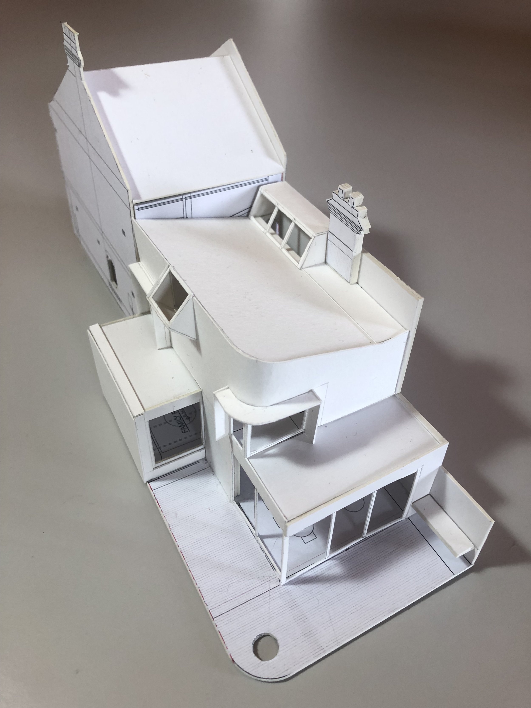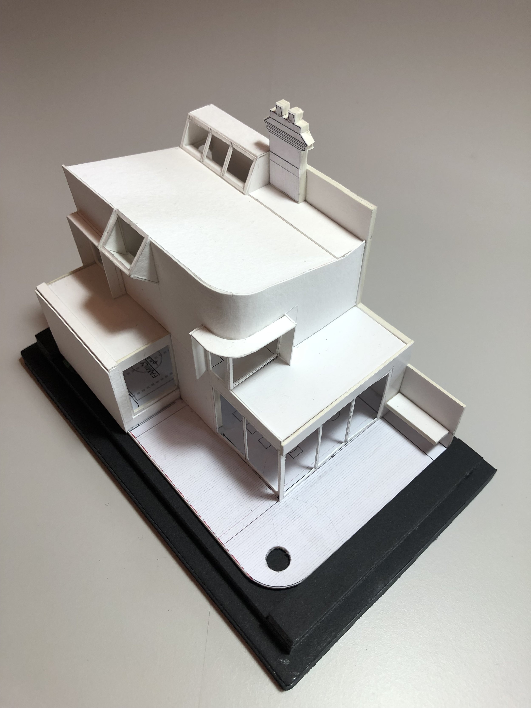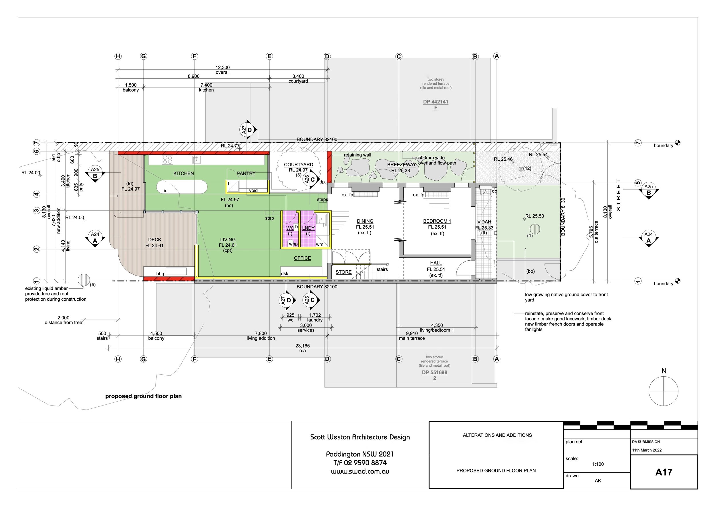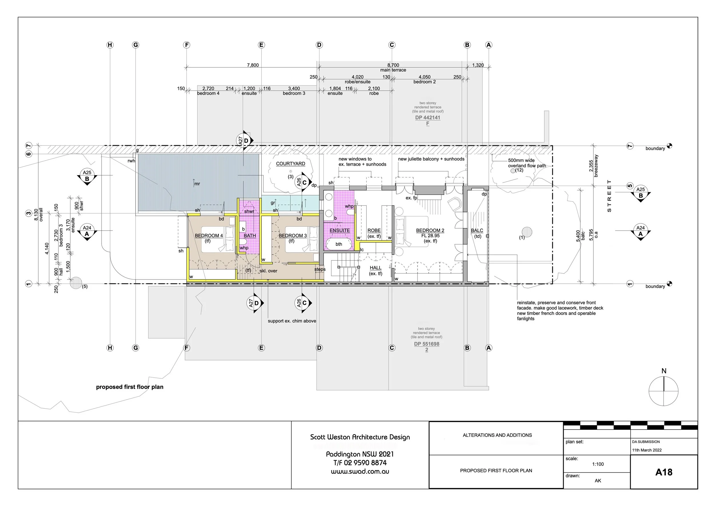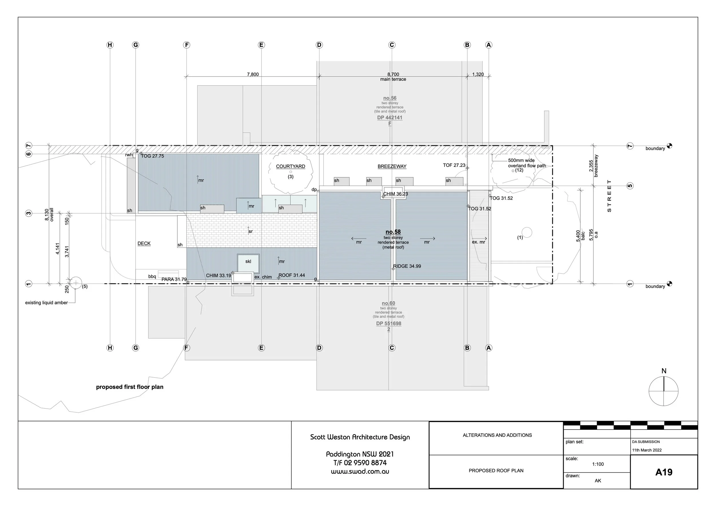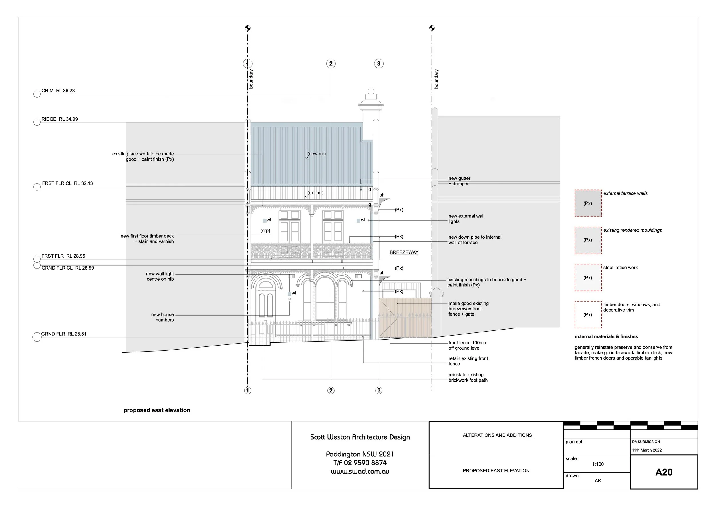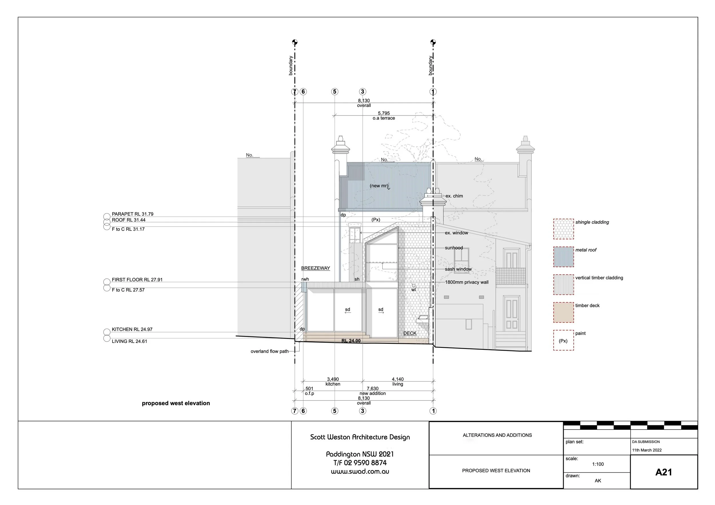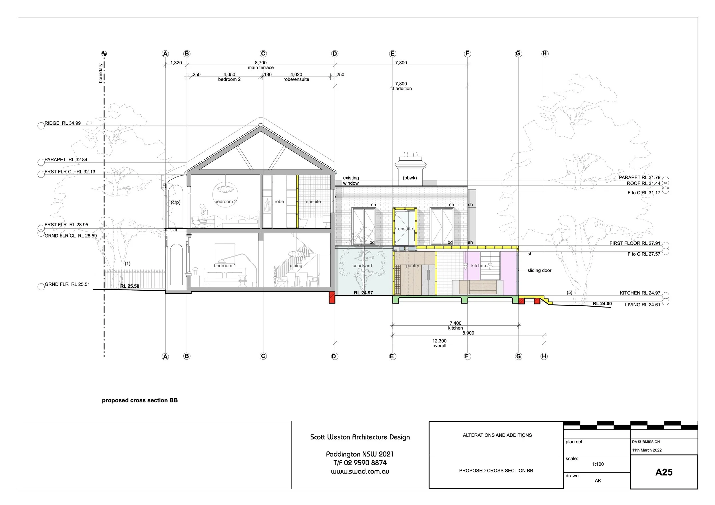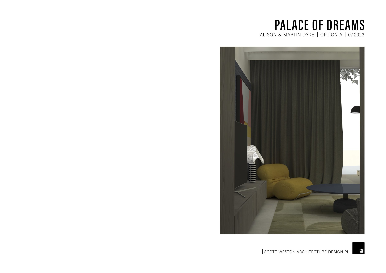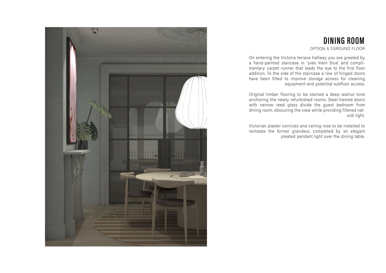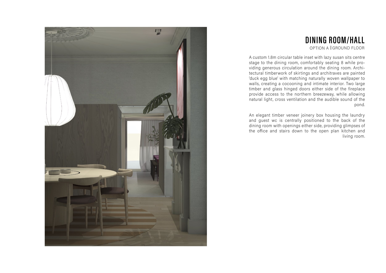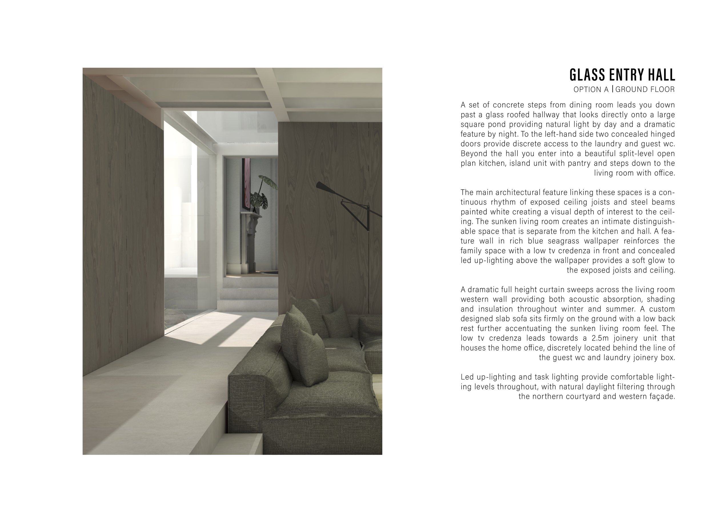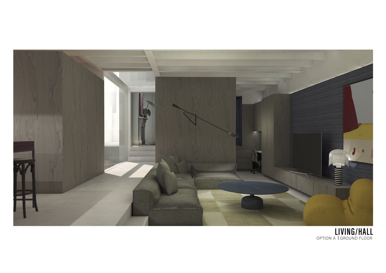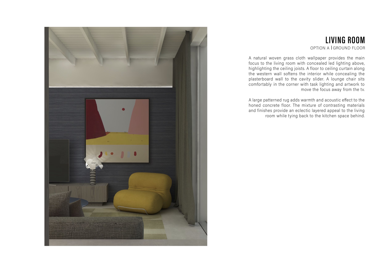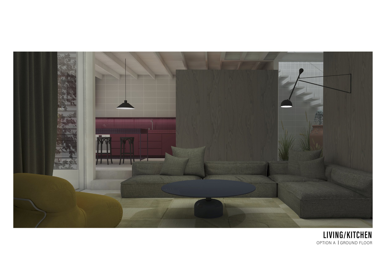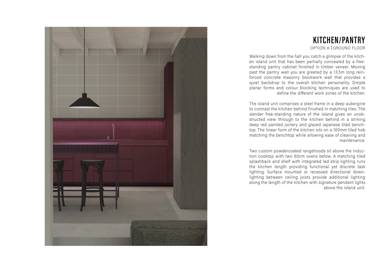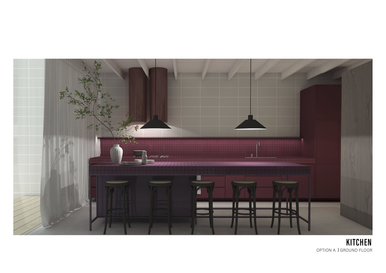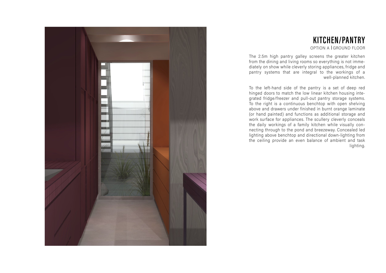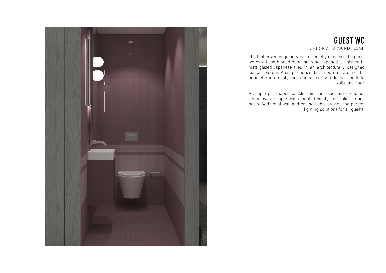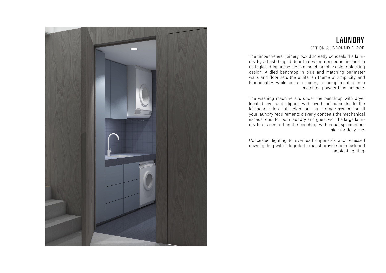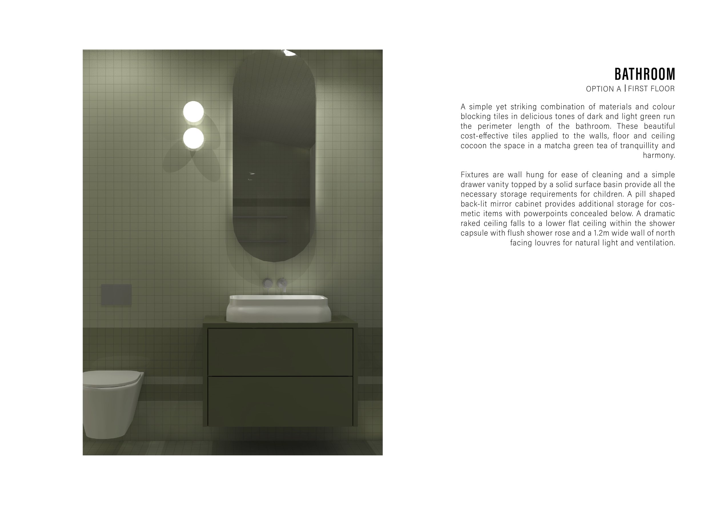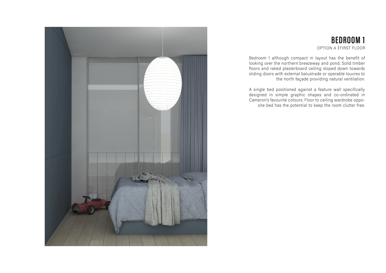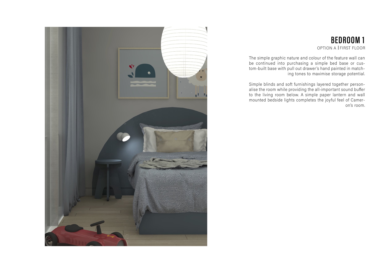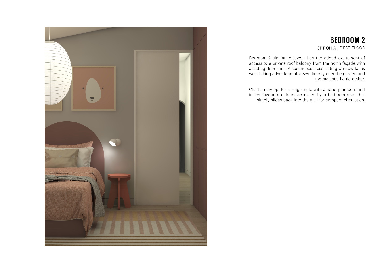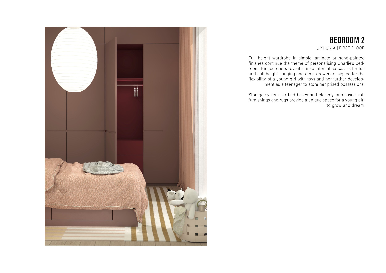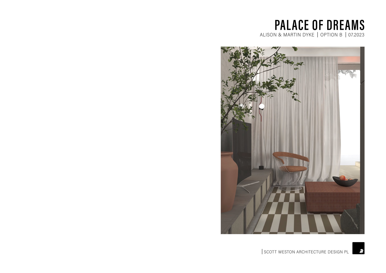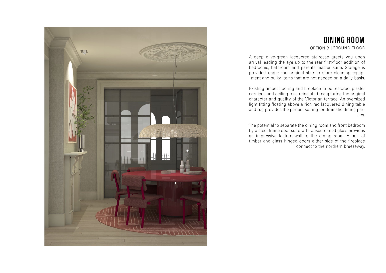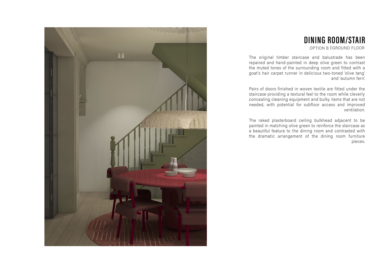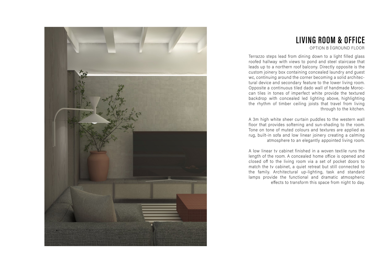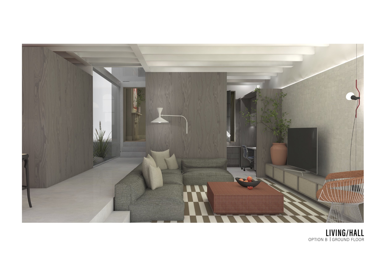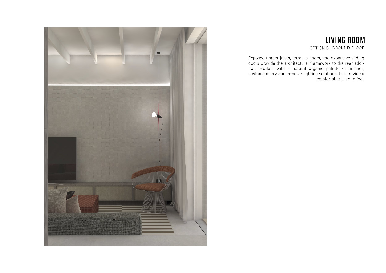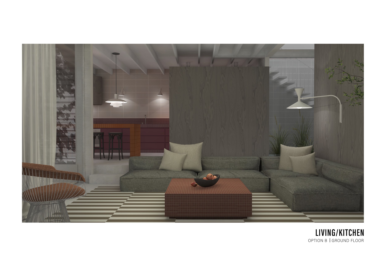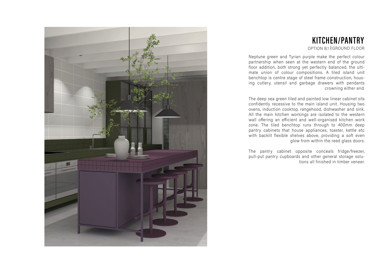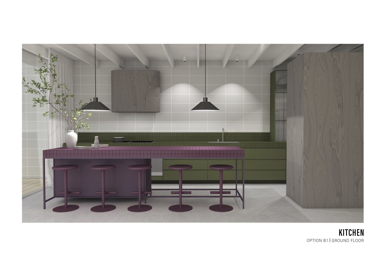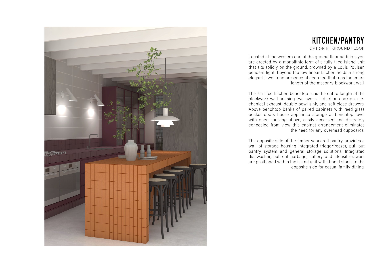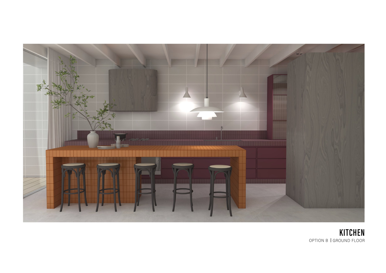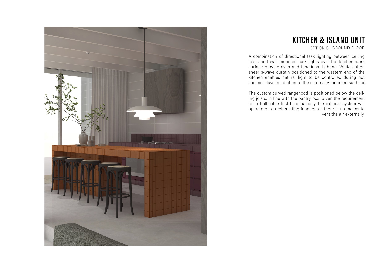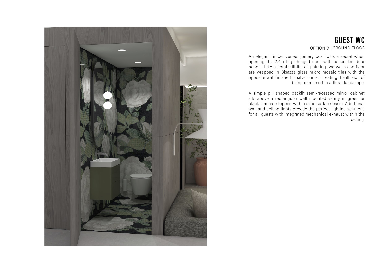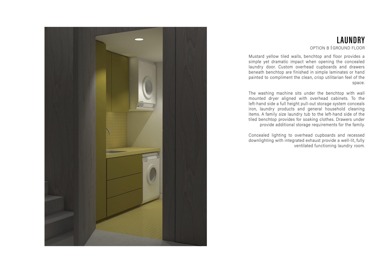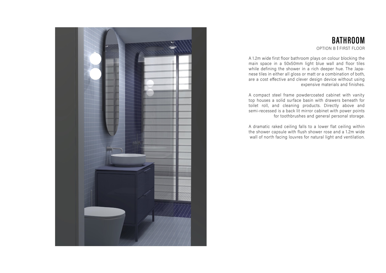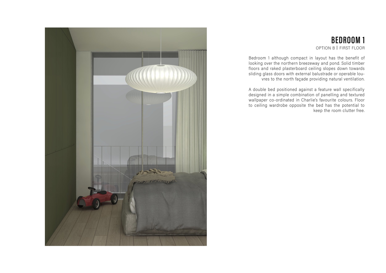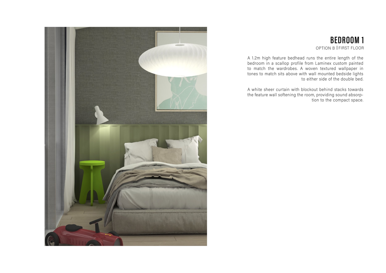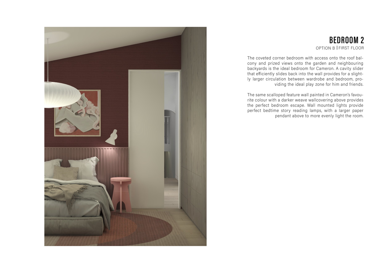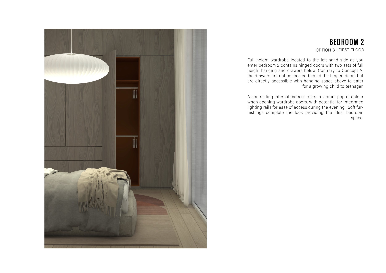Don’t you just love a repeat Client that once resided in one of our Short Street terraces they purchased as a newly married couple. Now a growing family of four, they have given us the ultimate ‘wish list of dreams’ to go forth and make fabulous architecture in the inner-west of Petersham. Choices, choices, choices, we had great delight in producing four very different architectural concept models representing the modern two-storey rear addition forms and shapes to capture northern light, ventilation and that enviable roof balcony accessed by an external steel stair. After much deliberation Option C was selected, one year later we received DA consent from inner-west council.
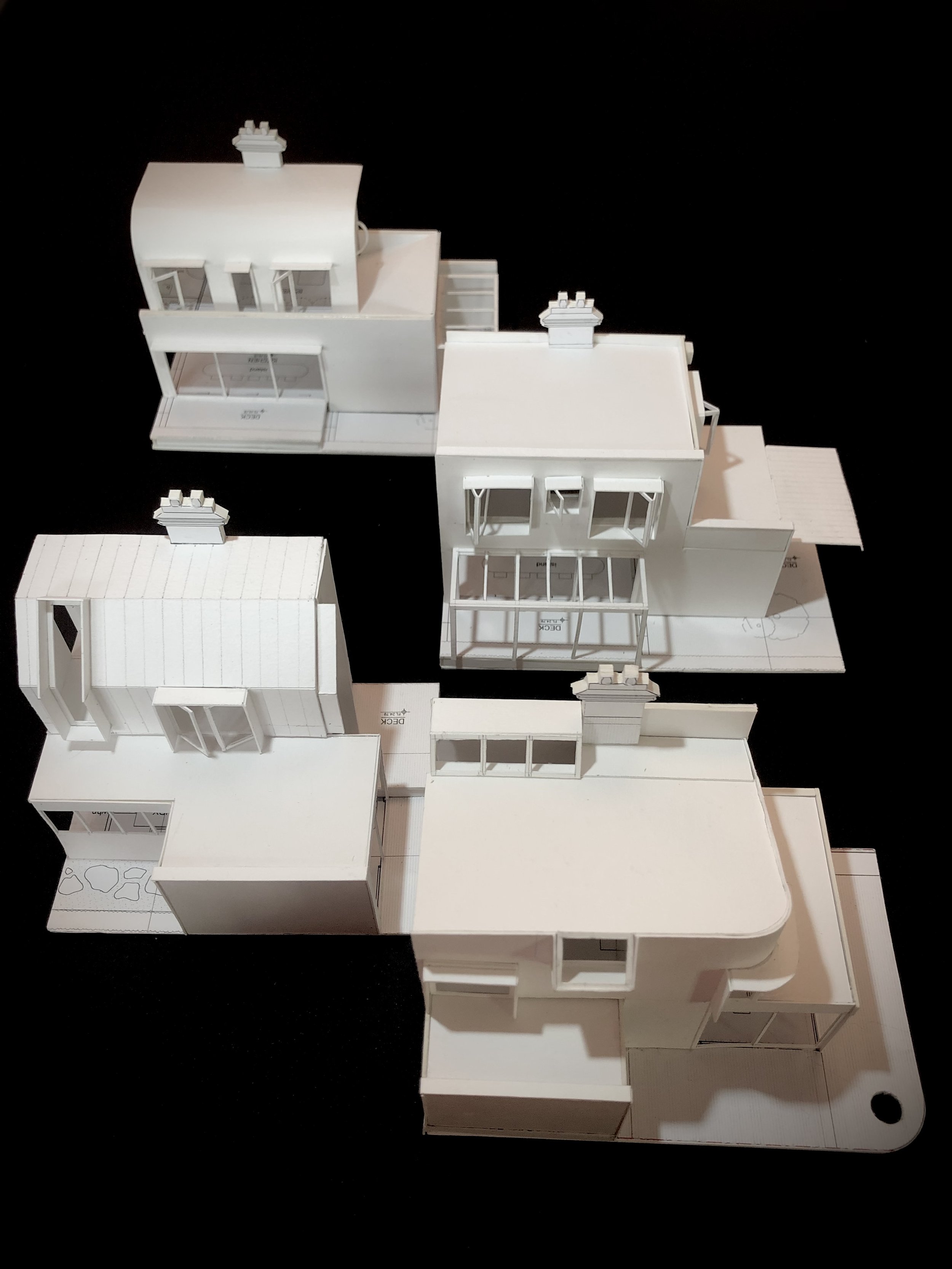
Concept models A to D
Concept option C selected
DA Submission to inner-west council
CONCEPT OPTION A - MATERIALS AND FINISHES
CONCEPT OPTION A - MATERIALS AND FINISHES
PALACE OF DREAMS
PETERSHAM TERRACE
alterations & Additions
Conserve, preserve and rebuild the existing two-storey Victorian terrace. Internal refurbishment works of living, dining to ground floor and a master bedroom bedroom suite to the first floor.
Demolition of the rear two-storey addition replacing it with a contemporary split level ground floor kitchen, living and dining opening out to a deck with stairs down to a large garden.
A compact first floor addition consisting of two bedrooms and ensuite all taking advantage of the north facing breezeway
Rear addition clad in individual timber cedar shingles and linear openings of black steel sunhoods. Bespoke joinery throughout with a touch of saturated colour and glamour to the inner-west.
DA submission May 2022
DA Consent January 2023
Construction slated early 2024.
Practical Completion late 2024.
