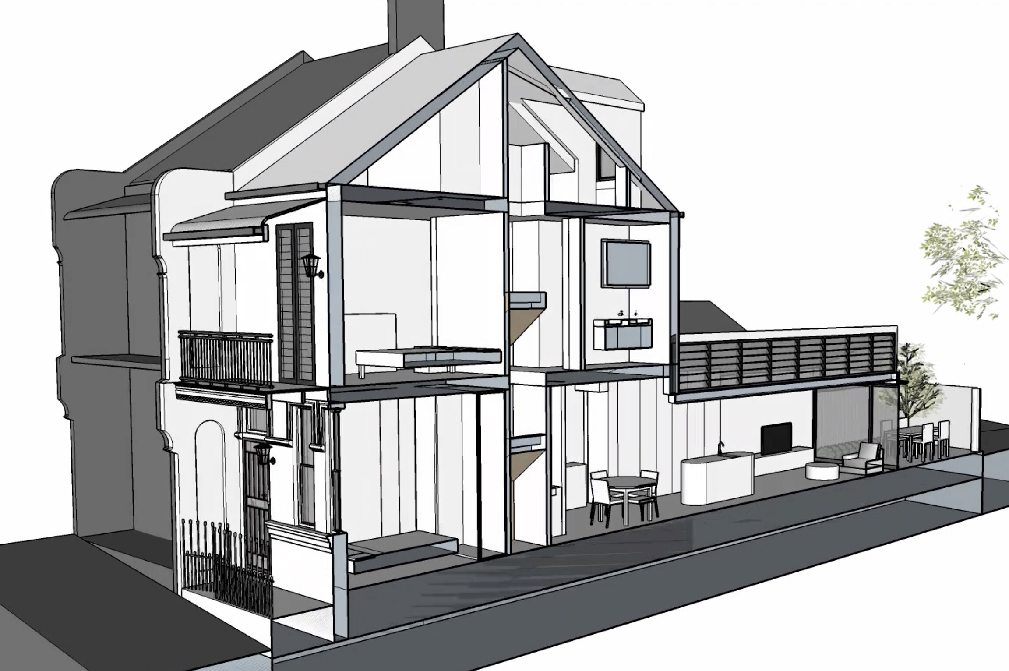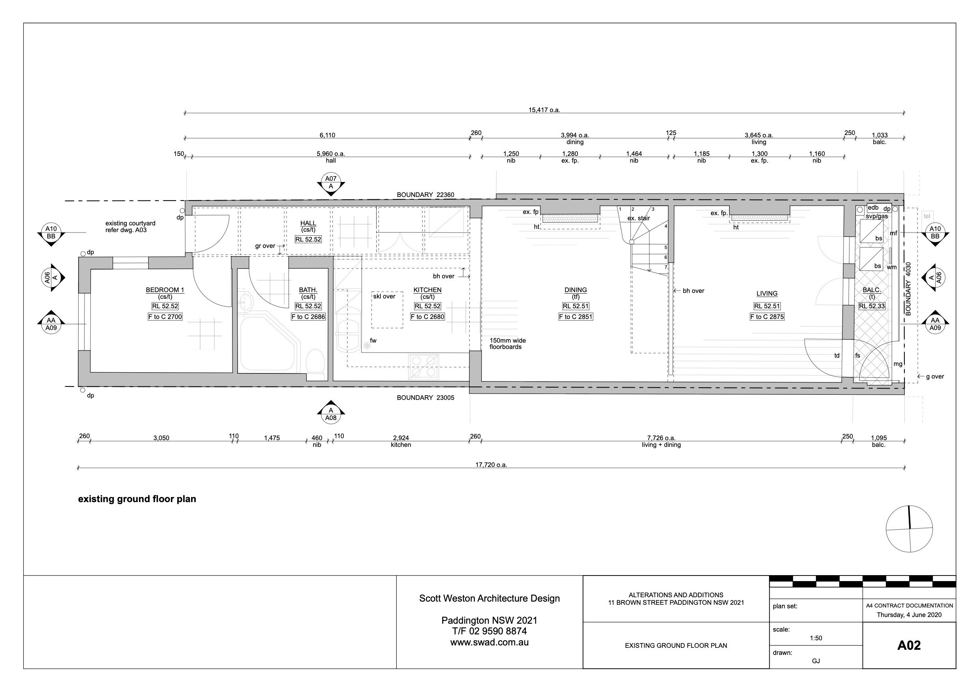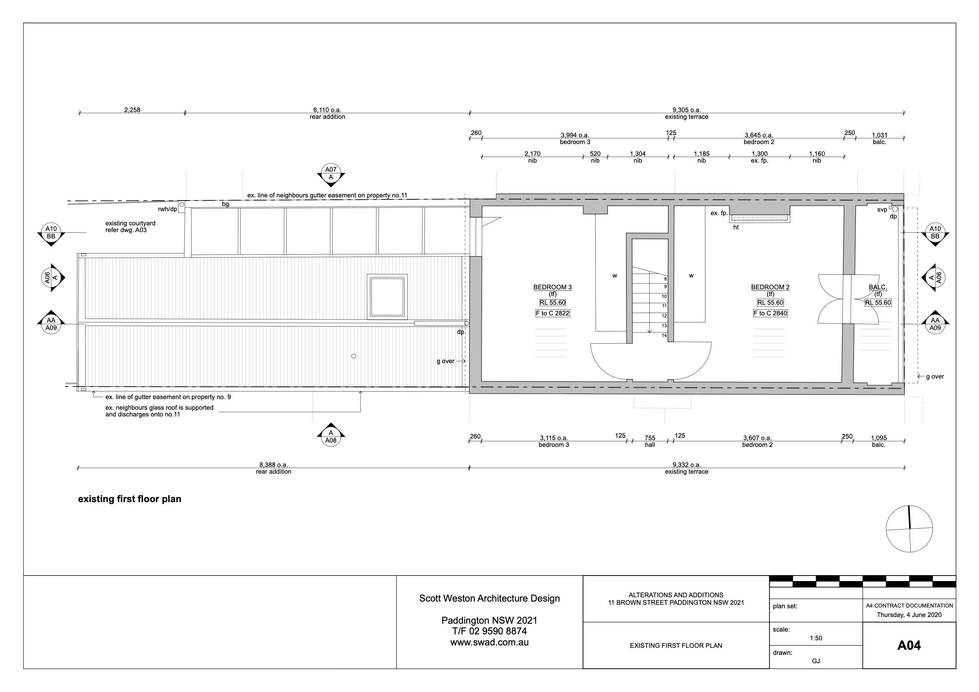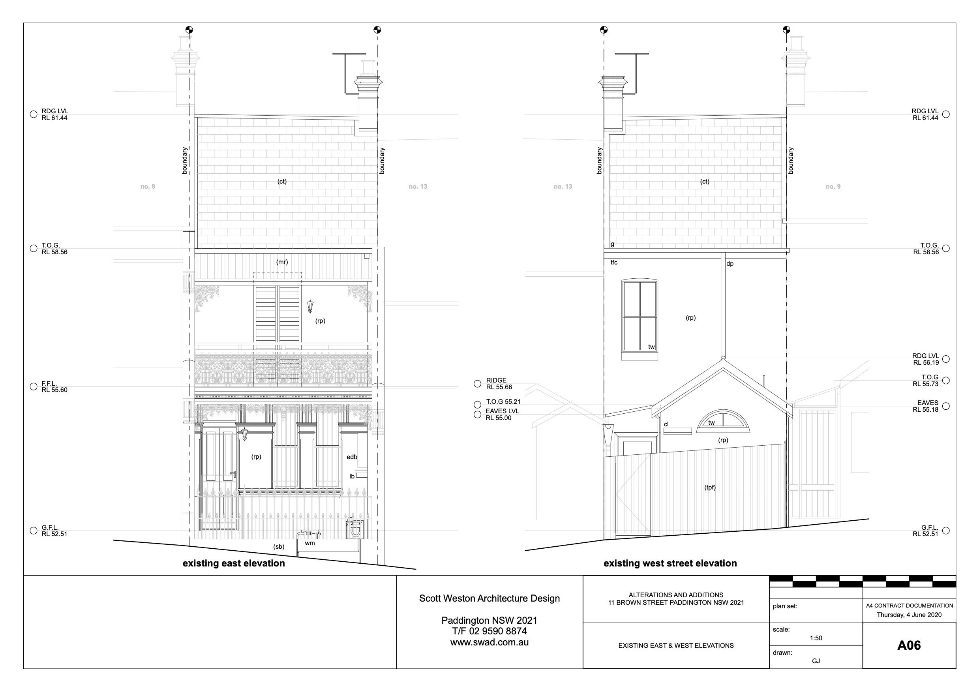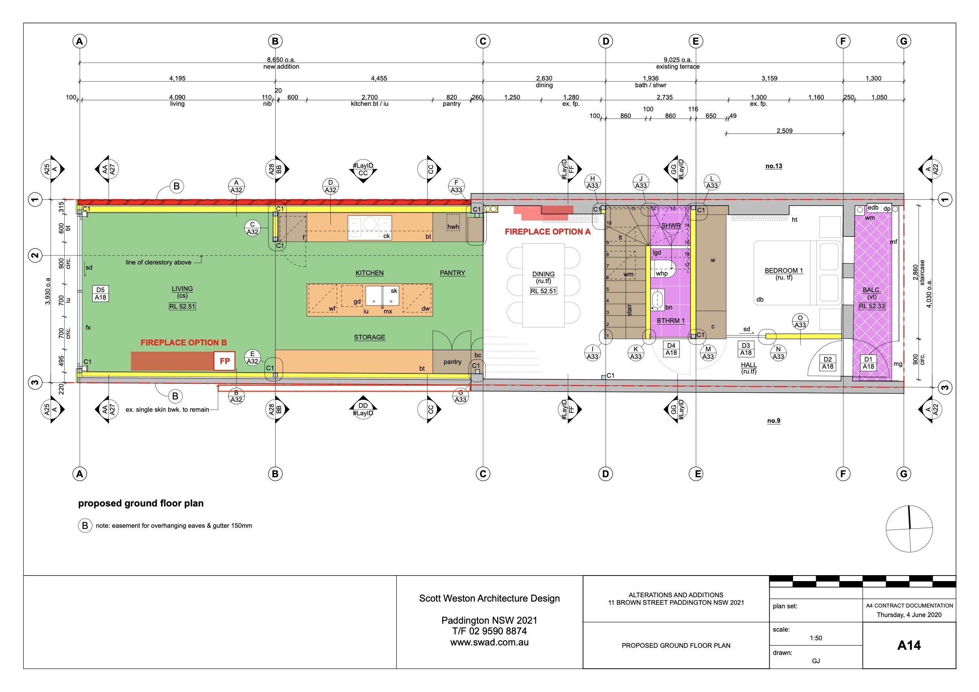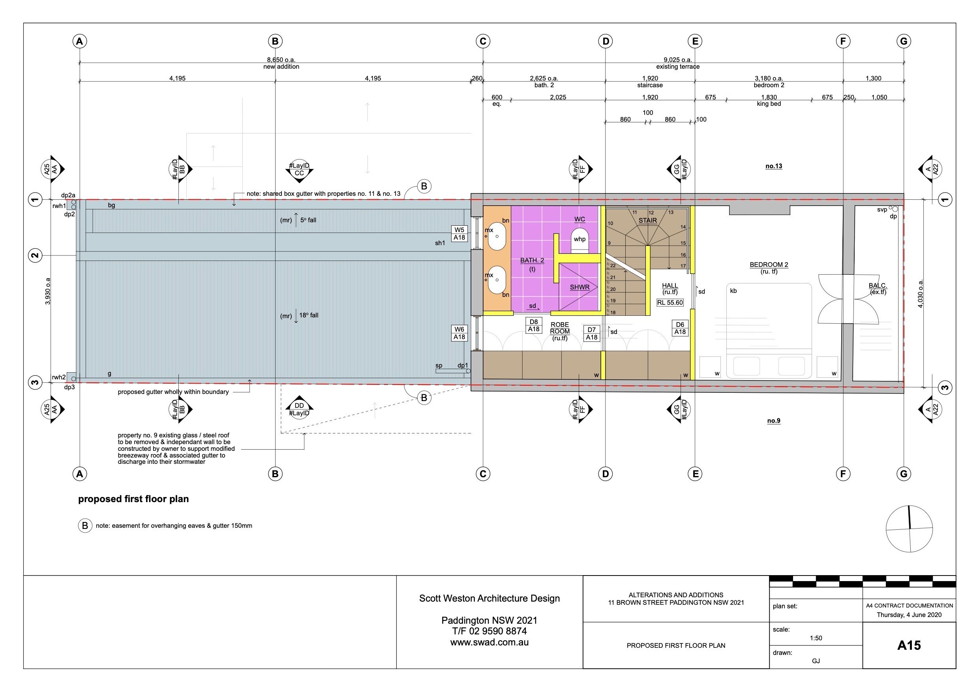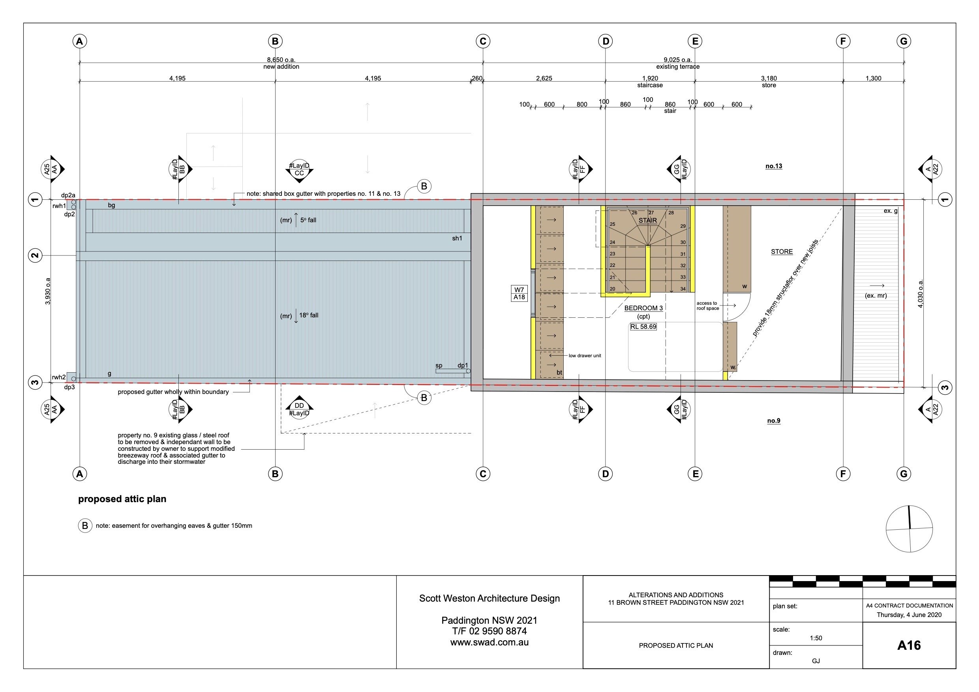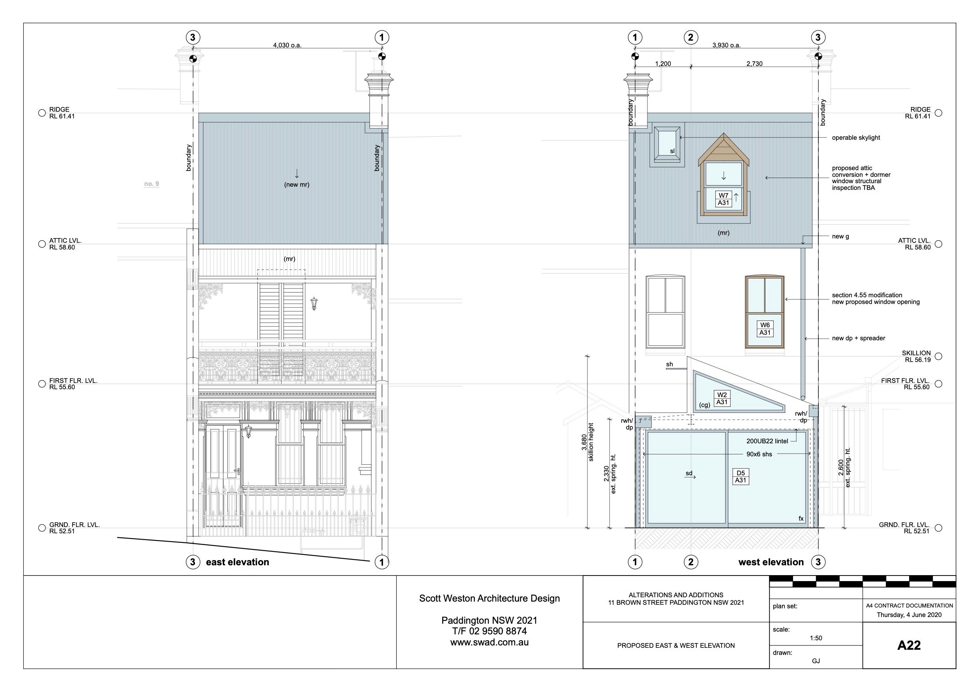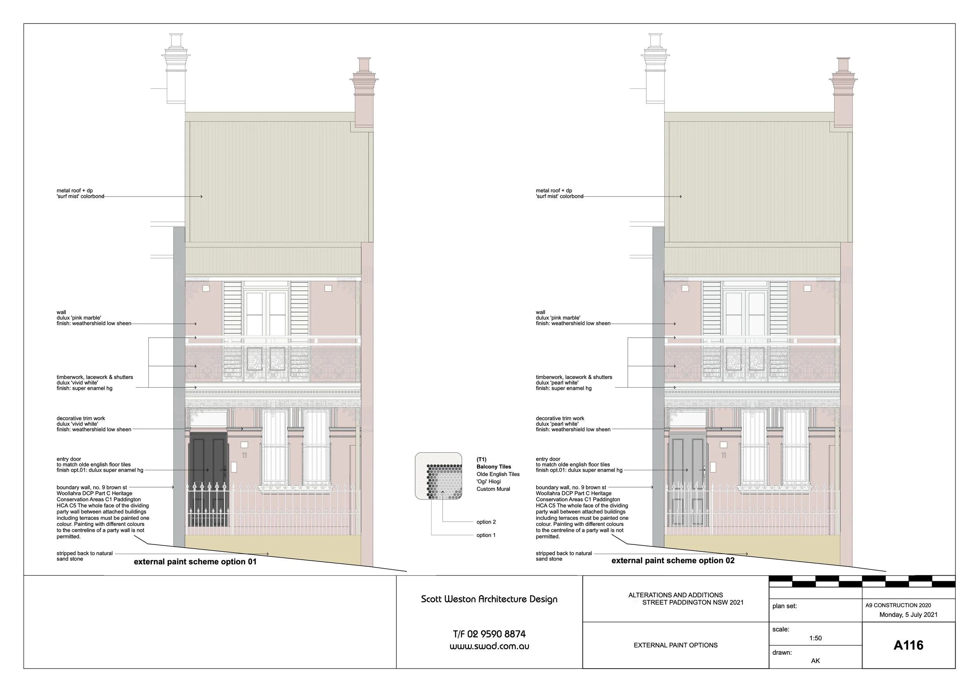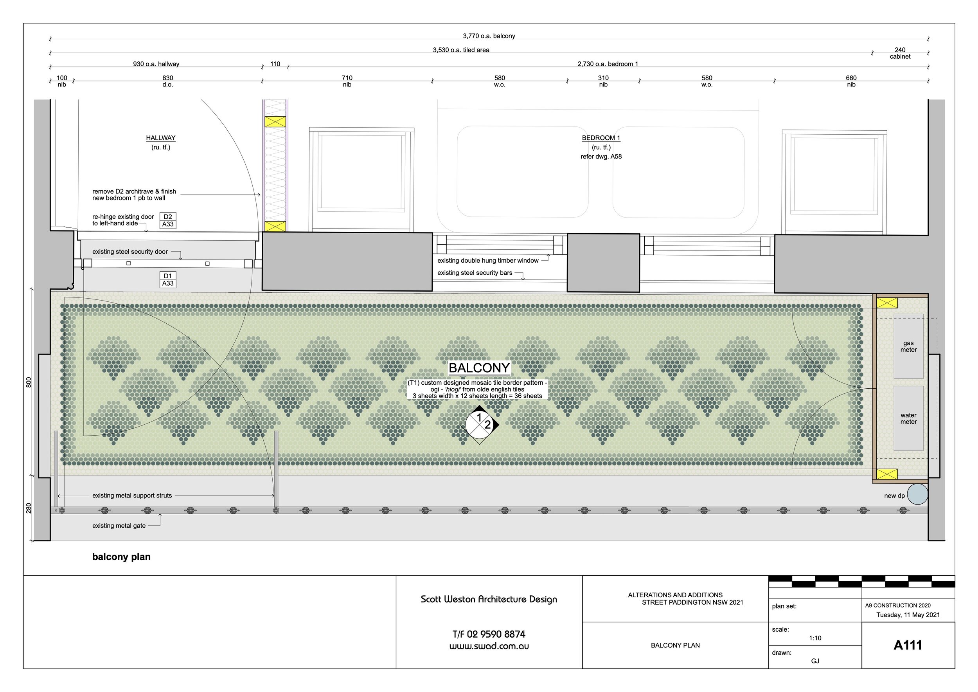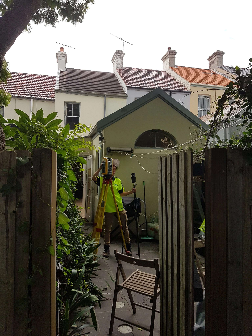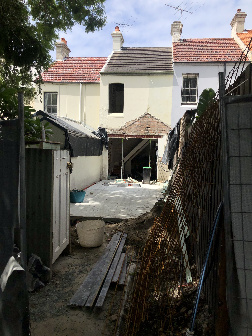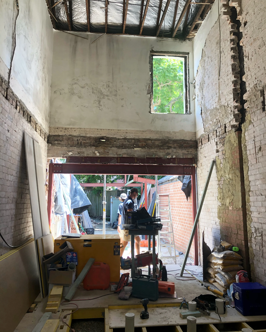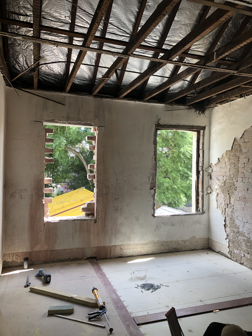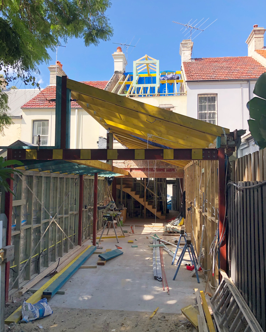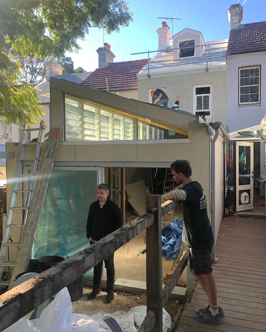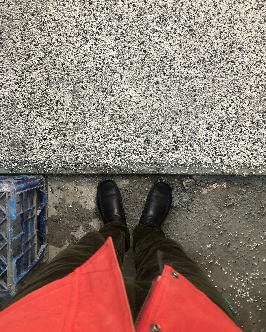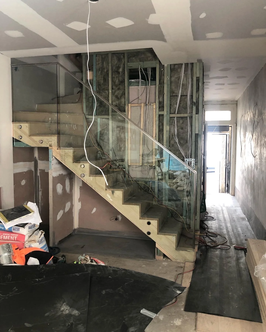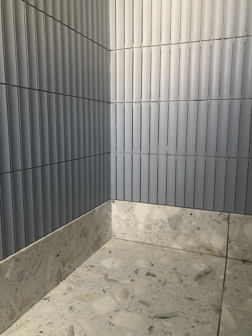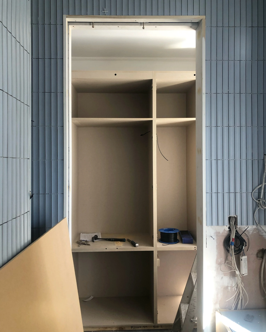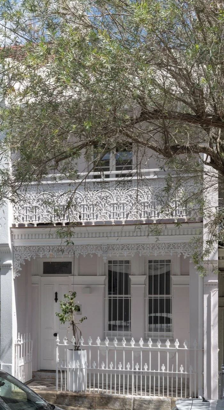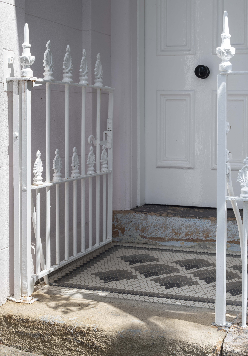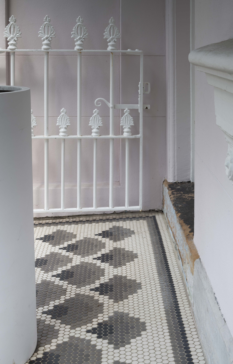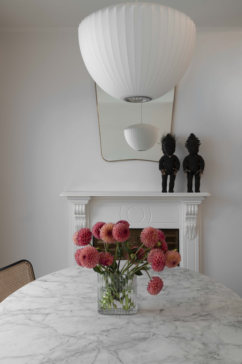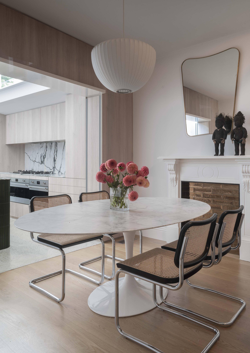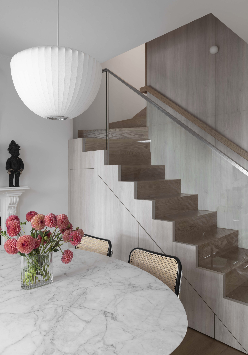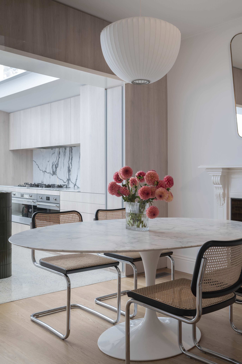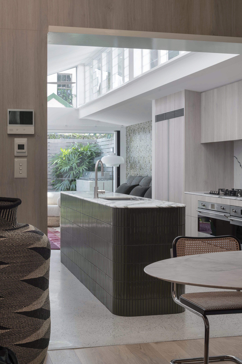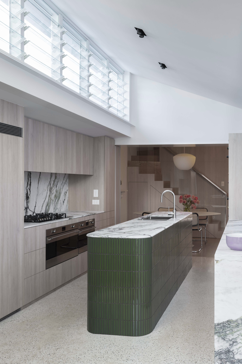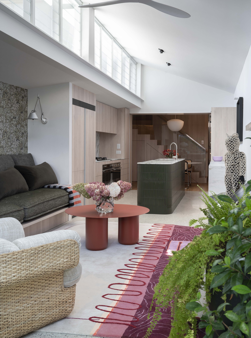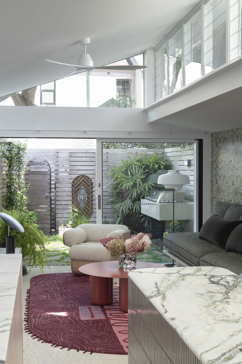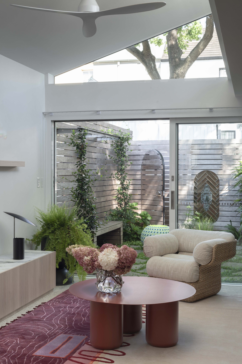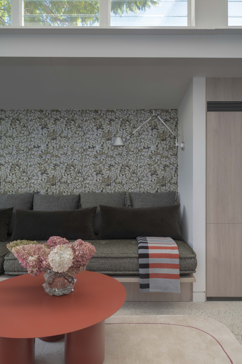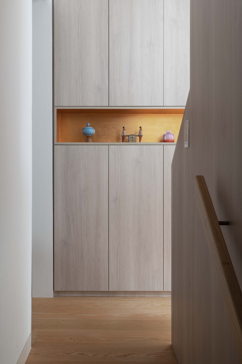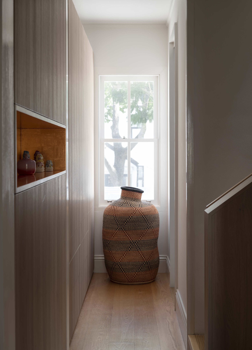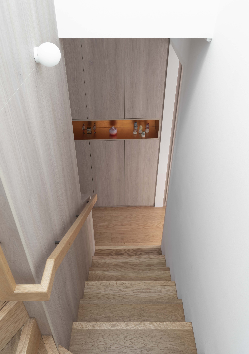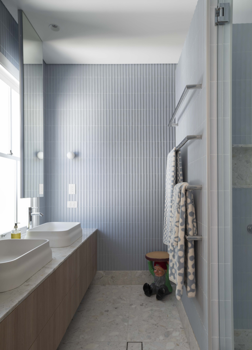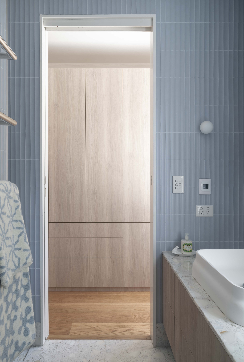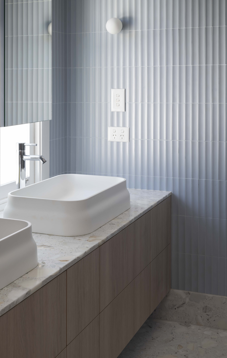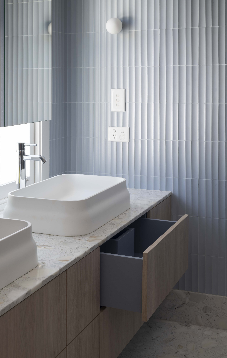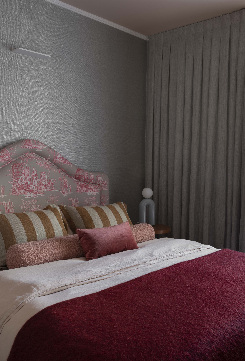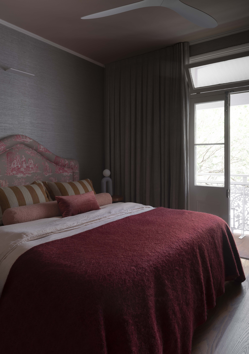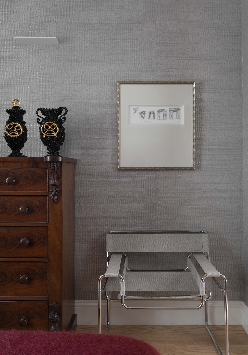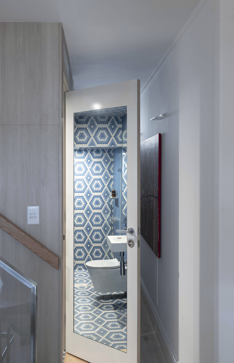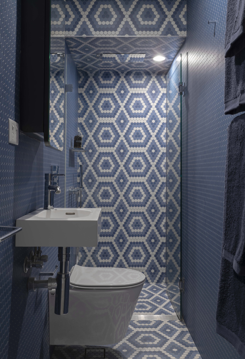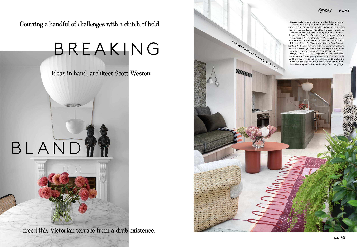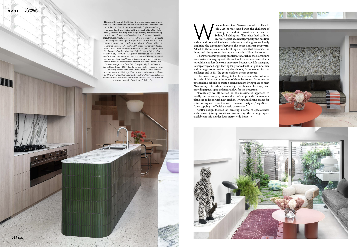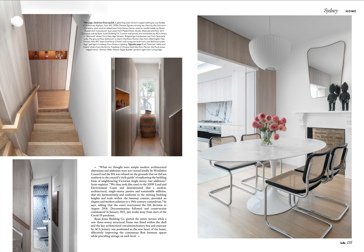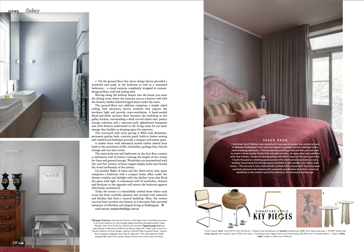A momentous four years in the making this typical 4m wide Paddington terrace had all the hallmarks of dodgy DIY renovations, no visual connection to the garden, turning its back on northern orientation, rising damp, shared box gutter (flooding) and general landlord neglect as a tenanted property. The Client had $150k to do major alterations, additions and rather than say “you don’t have enough money to do all those items on your wish list” we demonstrated with sketches what you could achieve, then what would be possible if the budget was increased. Needless to say the potential in rebuilding and inserting clever architectural solutions to the rear addition maximised the full potential of such a compact terrace and the budget was duly increased. Council rejected our modern addition requesting we conform to the ‘Victoriana style bible’ which saw us one year later at the Land & Environment Court where council’s decision was overturned. Thoughtfully designed by maximising space, innovative storage solutions, bespoke joinery, and capturing passive solar principles of natural light and ventilation this elegantly detailed home is a finely crafted jewel, demonstrating that discernment and a touch of quirk was money well spent.
PADDINgTON PINK
alterations & Additions
Demolish and re-design existing two-storey terrace with three bedrooms, two bathrooms, open plan kitchen living and dining
Ground floor single storey rear addition to capture passive solar design priciples
New third-storey attic conversion with bedroom and office
Terrace purchased 2017
DA plans rejected by council 2018
Overturned by Land & Environment 2019
Construction Certificate approval 2020
Construction commences late 2020
Practical Completion November 2021
