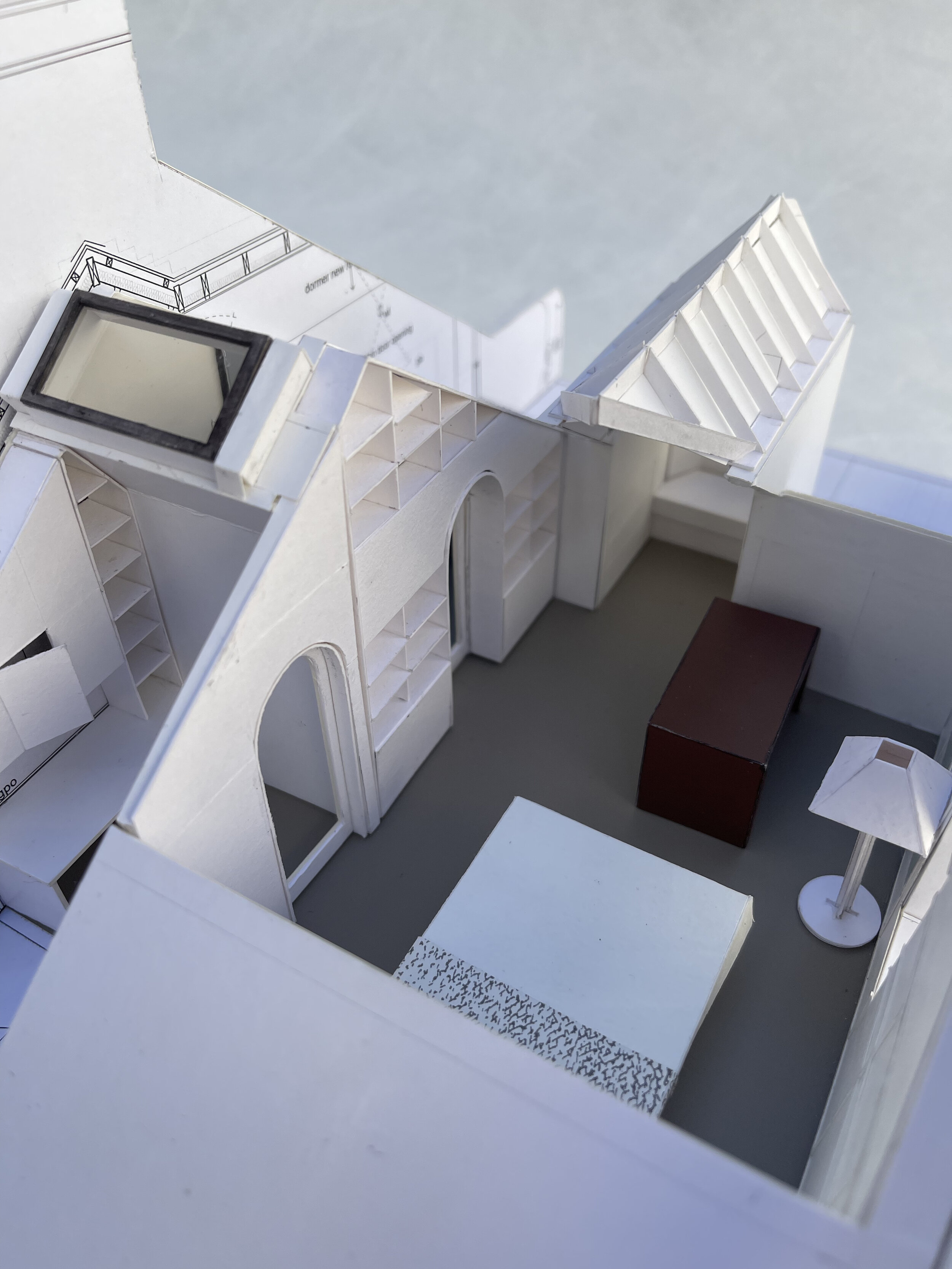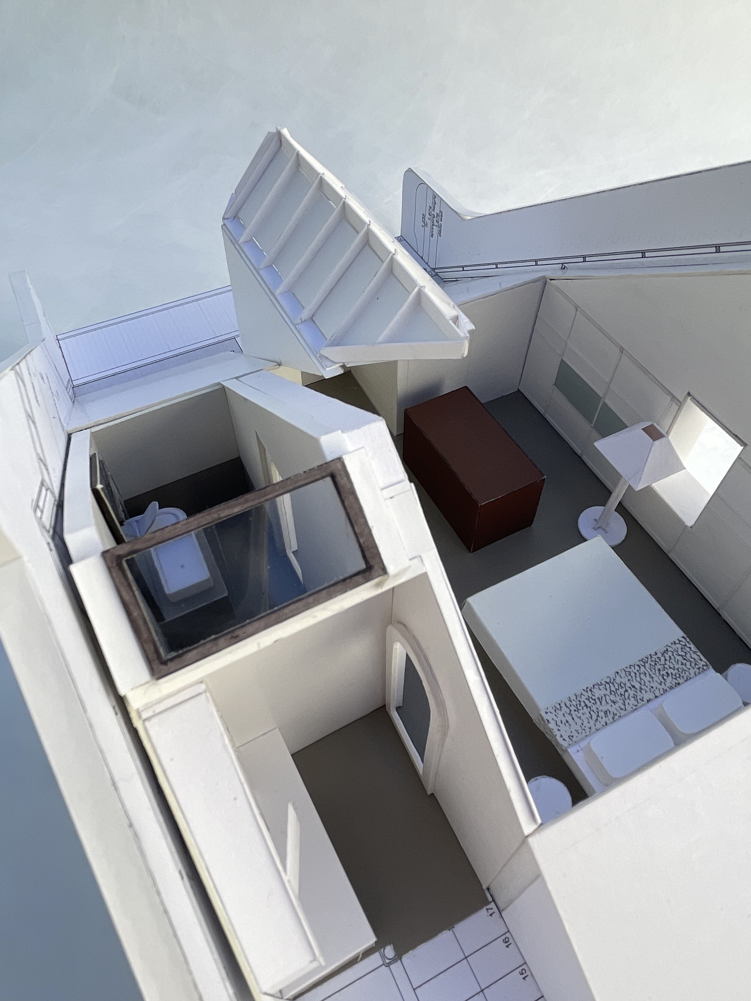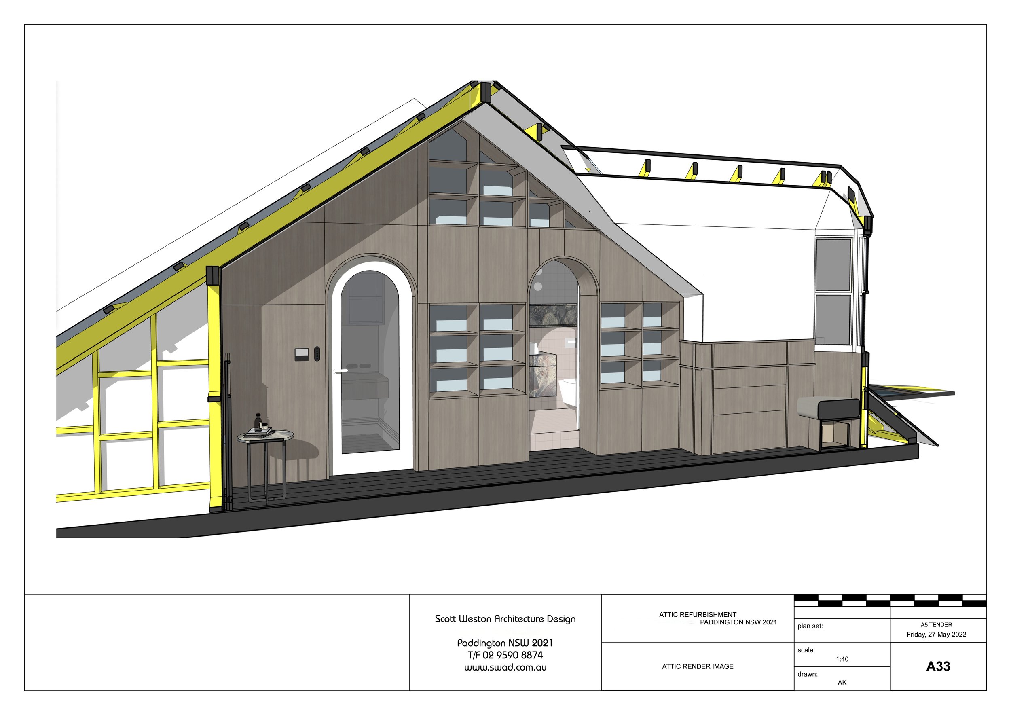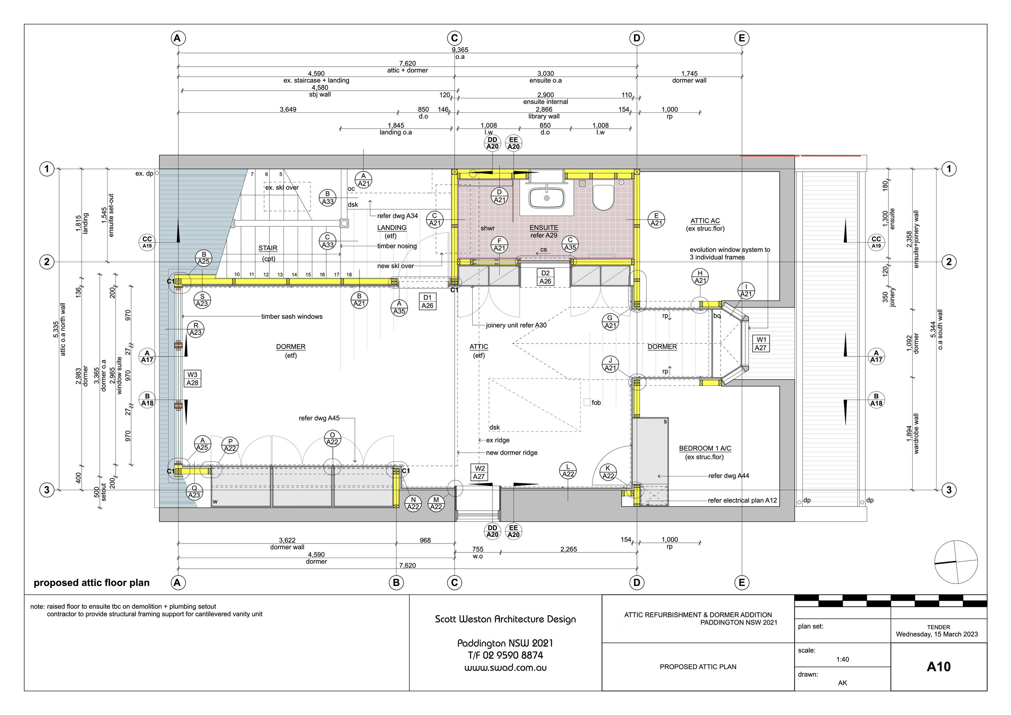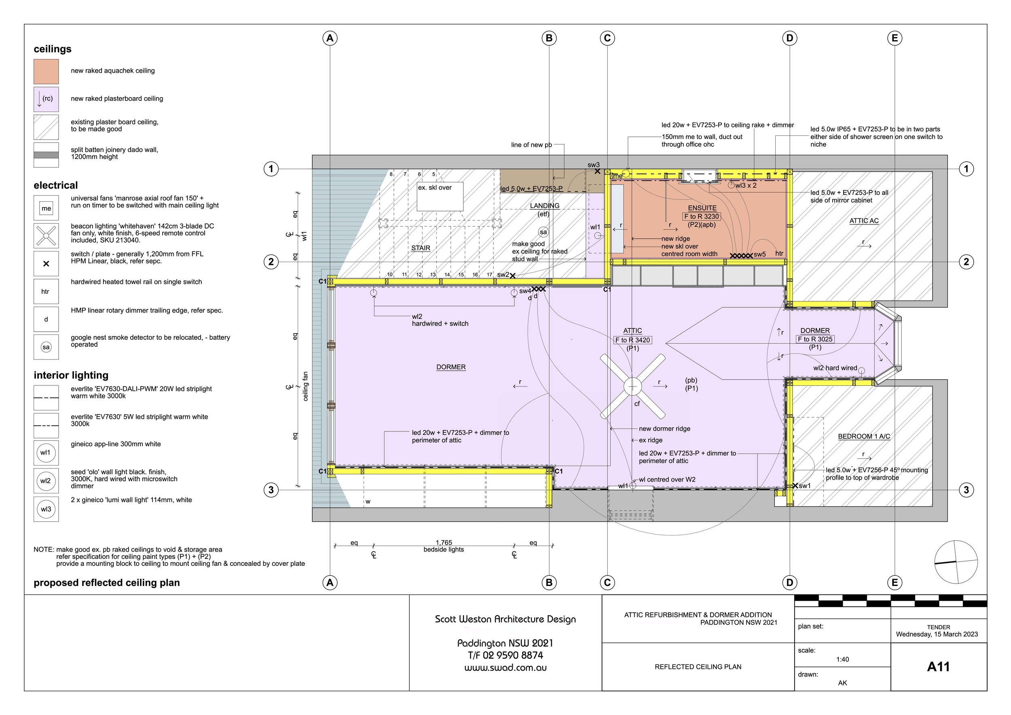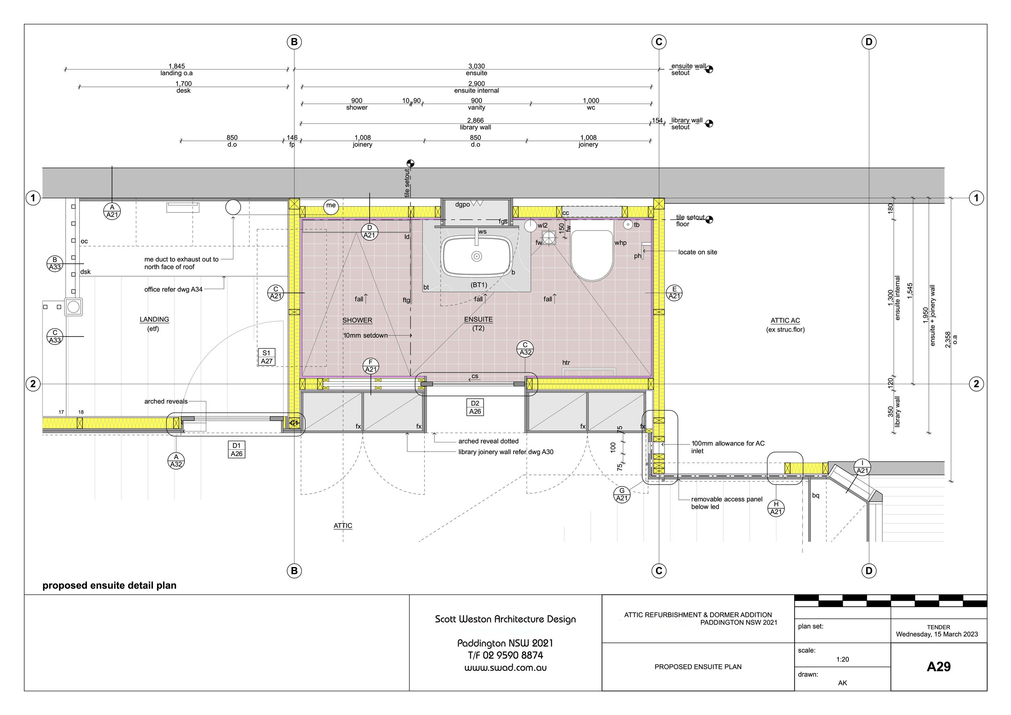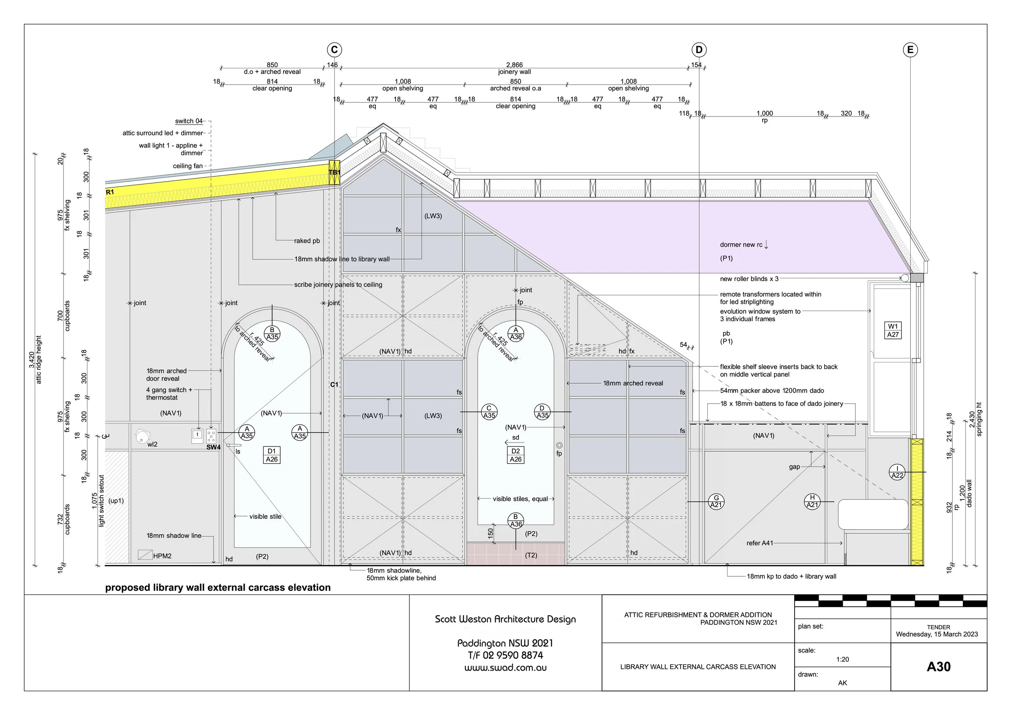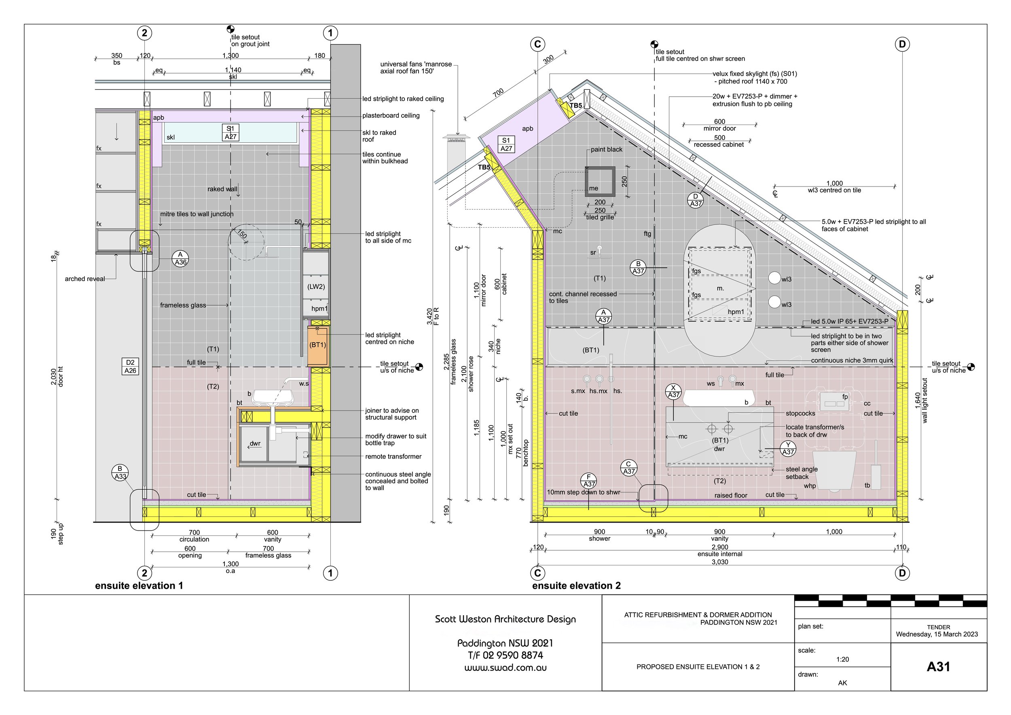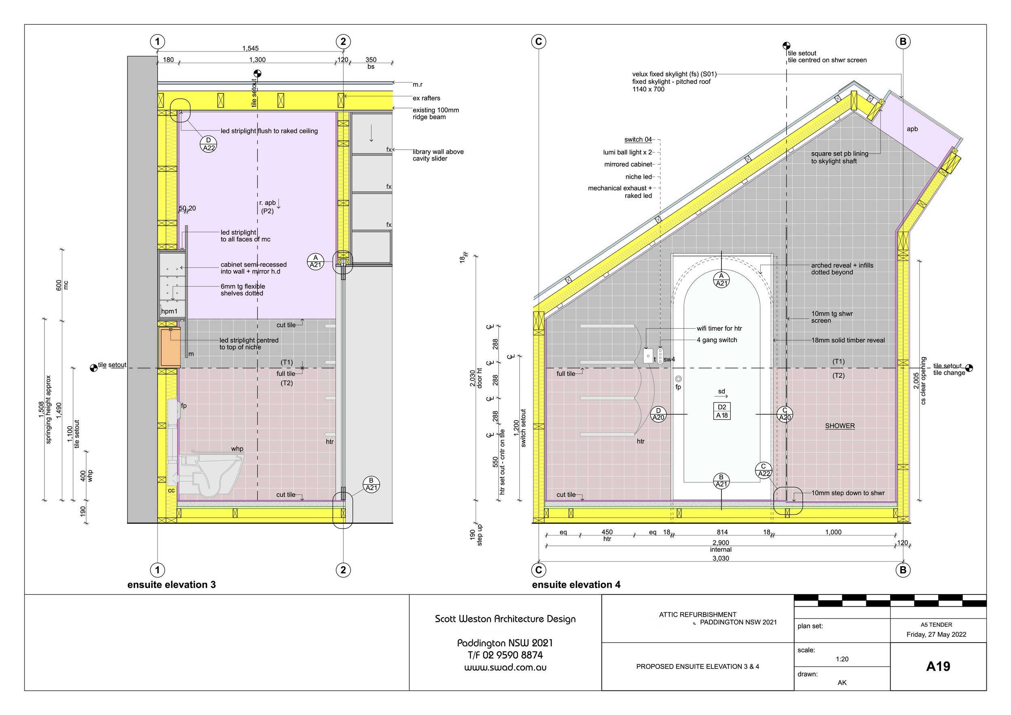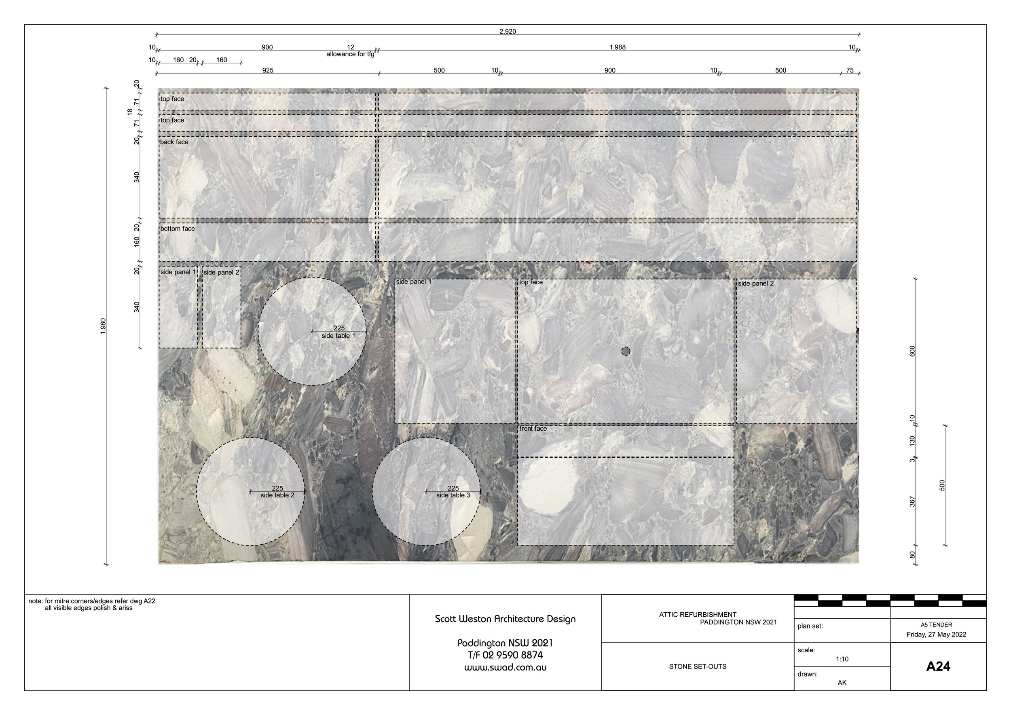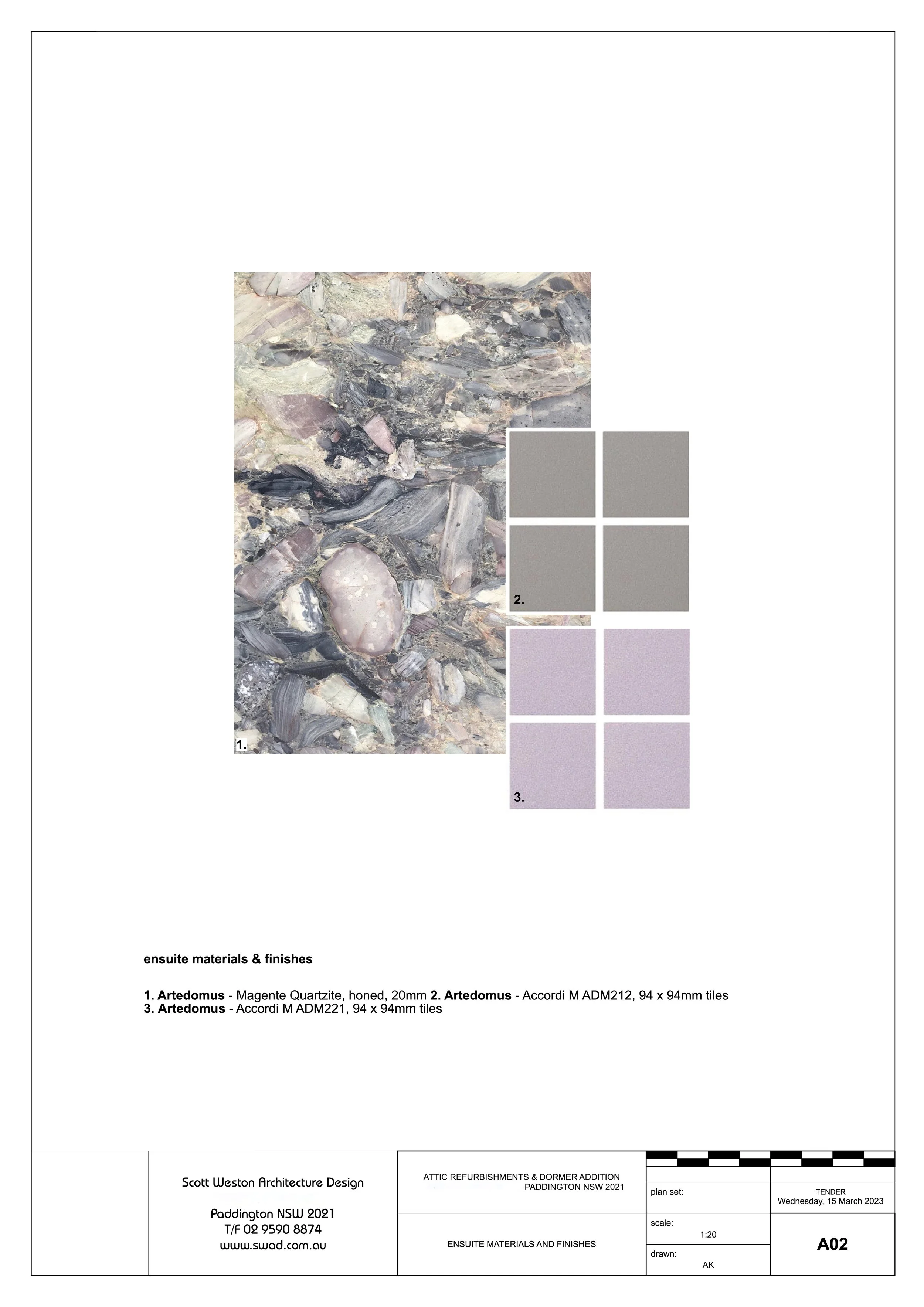We have always wanted to design the ultimate parents ‘attic retreat’, a luxurious open plan room filled with wall-to-wall concealed joinery in exotic timber veneers, backlit joinery and the hero architectural raked library wall with arched doors lead to an ensuite and private office. The ensuite dado wall/floor finished in Japanese matt grey lilac tiles with cream tiles above complimented by a long linear niche and vanity clad in a painterly slab of ‘magente quartzite’. An angled shaft skylight captures northern light balanced by led strip and wall lighting. The greater bedroom is an oasis of calm with views over the Paddington rooftops.
This project has been two years in the making, evolving from a simple attic refurbishment to a DA approved alterations and additions that will be the crowning architecural jewel to this grand Victorian terrace sitting in a row of 4 on one of Paddington’s most prestigous streets.


Concept model enabling objects and options to be rearranged and pulled apart.
Paddington Terrace
ATTIC CONVERSION
Refurbishment of an existing third-storey attic space and rear attic dormer window providing new guest bedroom, ensuite, office, bespoke joinery library and dado walls, of concealed wardrobes, and built-in banquette seat to dormer window.
New oak floors, electrical upgrade, LED uplighting and wall lighting, north facing skylight to ensuite.
DA Consent Approval January 2023
Tendering August 2023
Construction commences January 2024
Practical Completion June 2024


