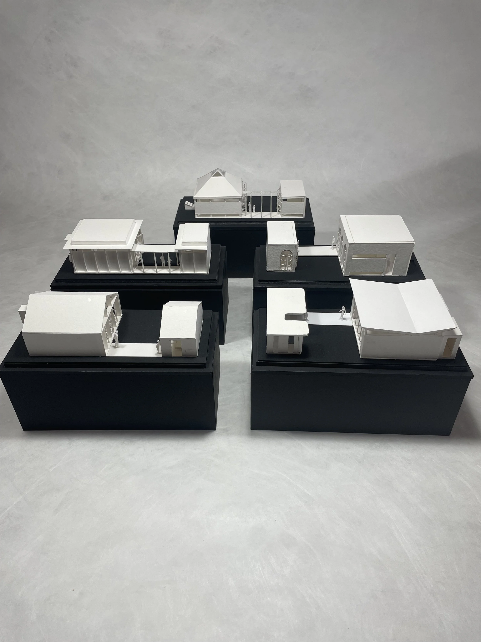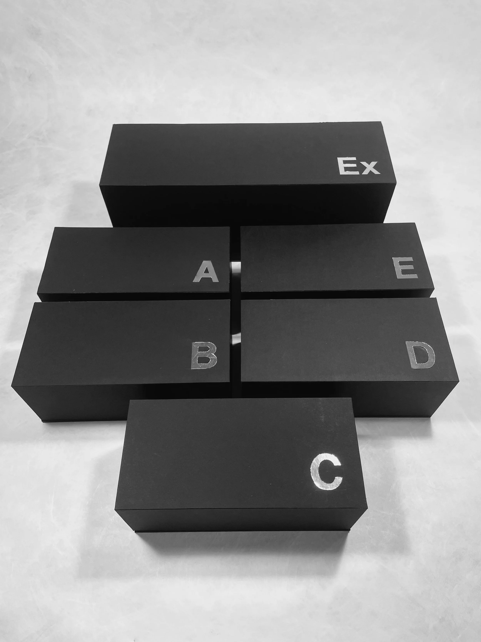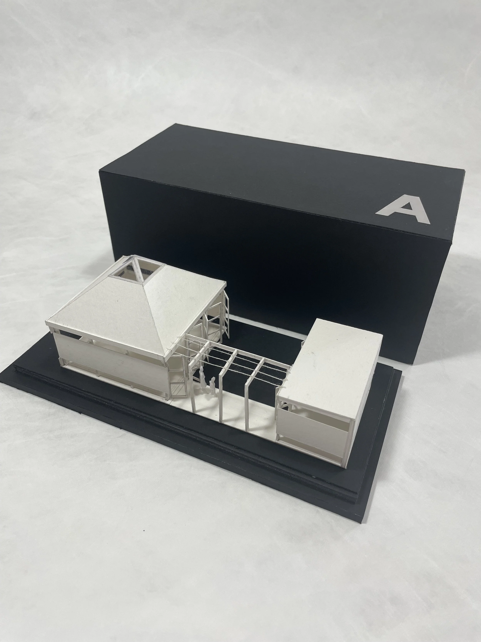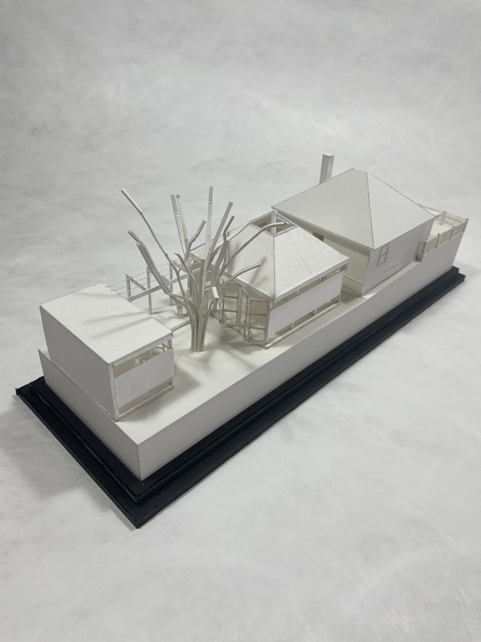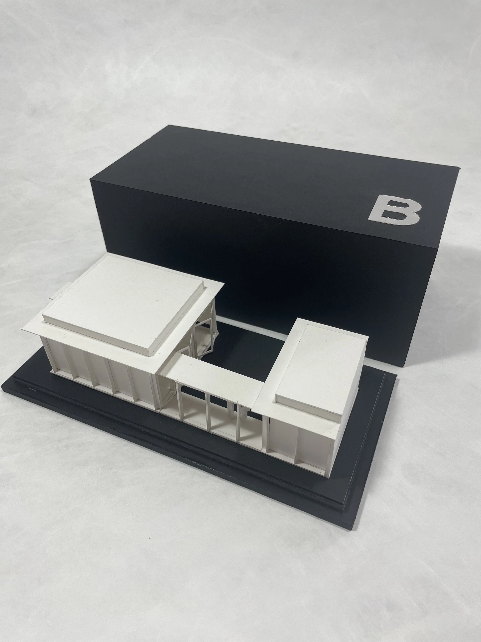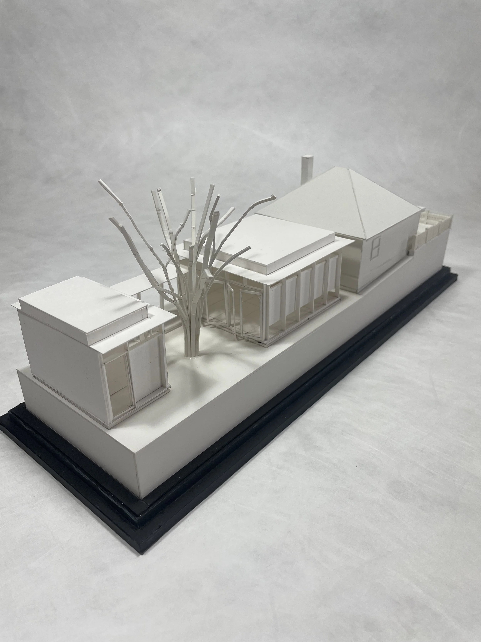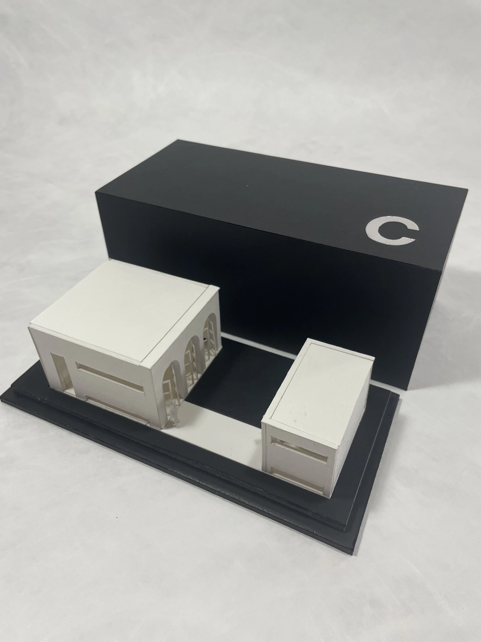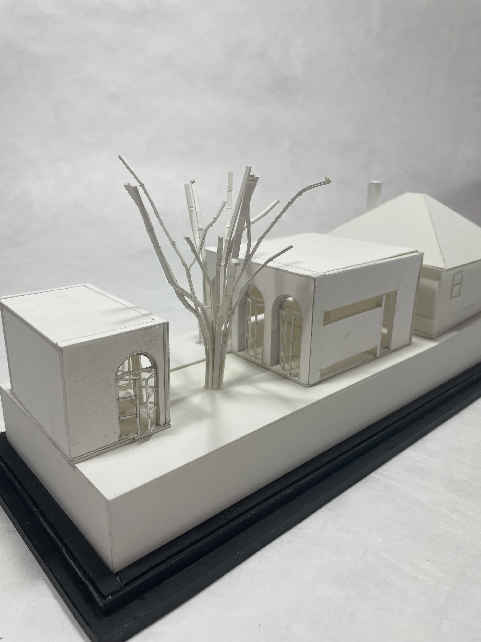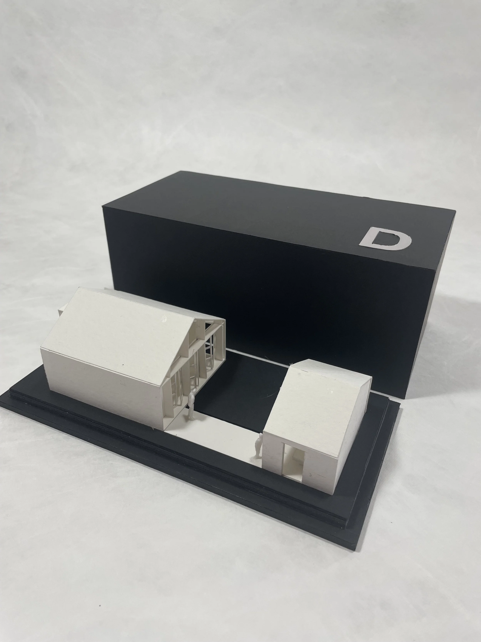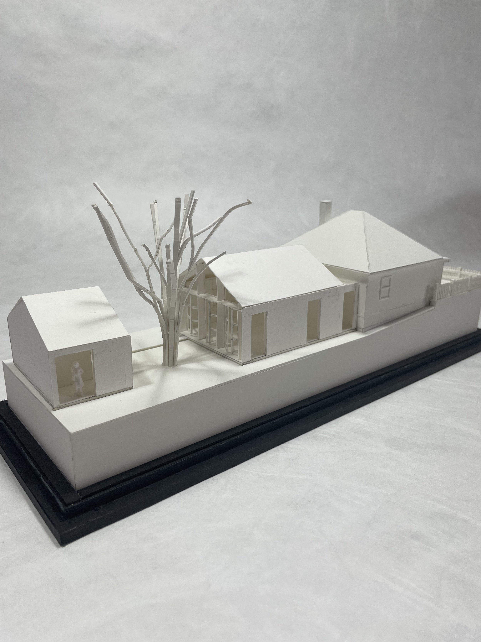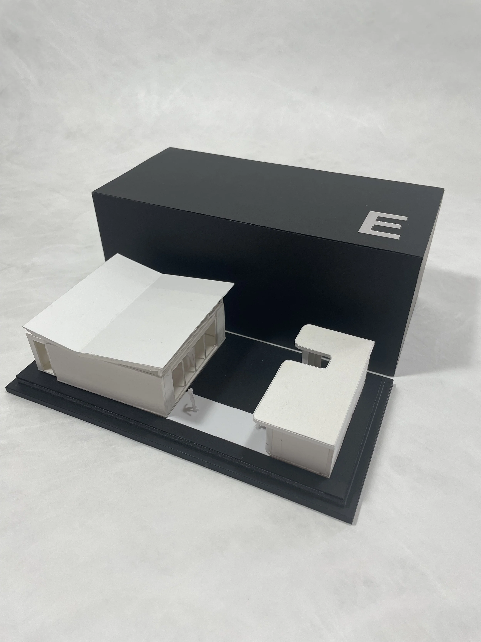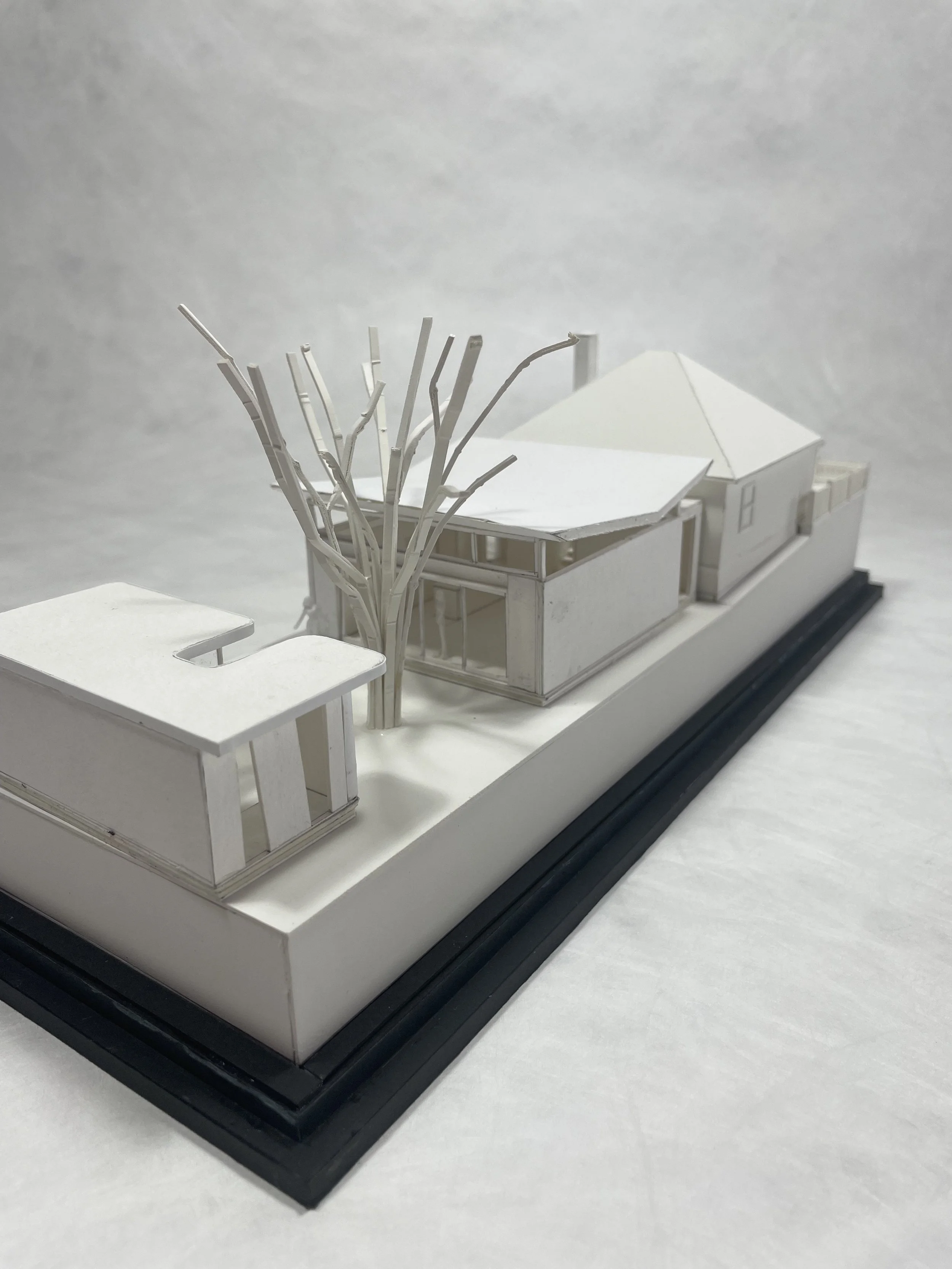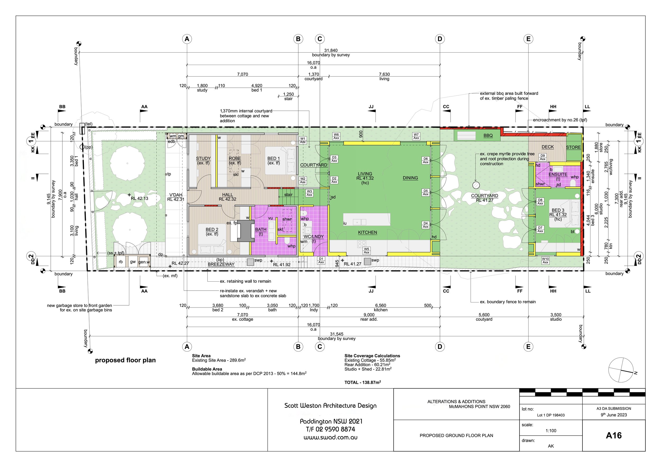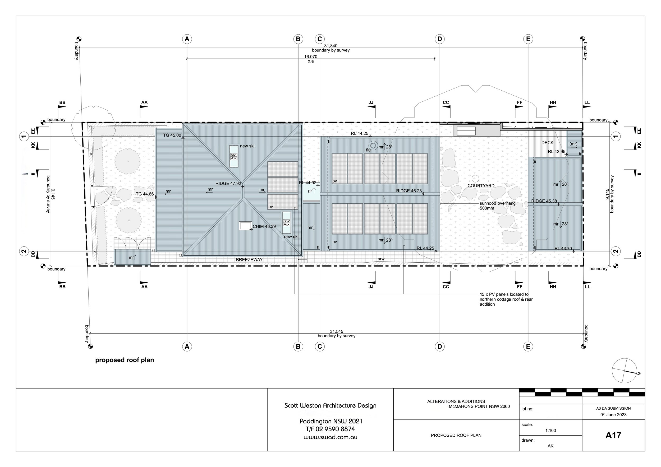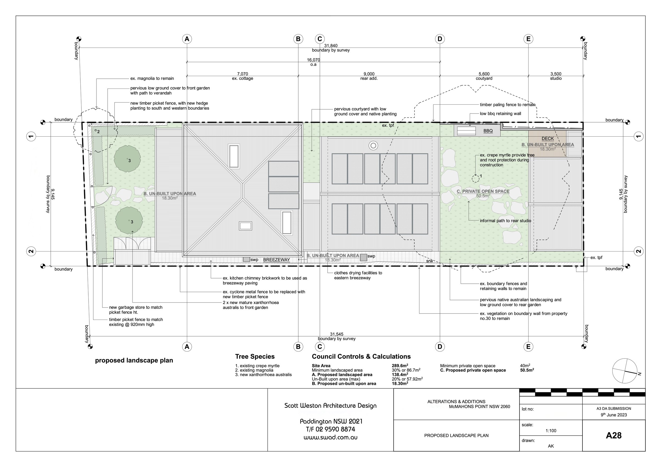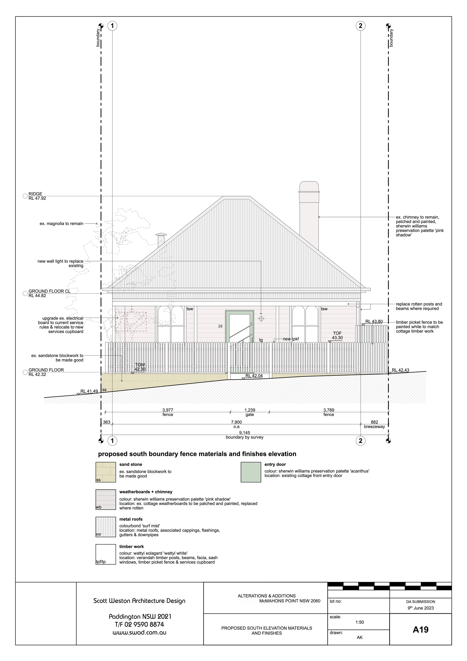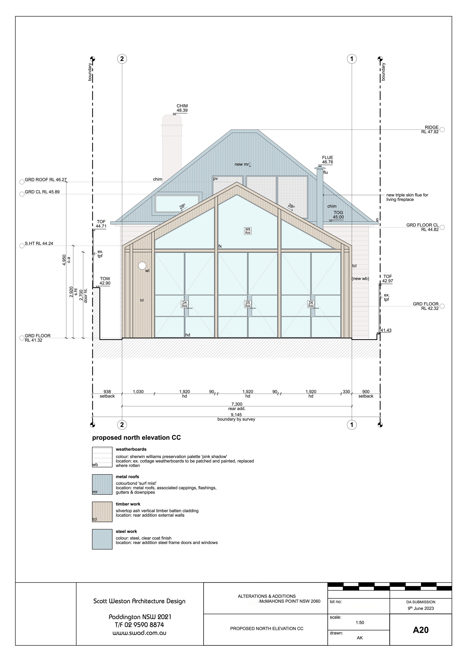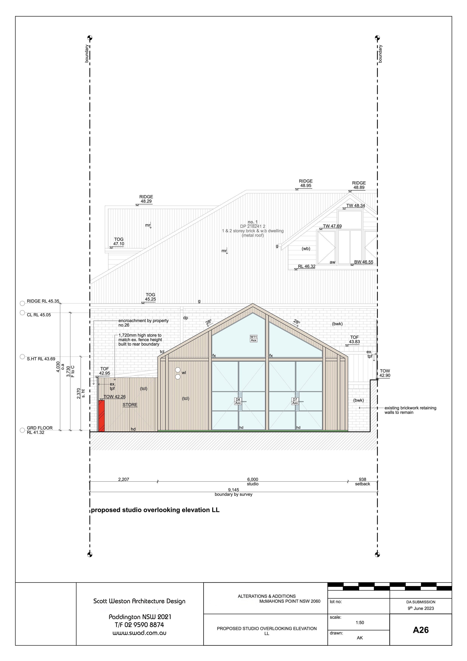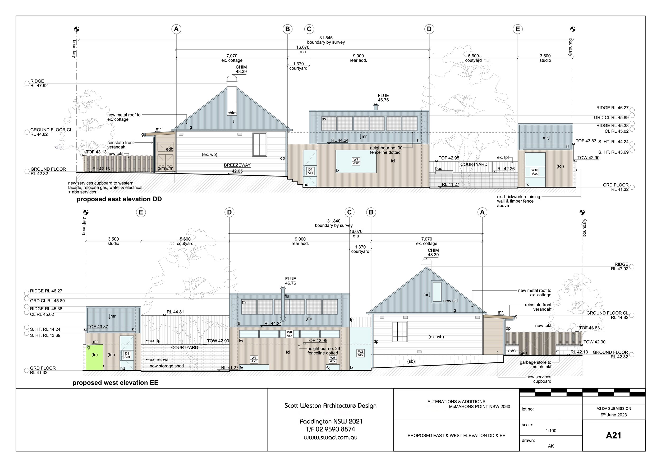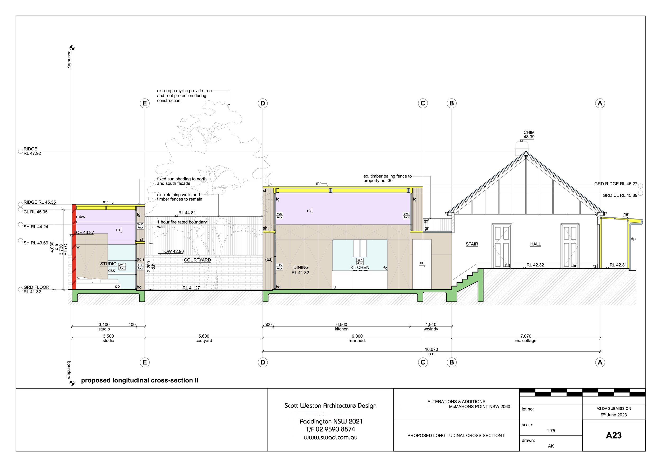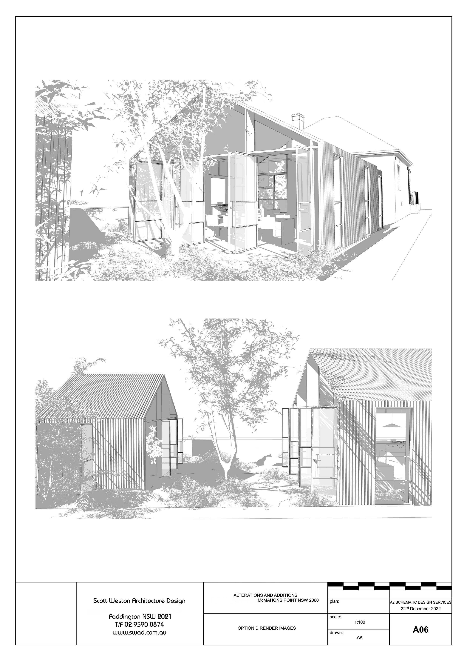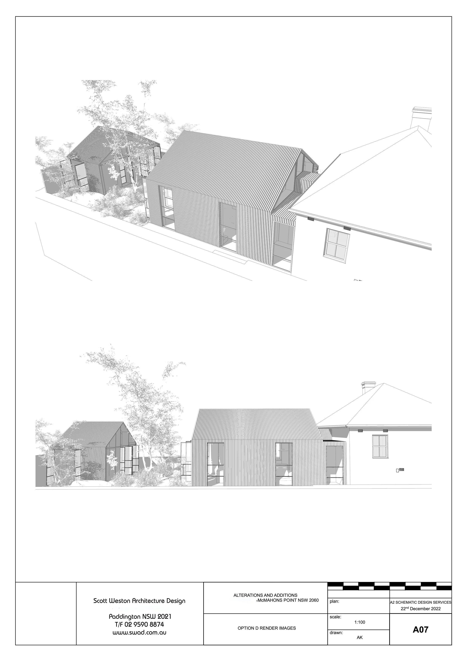Choices, choices of FIVE (5) hand made paper ‘concept boxes’ designed as simple architectural pavilion forms can be docked to the northern end of the existing single storey workers cottage. A detached smaller ‘mini me’ pavilion located beyond the existing magnificent crepe myrtle the centrepiece of the garden functions as the perfect guest retreat. The architectural models individually boxed were a clever educational tool demonstrating to the client and council how they could be docked to the existing workers cottage and what the forms look like and how they sit within the greater context of the site.
Concept Model Options A to E
McMAHONS POINT
OPTION D alterations & Additions
The chosen Concept Option taking advantage of the single level addition with a large ridged roof extension, opening to a wall of glazing on the northern façade to capture sunlight and those garden views.
This concept employs the use of timber cladding to external faces, and is only attached to the main cottage on one side, allowing for views to a small atrium from the kitchen.
The northern façade of the new addition is a mixture of timber and steel construction, with doors set-back into the façade to provide natural sun shading during summer. The rear pavilion follows the same language as the main house, however on a much smaller scale, accommodating compact ensuite, kitchenette, wardrobe and bedroom.
The existing cottage largely remains in the same configuration, two bedrooms with built-in wardrobes either side of the existing fireplace. The bathroom remains in the same location, with the potential to protrude the shower out into the atrium space.
Currently at DA submission with North Sydney Council, fingers crossed it’s a winner.
Construction commences sometime in 2024.
