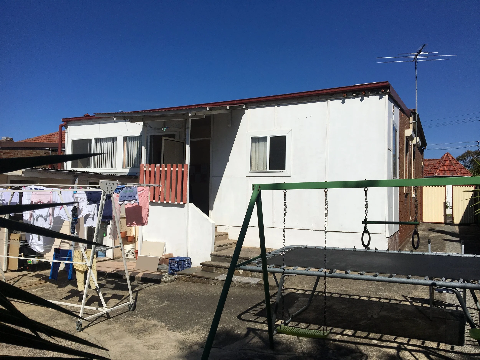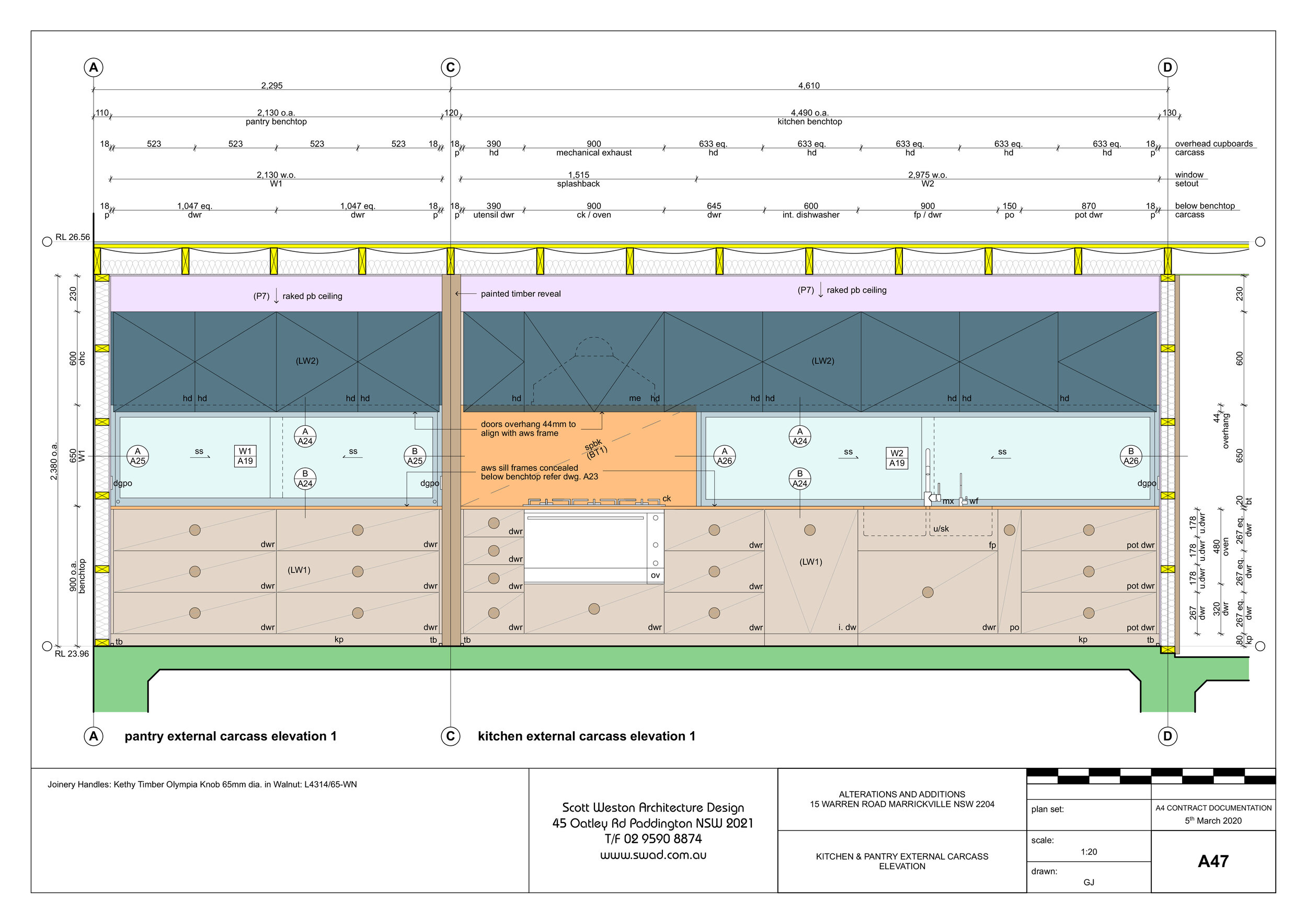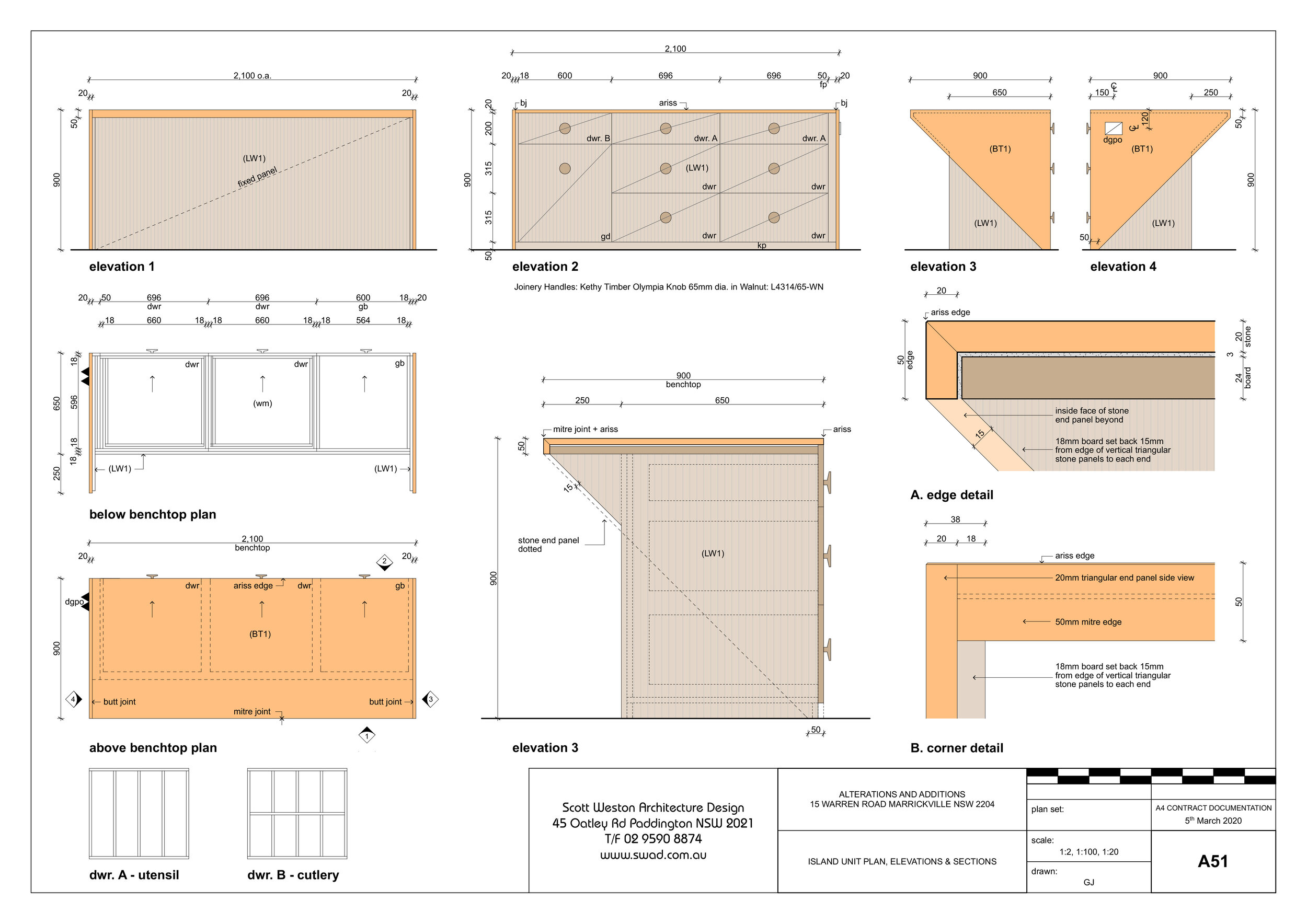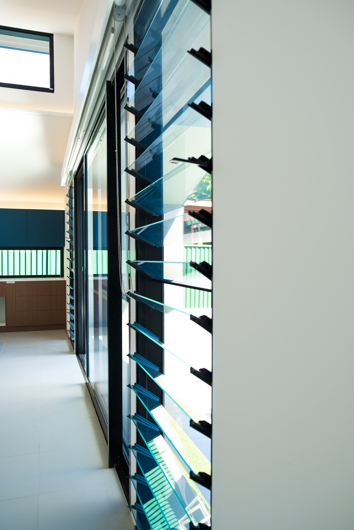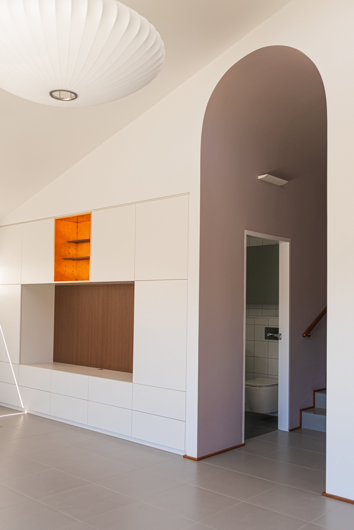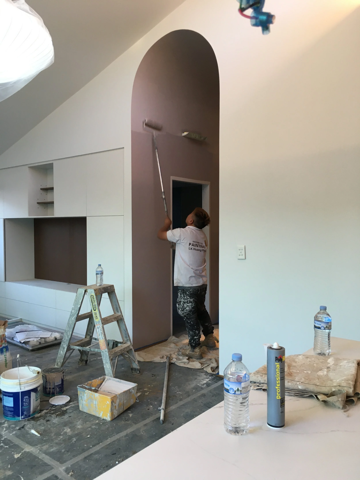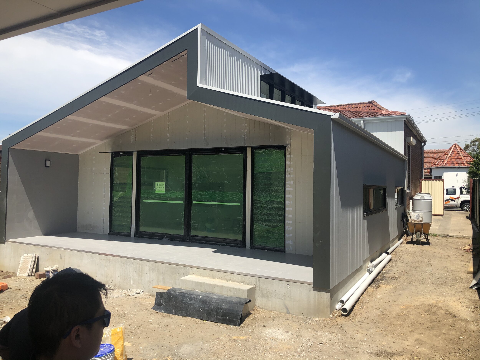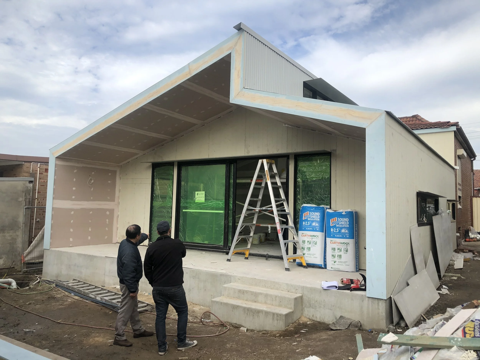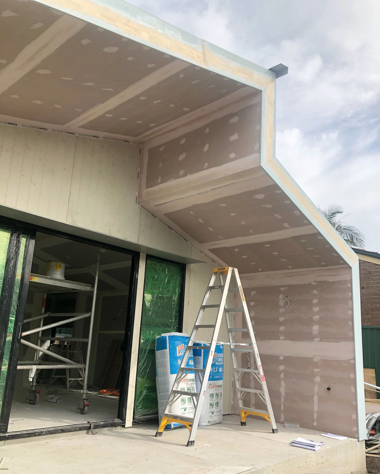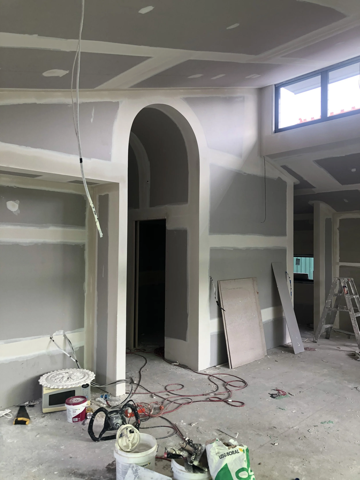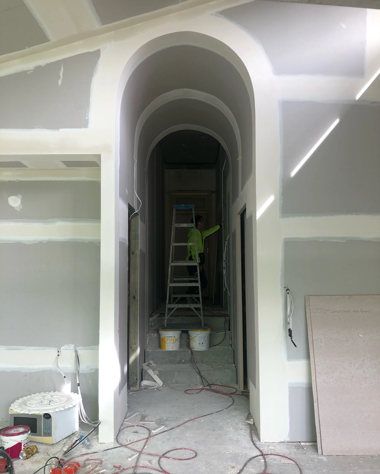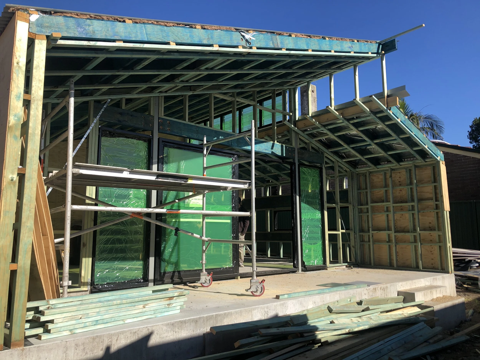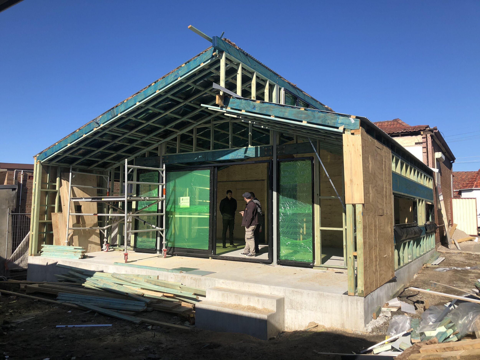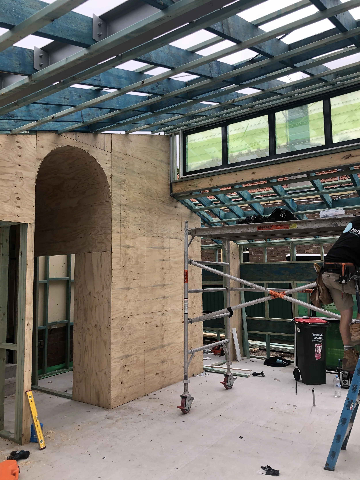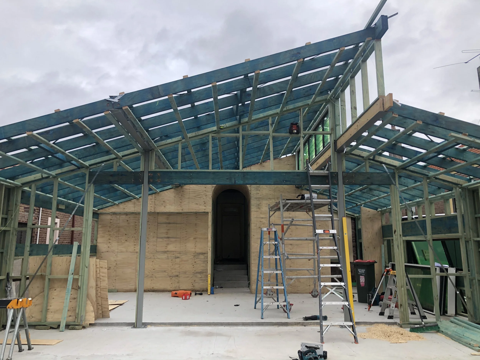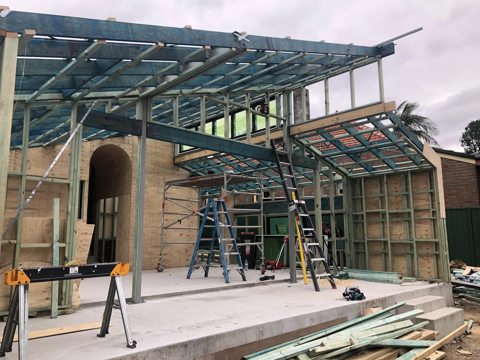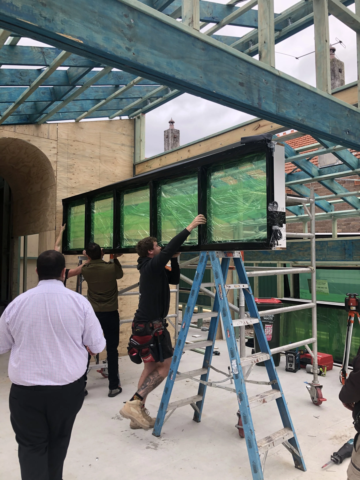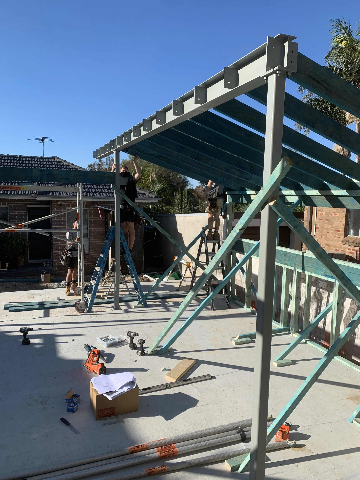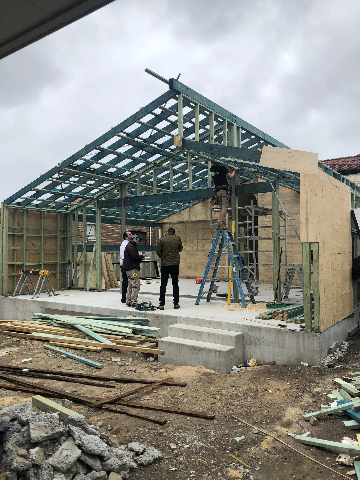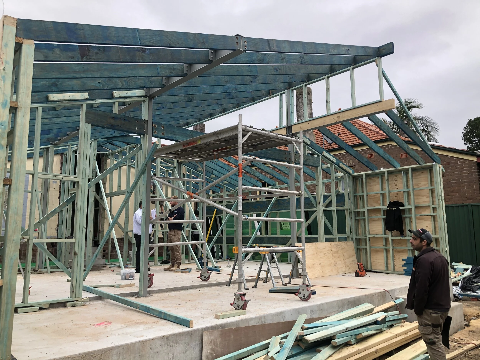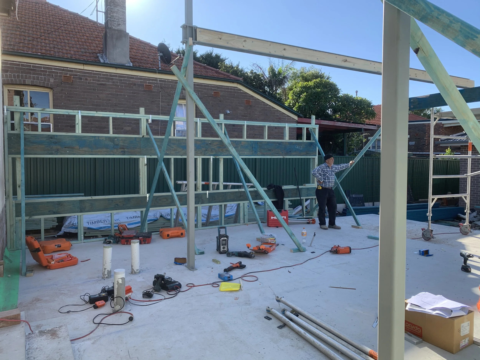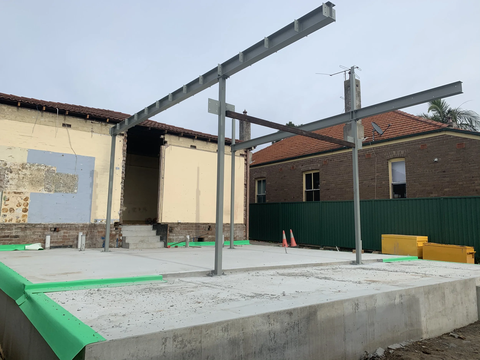A young Vietnamese family living in a crumbling workers cottage in Marrickville contacted us to provide a rear single-storey addition of open planned kitchen, living and dining with separate bathroom and laundry. With a very modest budget of $500k and a 90m2 floor area the house was constructed of fibre cement cladding, AWS 400 series commercial sliding windows, doors and clerestory breezway power louvres to maximise the north and westerly aspect. Custom architectural joinery and Client PC items were purchased independently of the Contractor to avoid the 20% Builder’s margin, enabling us to specify good quality internal materials and finishes. A generous external balcony protected by the main cantilevered roof was crucial to how the family traditionally cook with a lot of slow roasting and smokey barbeques. Raked lofty ceilings were enhanced by perimeter led concealed lighting and shugg sliding windows provided natural light and natural cross-ventilation keeping the house cool all through summer.
Asbestos clad existing rear addition to be demolished and replaced with a 90m2 rear addition and large verandah.


Marrickville
alterations & Additions
Demolish rear of existing 1920’s house.
New ground floor single-storey addition capturing north aspect with clerestory louvre windows.
Open plan living, dining kitchen, pantry, laundry and family bathroom.
External verandah with cantilevered roof.
CDC appoval mid 2019
Construction commenced March 2020.
Practical Completion February 2021.
