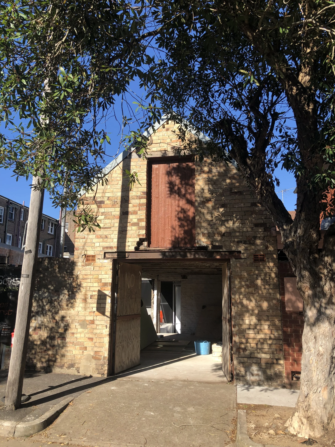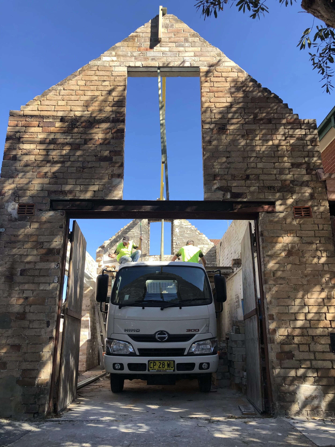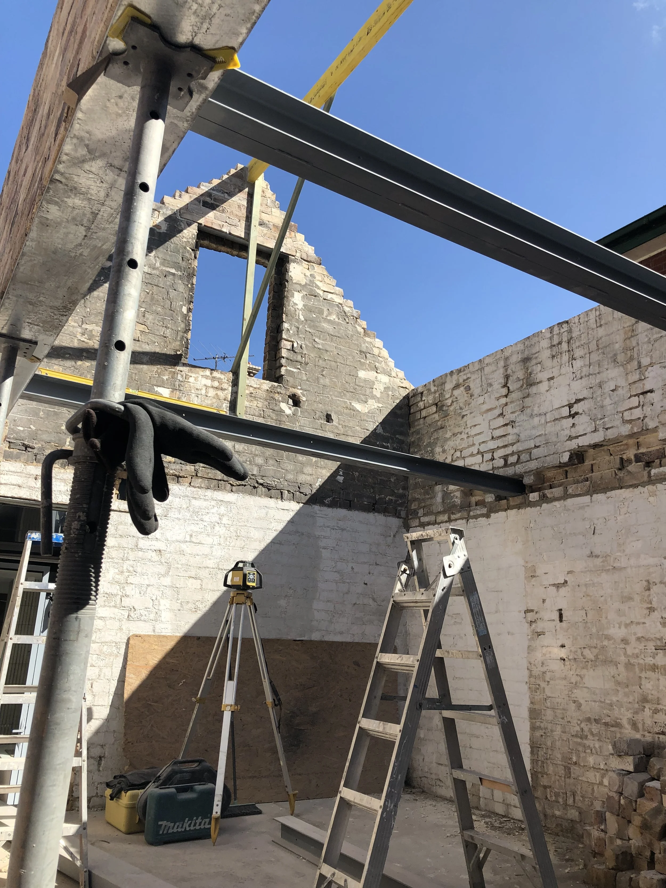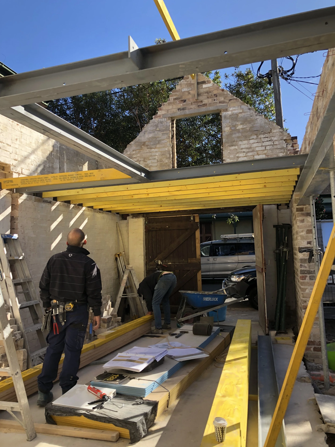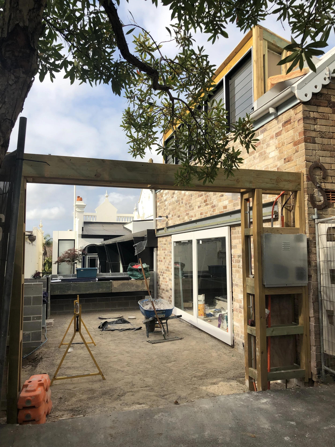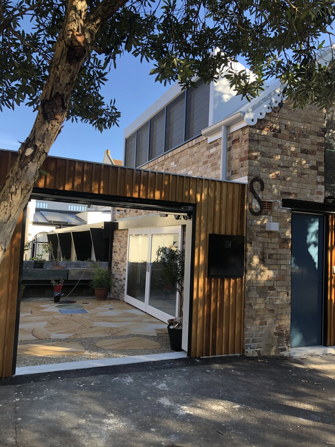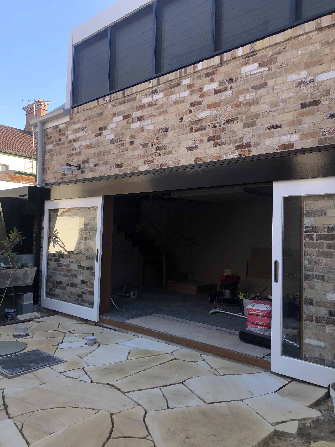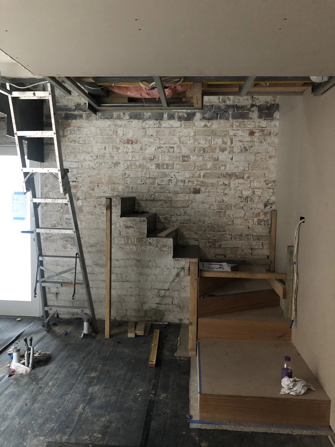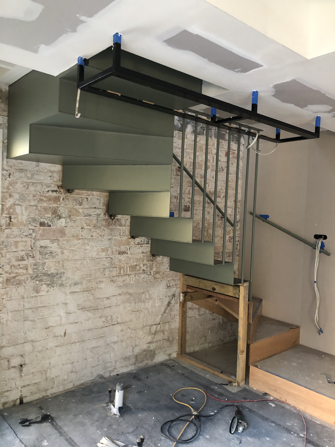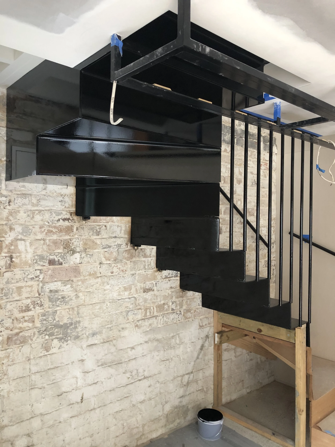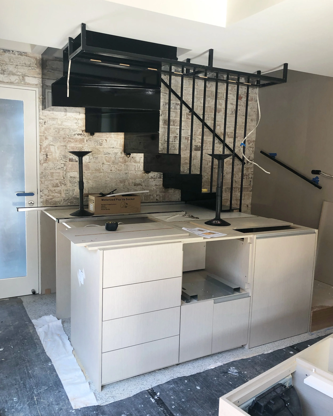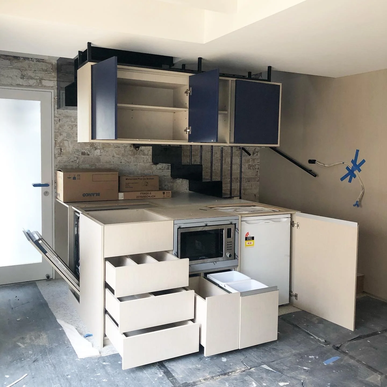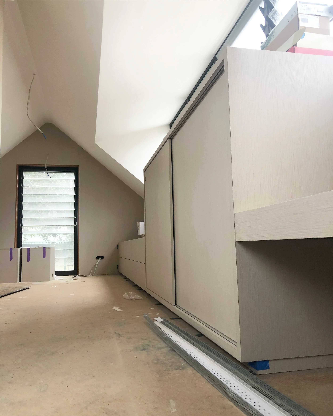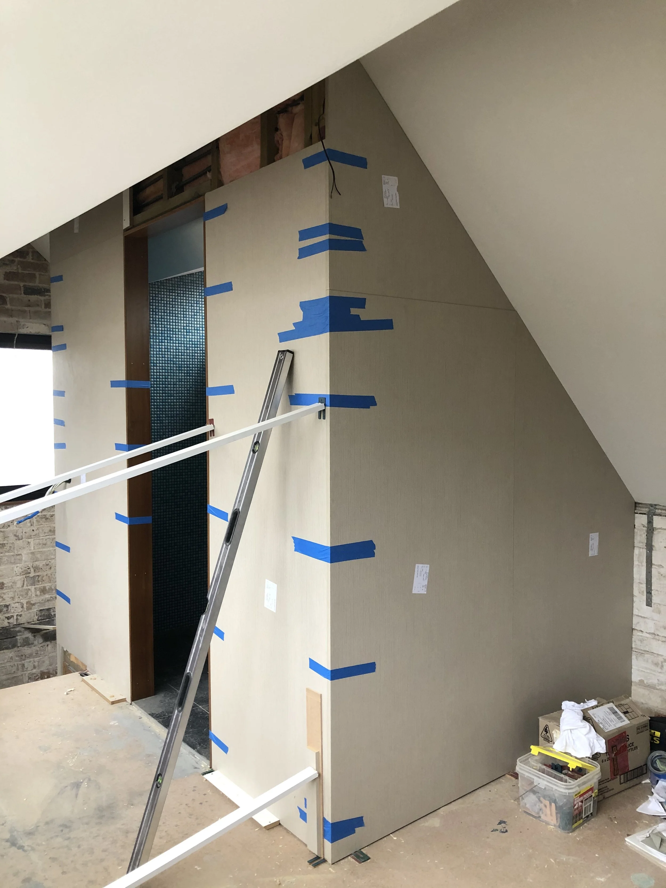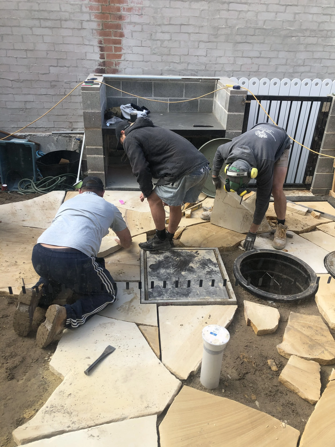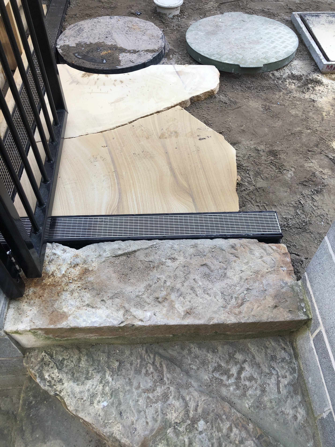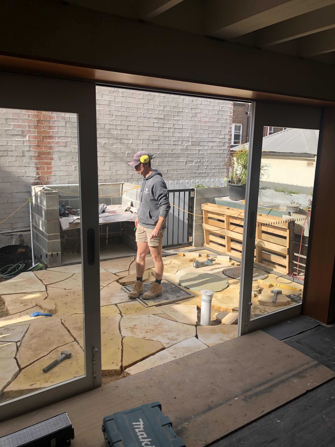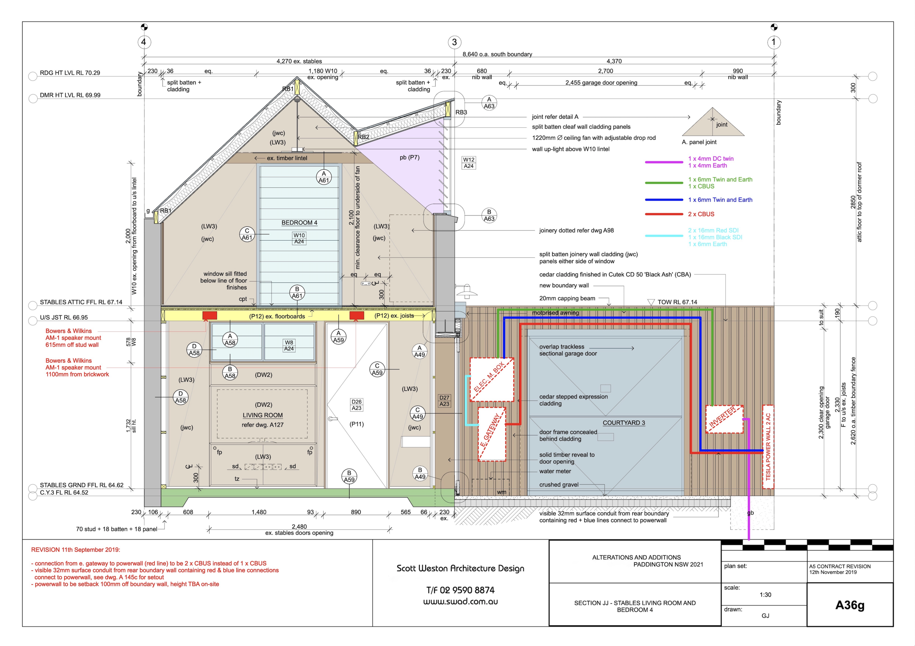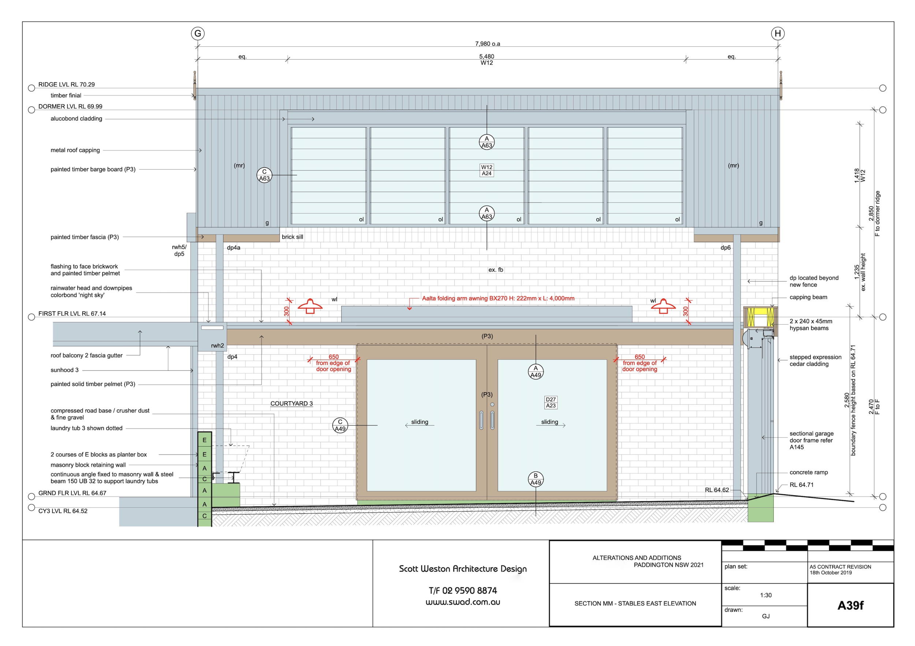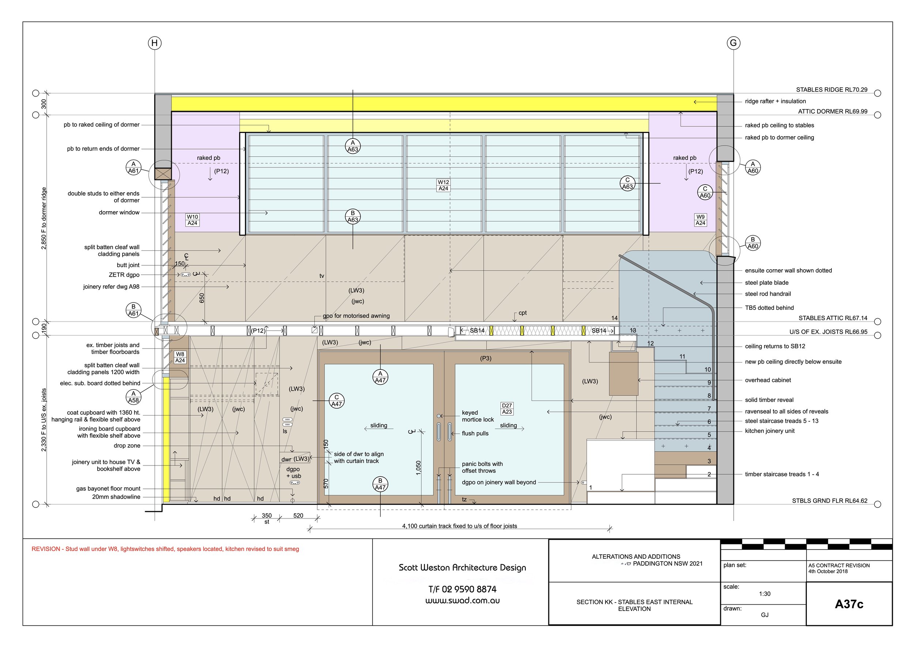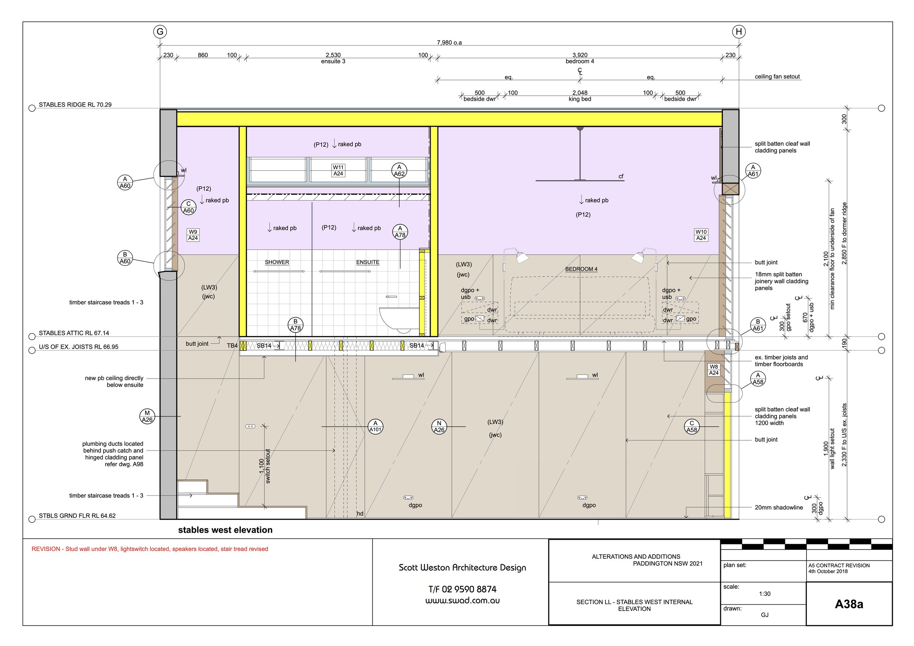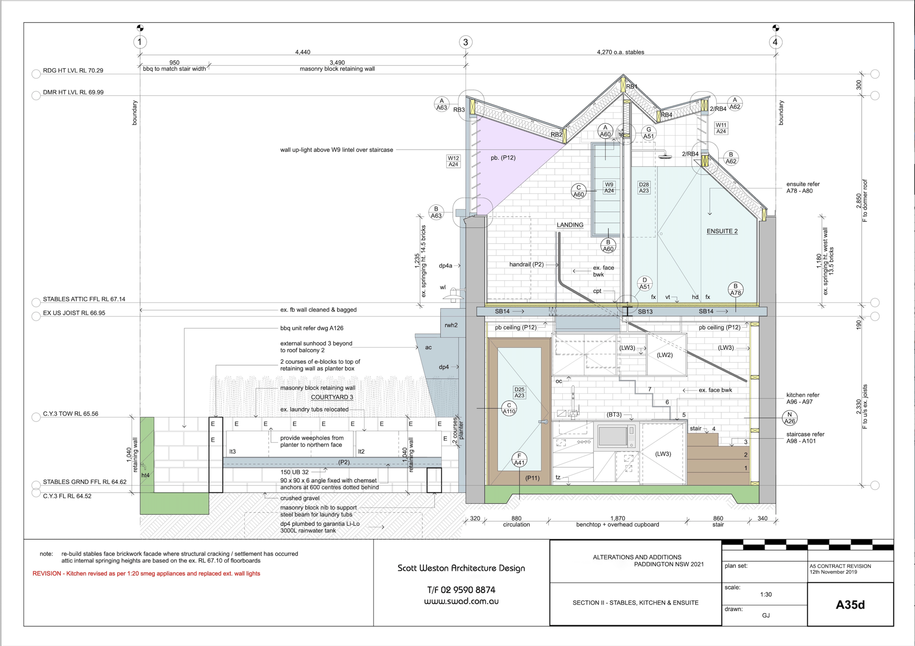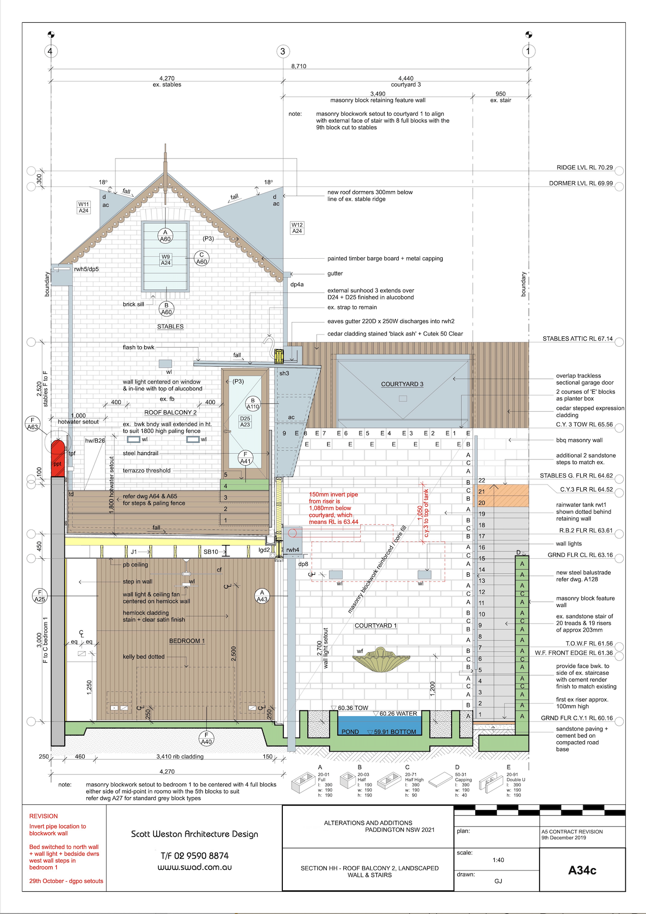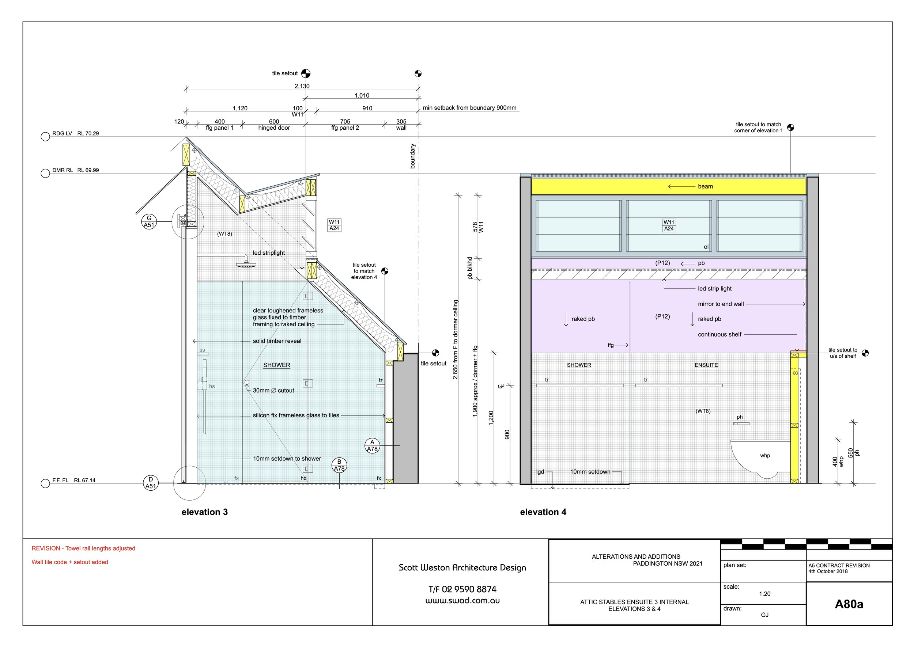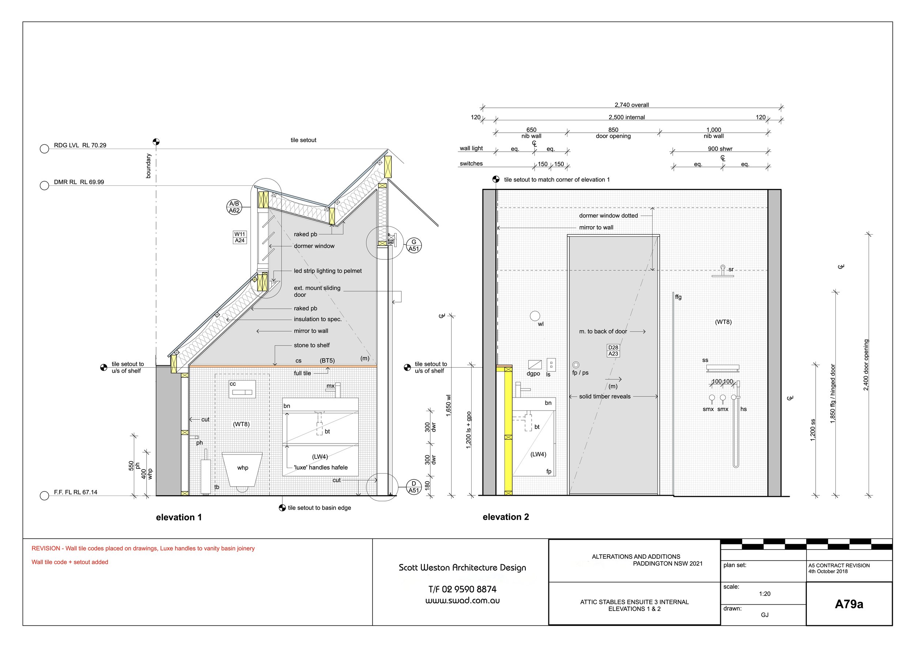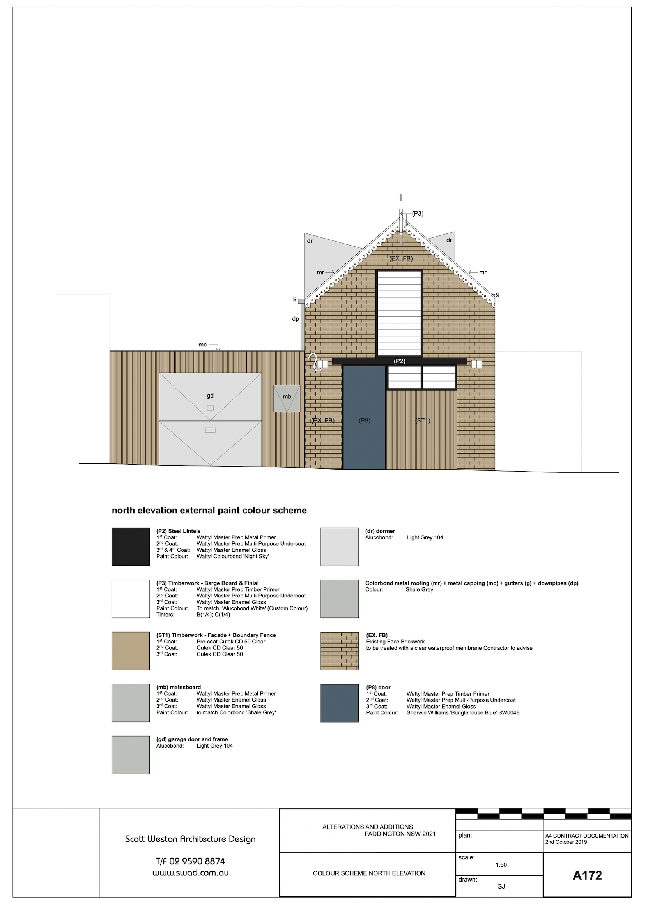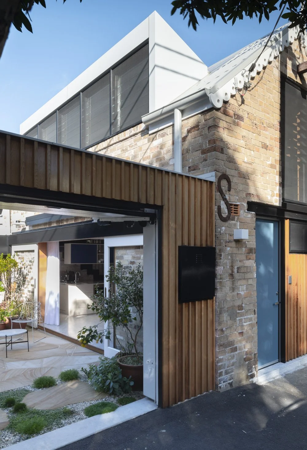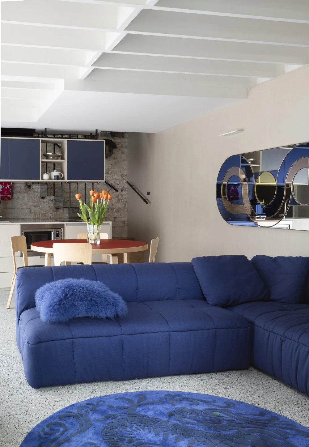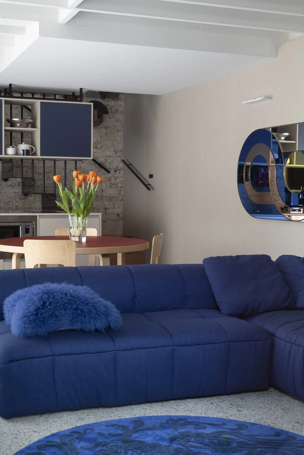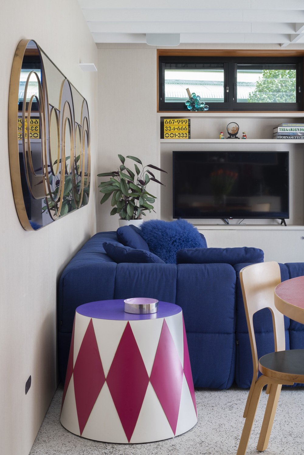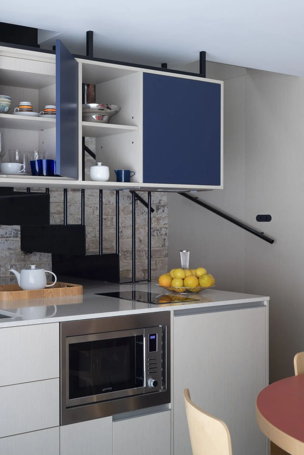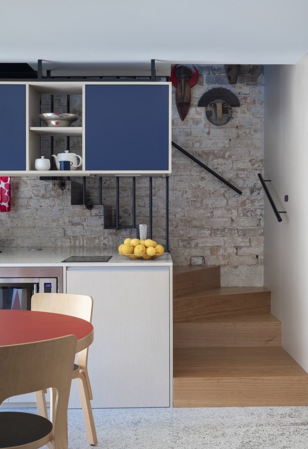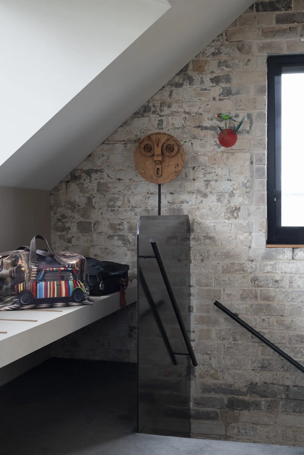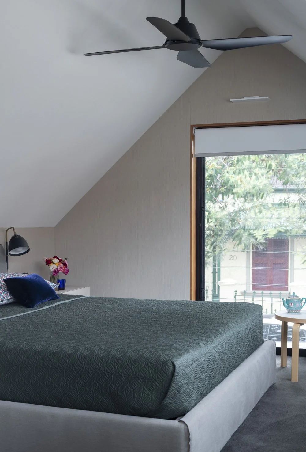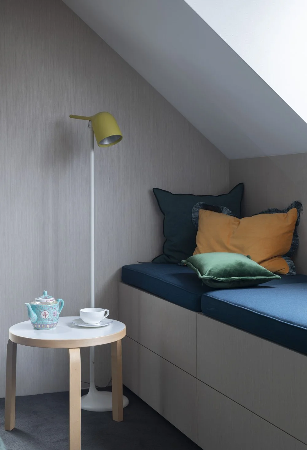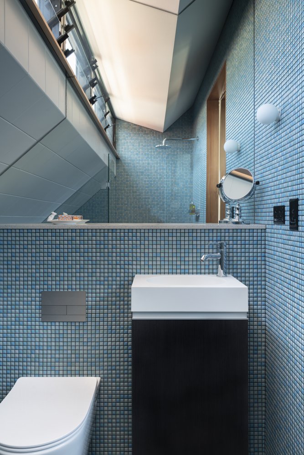The design objective of ‘Little Edite’ was to retain, enhance and repurpose an inner city 1880’s Victorian stables creating a compact functional space for contemporary living while crafting an elegant compact home where bigger isn’t necessarily better.
The clever insertion of two operable louvre dormer windows along the perimeter brick walls enabled the attic roof space to be converted to a habitable master bedroom suite without altering the traditional ridge roof that now houses a generous main bedroom, ensuite and custom joinery running the length of the entire room. A floating folded black steel staircase that discreetly perches on one side of the kitchen benchtop providing discreet access to the attic loft space. Large externally fitted timber and glass sliding doors that slide open revealing and visually connecting the ground floor to the external courtyard.
The truth being we have never stayed in Little EDITE we are happily ensconced at Villa Carmelina and are only too happy to hear feedback from our guests about how beautiful the experience has been staying there. The wonderful thing is when friends come to stay there’s an old sandstone staircase from our courtyard that takes them up to the stables and this provides the most wonderful demarcation that keeps everyone so happy.
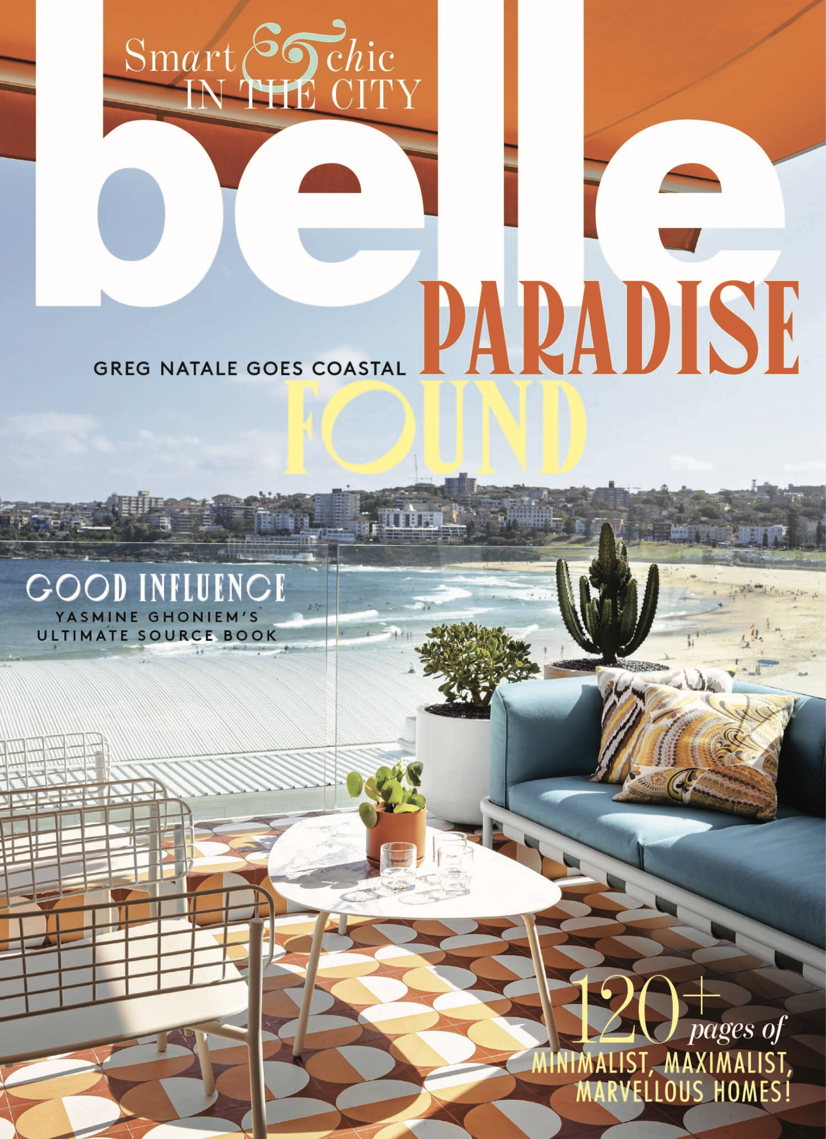
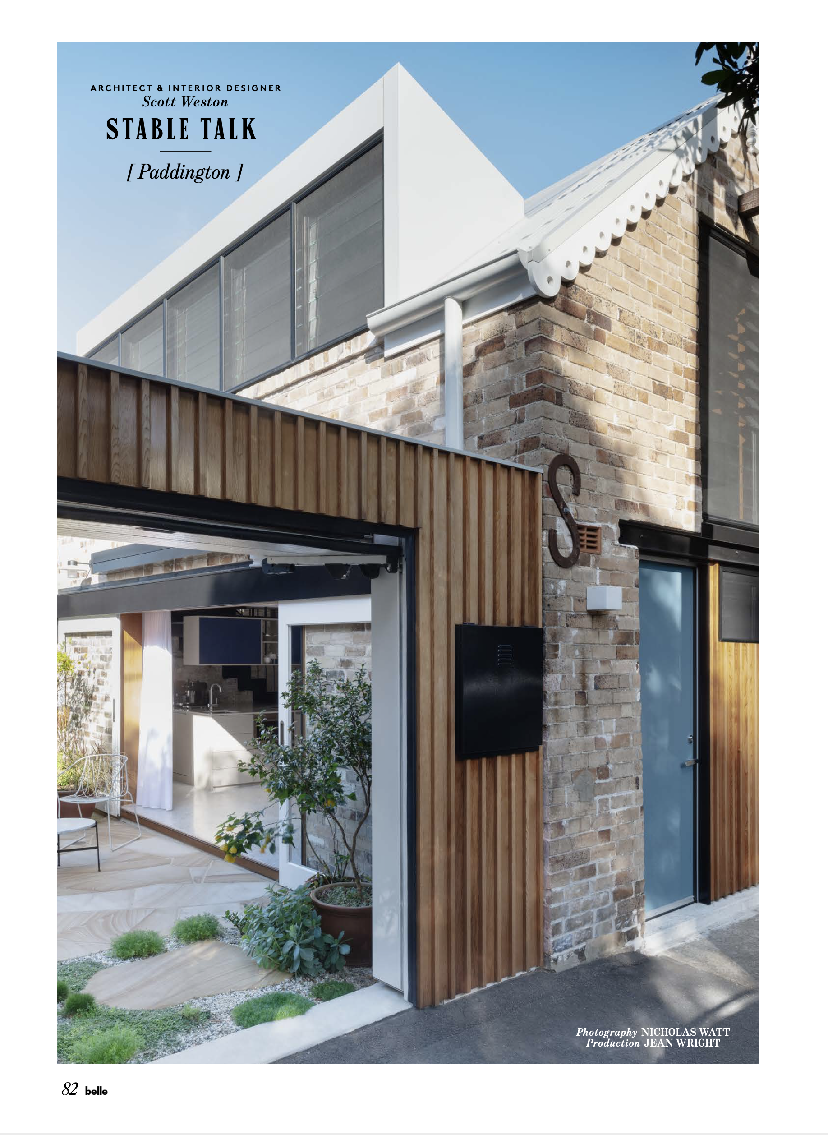
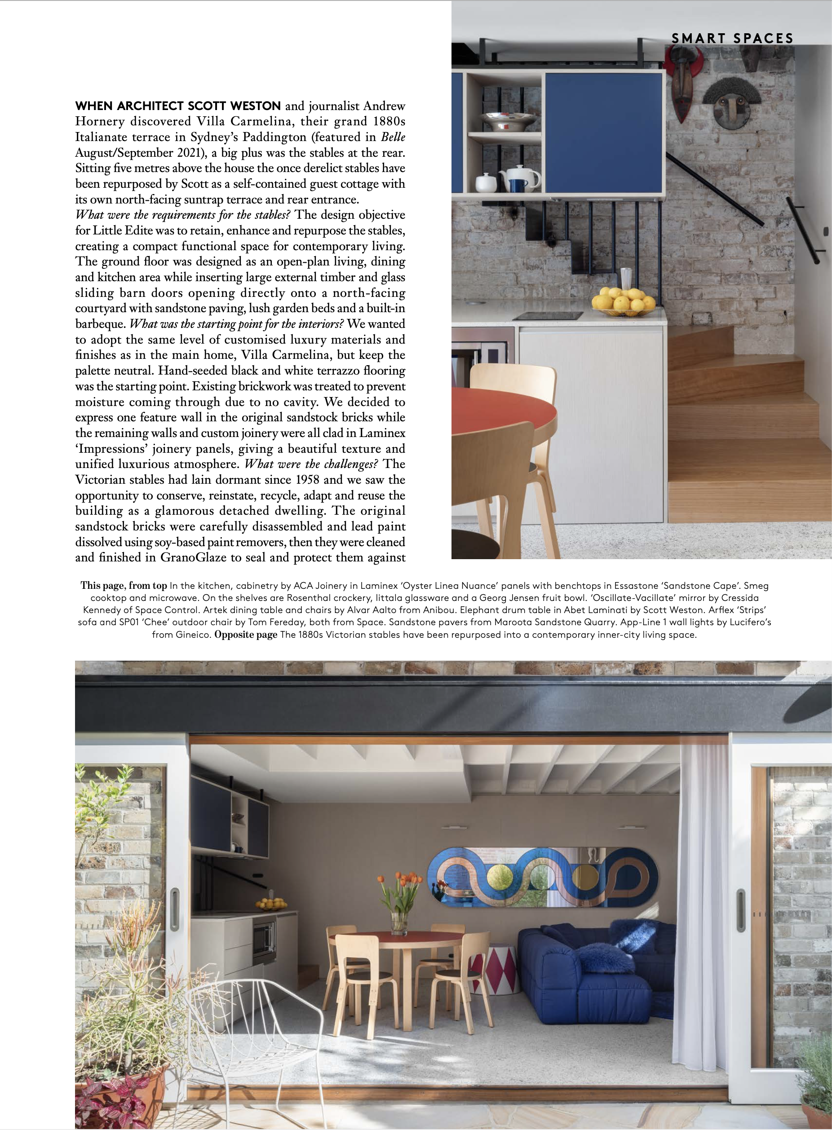
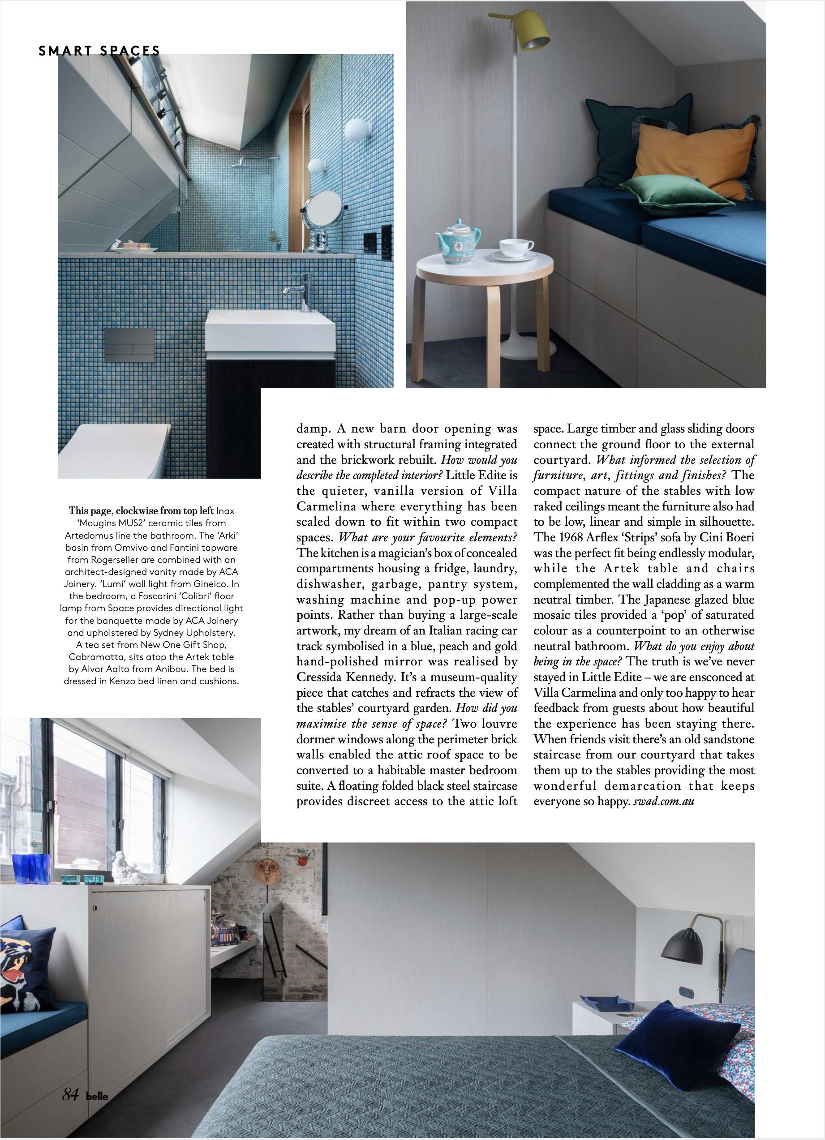
Little EDITE
STABLES CONVERSION
alterations & Additions
Conserve, preserve and rebuild existing Victorian stables into a jewel box dwelling for 2.
Conversion to ground floor open plan kitchen, living & dining with barn doors opening onto a landscaped courtyard and built-in bbq.
Folded steel staircase up to attic conversion of master bedroom suite & ensuite with wall to wall linear joinery.
New dormer windows, retractable sunshade awning, rainwater storage, built-in audio sound throughout.
Bespoke architectural joinery, artek furniture, arfkex strip sofa, custom rug and custom mirror ‘oscillate ~ vascillate’ by Cressida Kennedy.
Construction March 2020.
Practical Completion January 2021.


