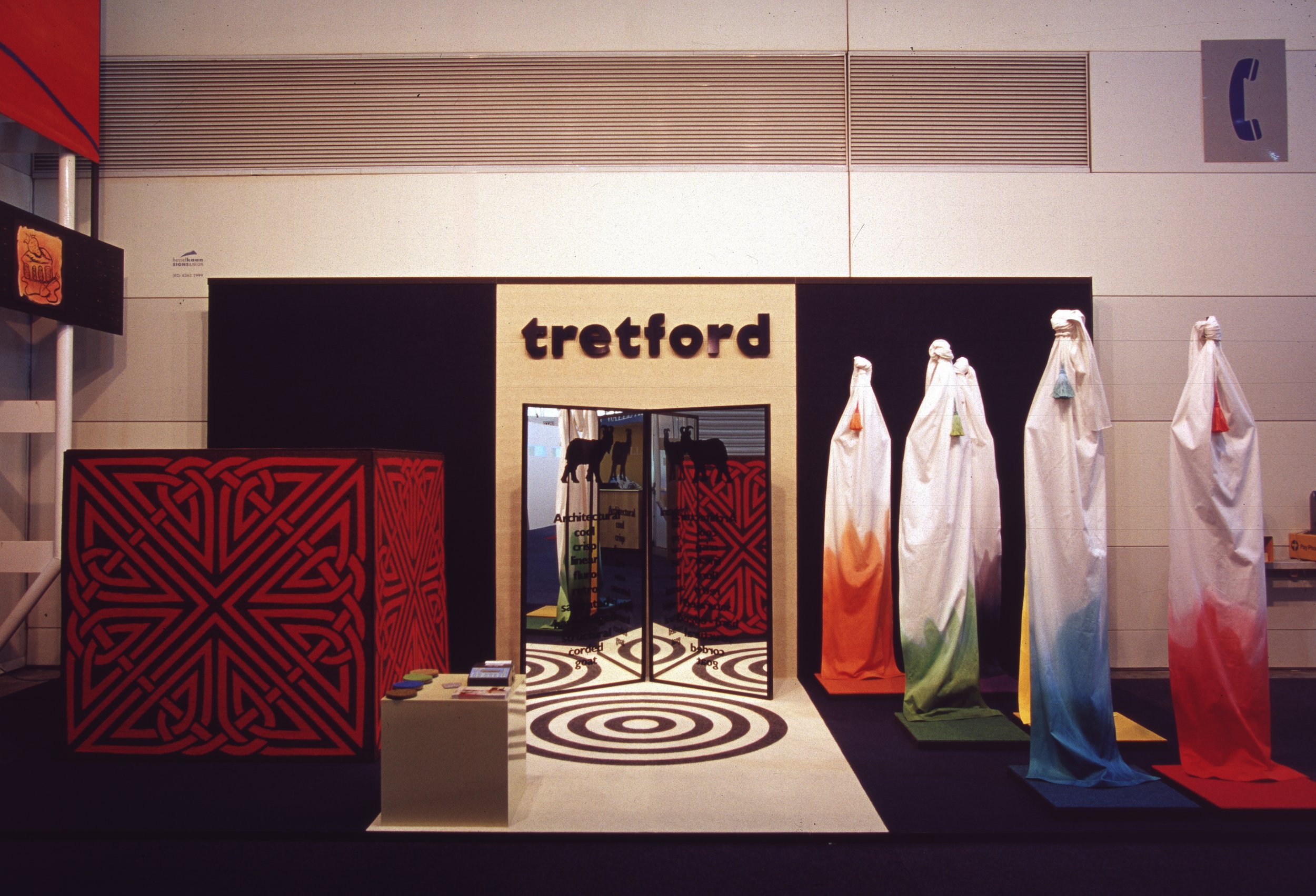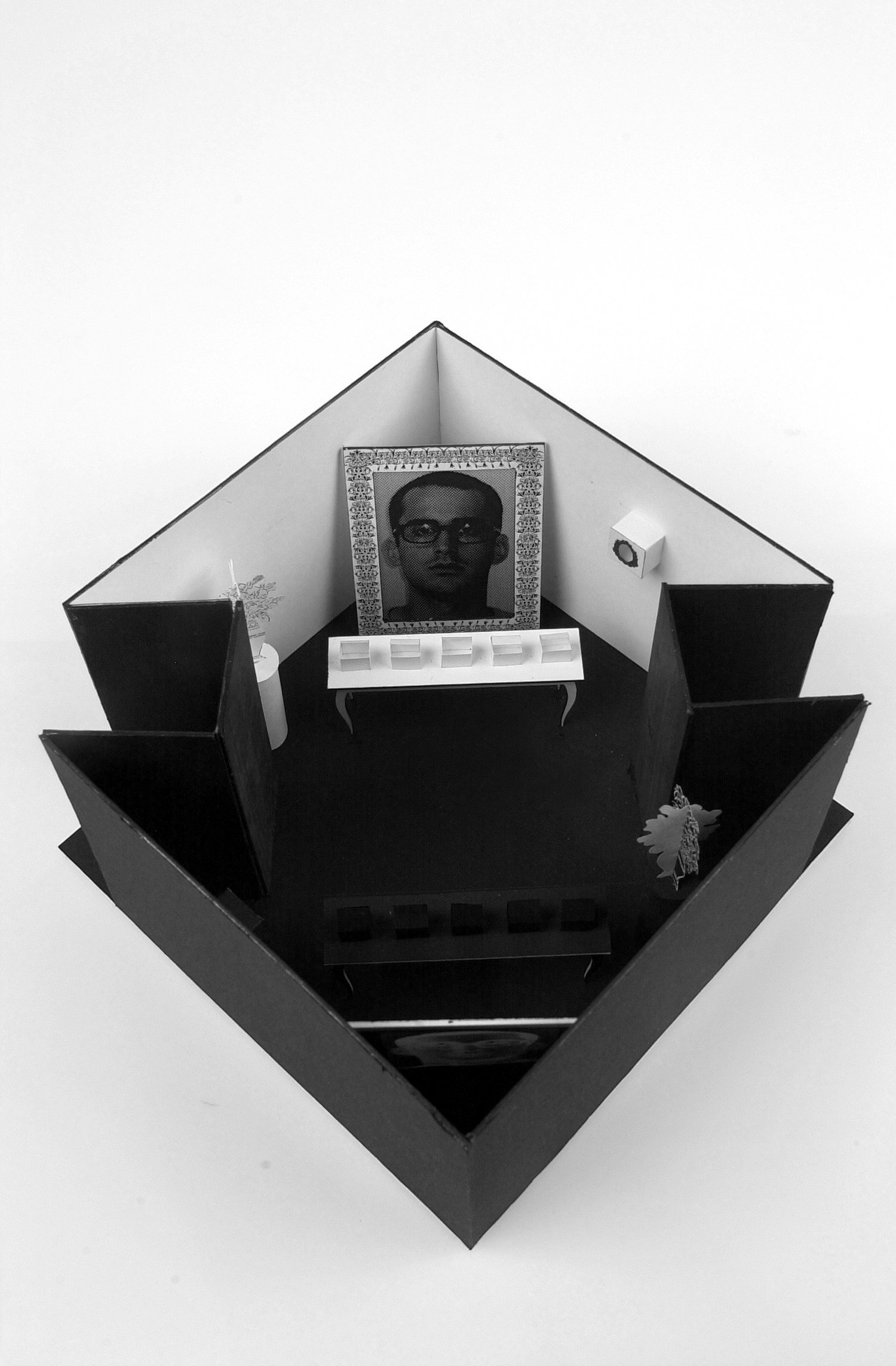What we term ‘perishable architecture’ is the enjoyment of working with leading architectural trade suppliers, while tailoring exhibition designs that sets them apart from the competition leave a lasting impression to Architects and Designers who visit these annual shows.
EXHIBITION DESIGN
ABET LAMINATI .GERFLOOR. TRETFORD. CITY OF SYDNEY
What we term perishable architecture is the art of designing, documenting, liaising with a team of trade specialists to build an exhibition stand that can last for one day or two weeks.
It has the hallmarks of what we do in the architectural field of establishing the main principles
1. Client Brief and Budget
2. Concept Design Options
3. Documenting chosen Design Option
4. Tendering & Contractor enagagement
5. Project Management Construction
6. Post Construction Bump Out
Our philosophy is ‘about to make fabulous happen’ a design idea that creates an instantaneous visually dramatic impact of the Client’s brand yet not being too literal.
Architects and Interior ‘Desecrators’ want to be inspired by the latest materials and finishes rather than showing just another laminate benchtop or carpet sample.
A singularly simple design idea capturing the designers imagination while leaving a lasting impression is key in monotonous exhibition land.























