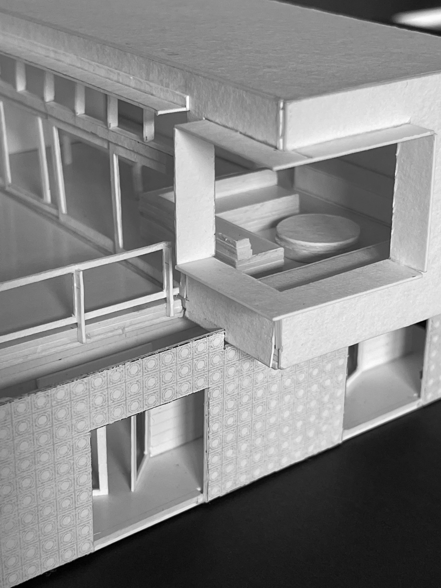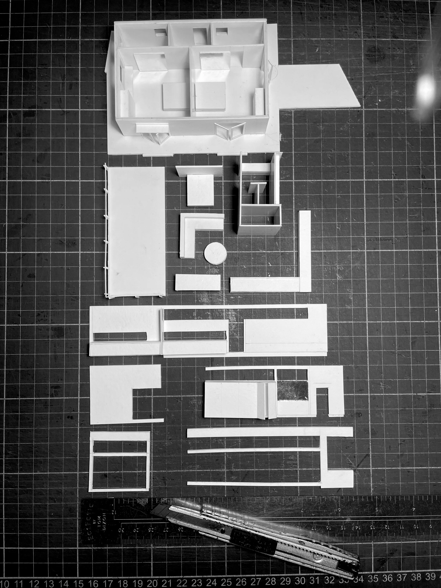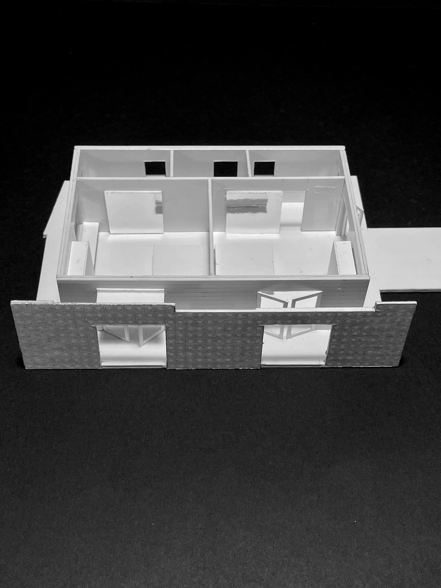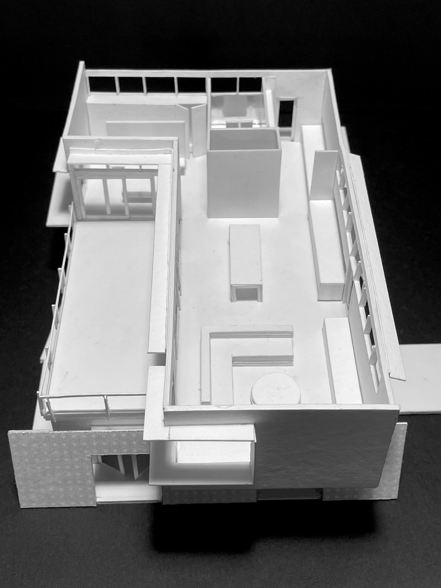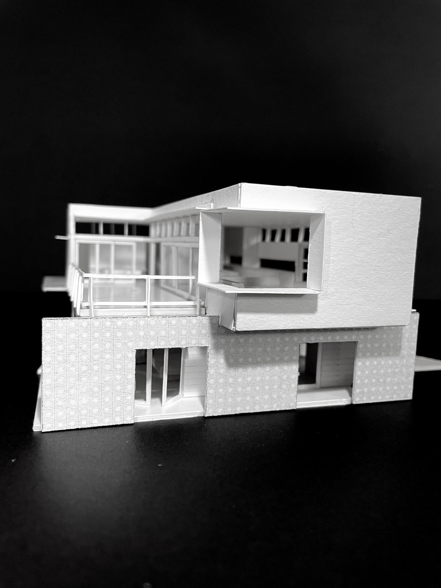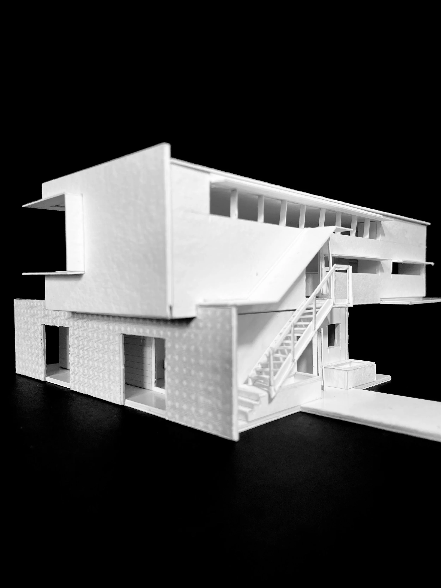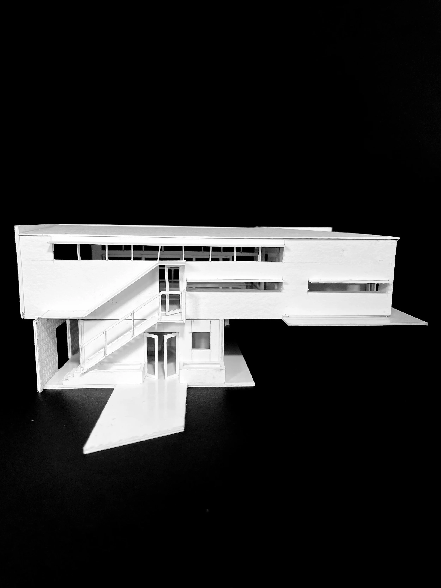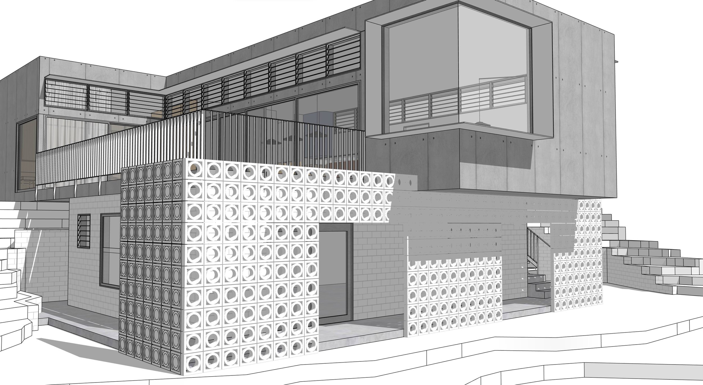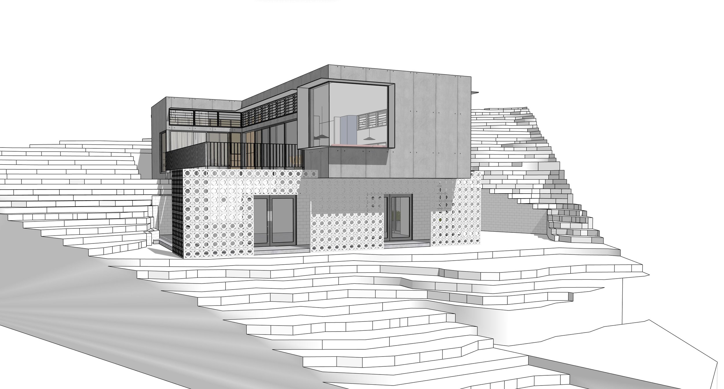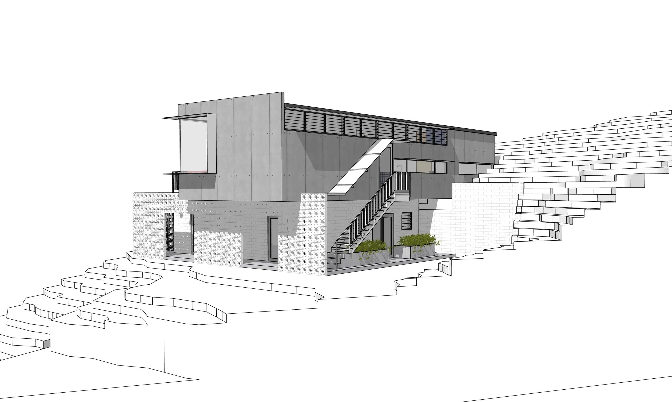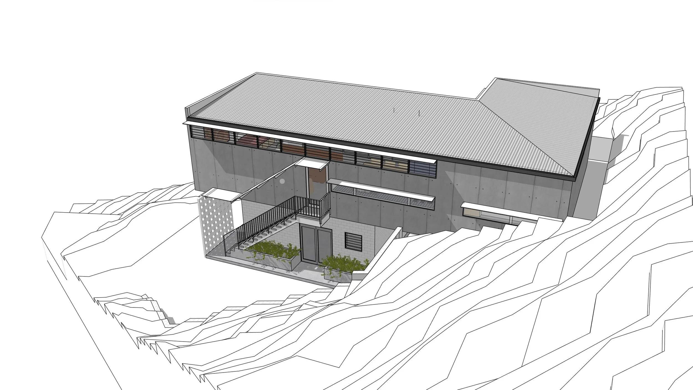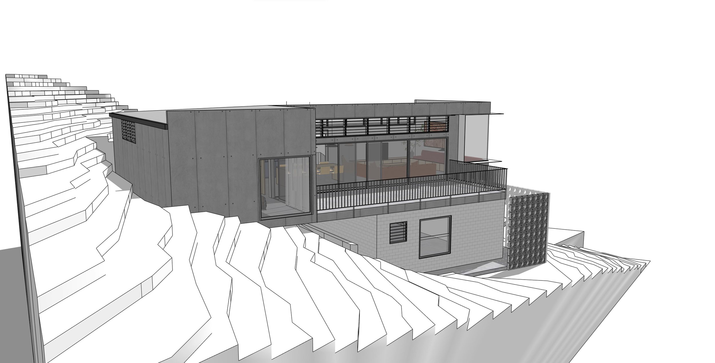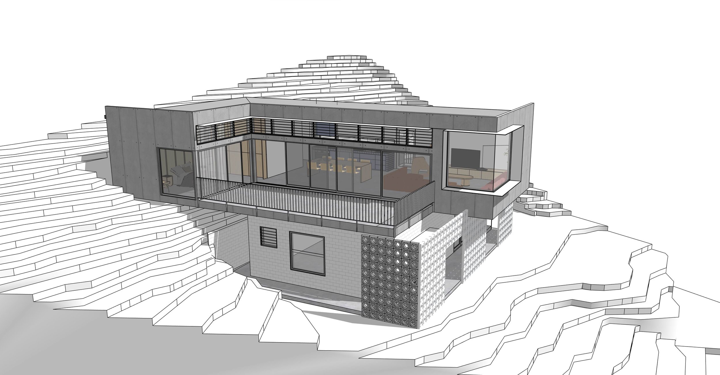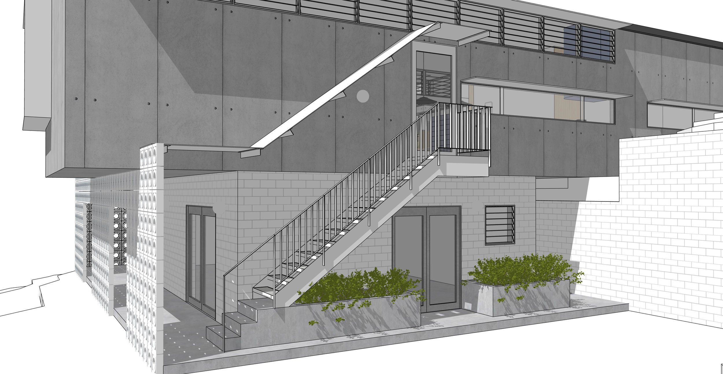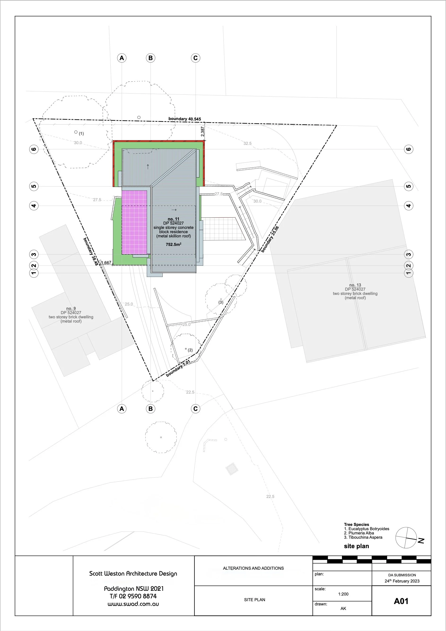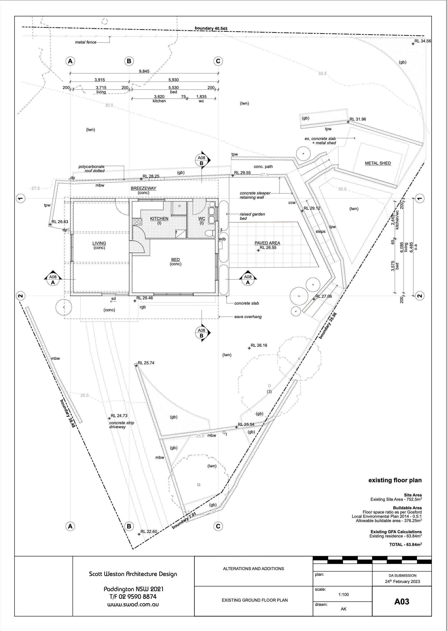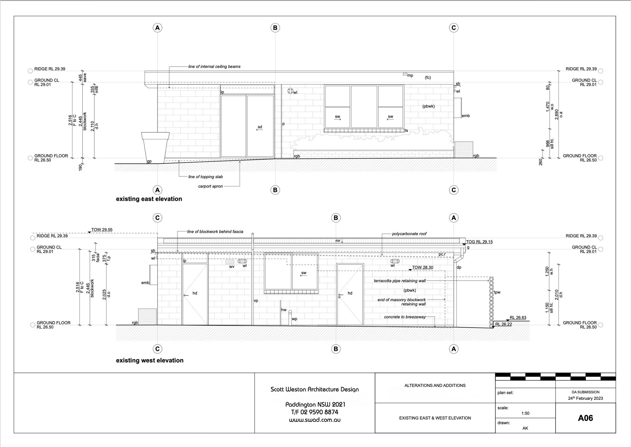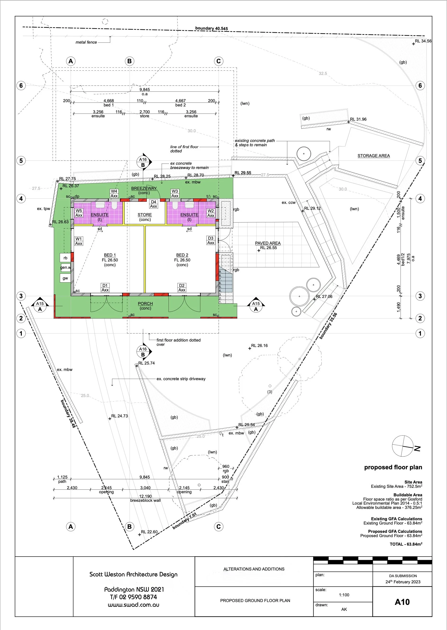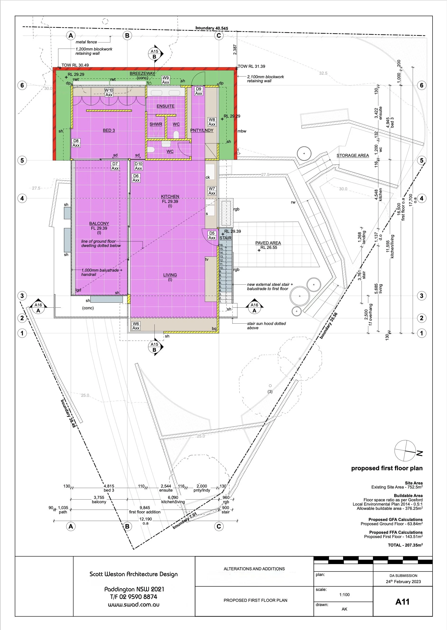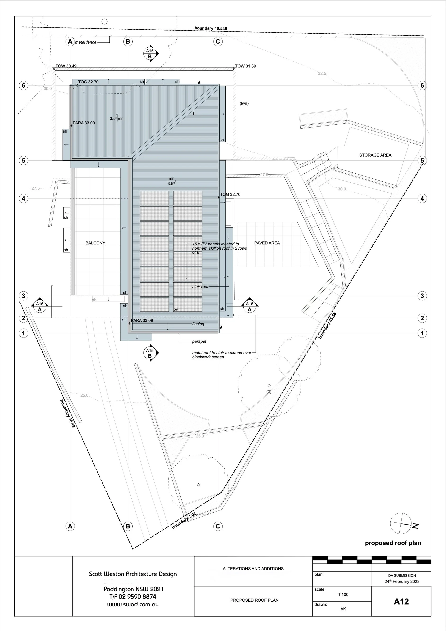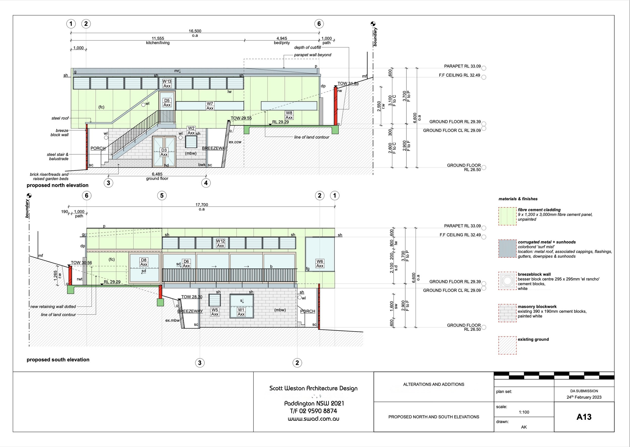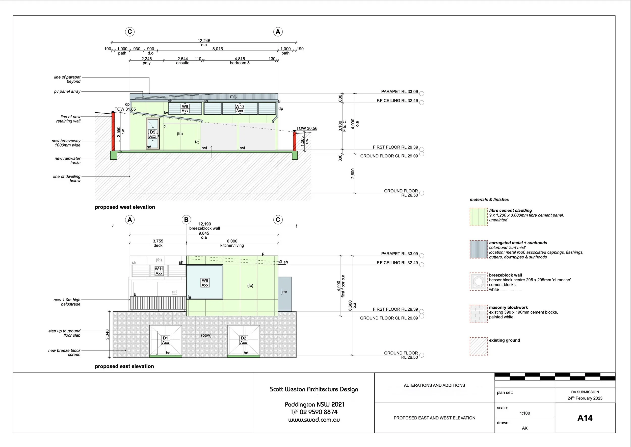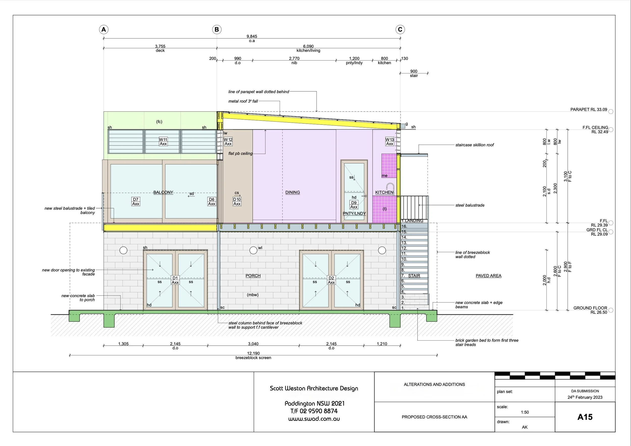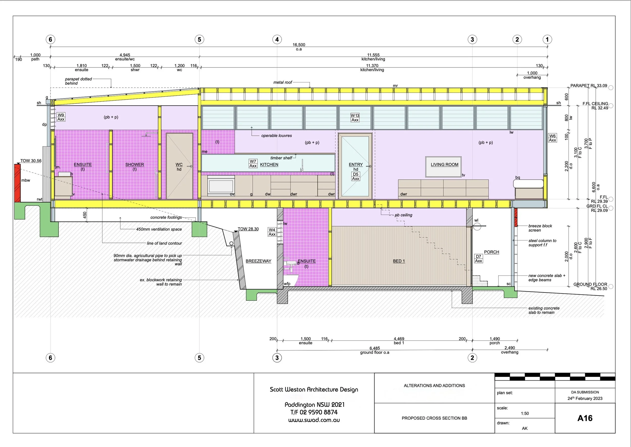A site analysis is key to understanding the existing natural features, climatic conditions, views both distant and close, privacy, topography, site services, landscaping and surrounding context. These become the design parameters we use that influence and give direction to our architectural concept options. DA consent approval April 2023 and we are currently documenting and interviewing local Contacators.
Site Analysis study model with massing model of proposed house
3D illustration of the proposed batch
Architectural DA submission presented to Central Coast Council
Lola’s on the COSTA CENTRALE
alterations & Additions
Why buy into a beachside hamlet and demolish the local beach shack architecture destroying the feel of place.
The existing single-storey rectangular masonry block form with skillion roof to be retained along with the northern vertically landscaped courtyard wall.
A new first floor addition elegantly straddles the building below while capturing those sought after ocean views.
Unifying the two-storey form with a concrete breezeblock screen ‘brise soleil’ acting as external verandah privacy screen to ground floor bedrooms and link to the external staircase to the first floor.
Ground floor refurbished as two large guest bedrooms with ensuites and garden access.
First floor addition of open plan kitchen, living, dining with master bedroom with ensuite and large external balcony to capture those ocean views.
DA Consent April 2023
Construction October 2024


