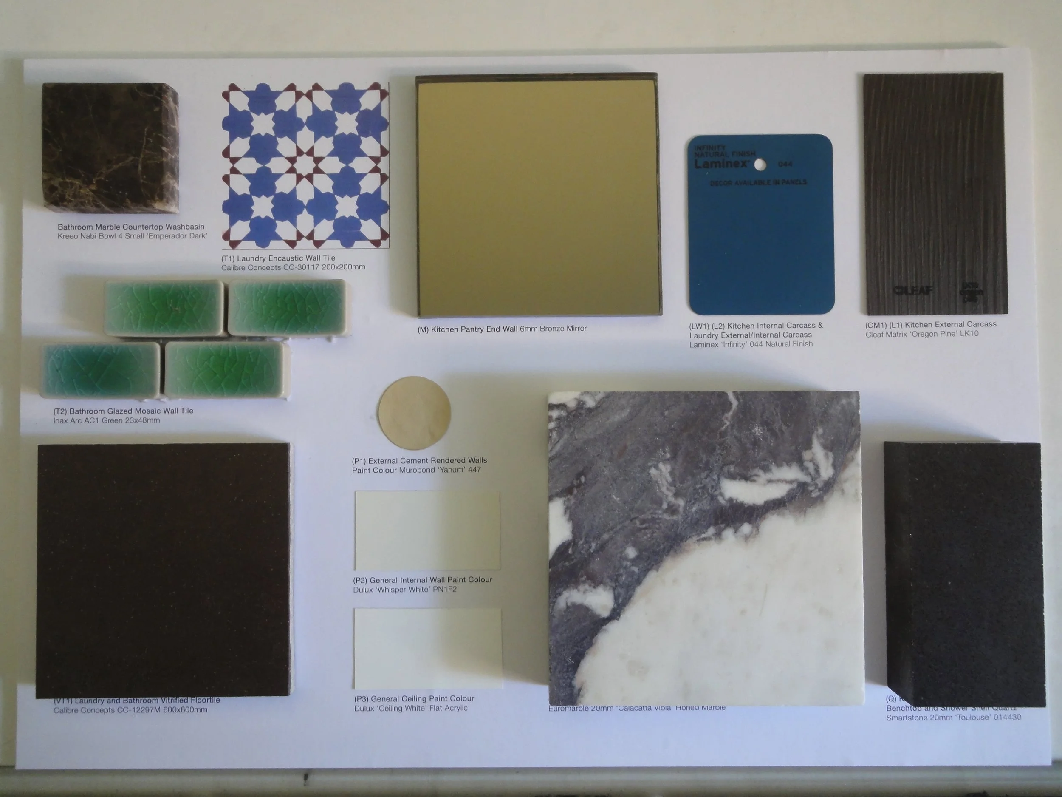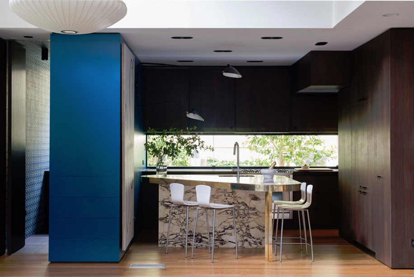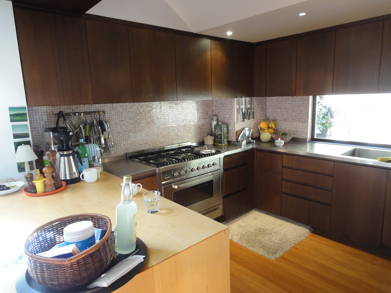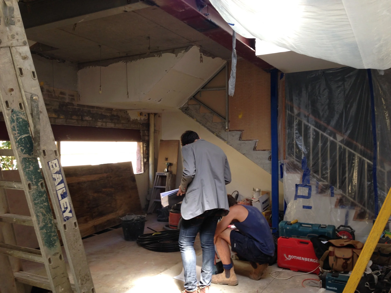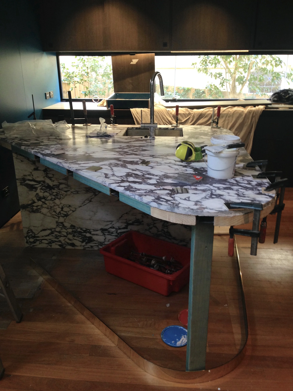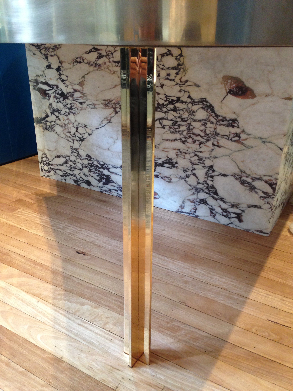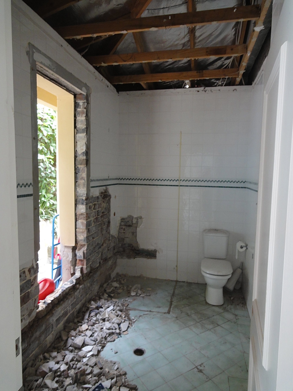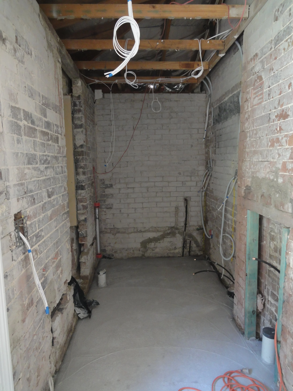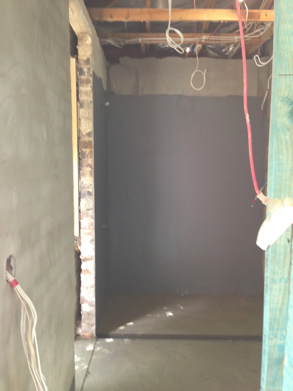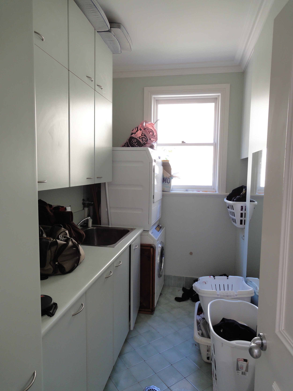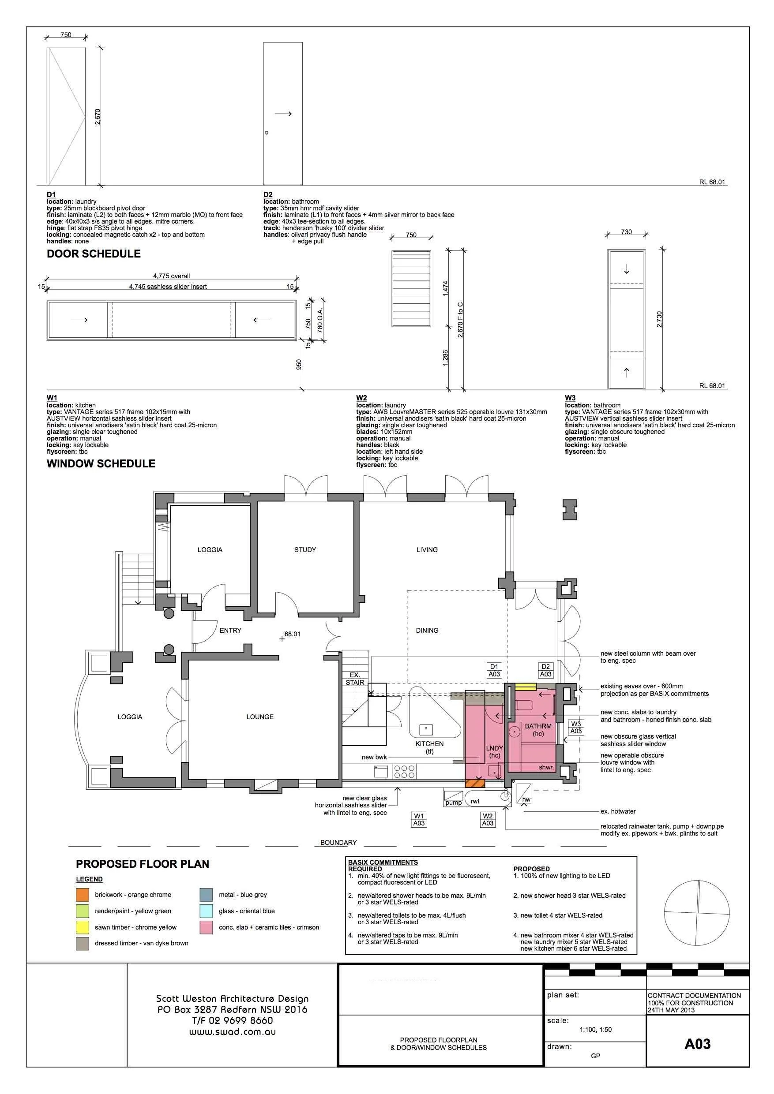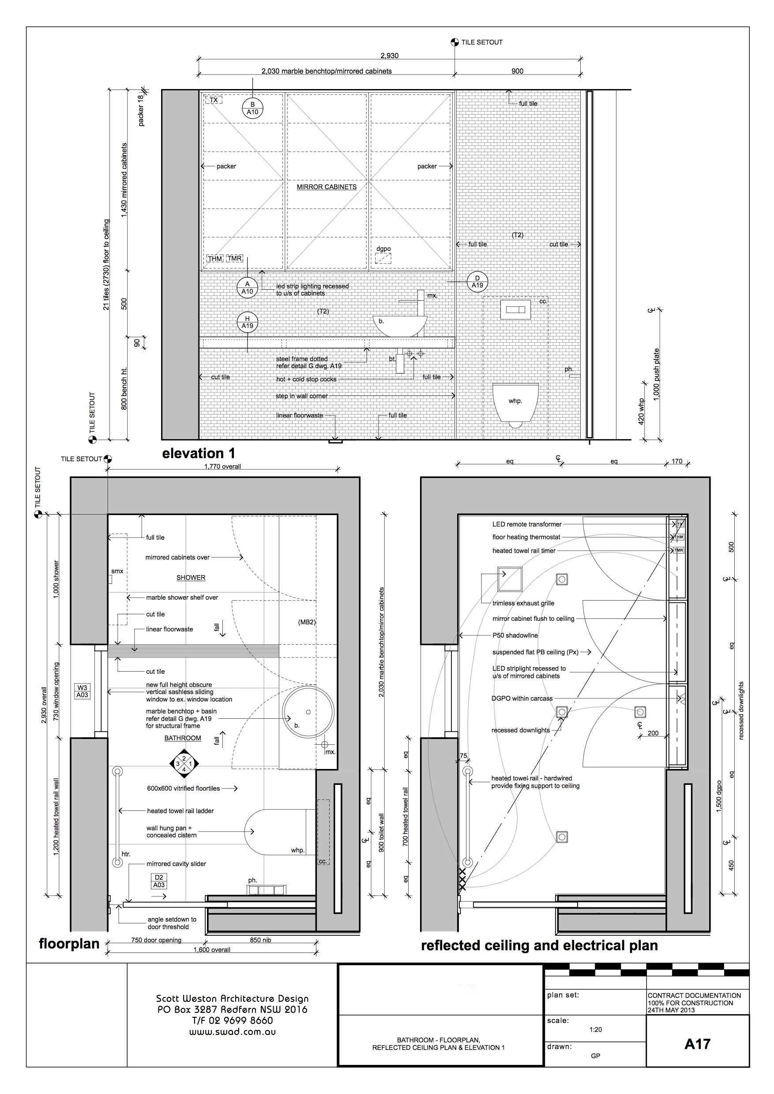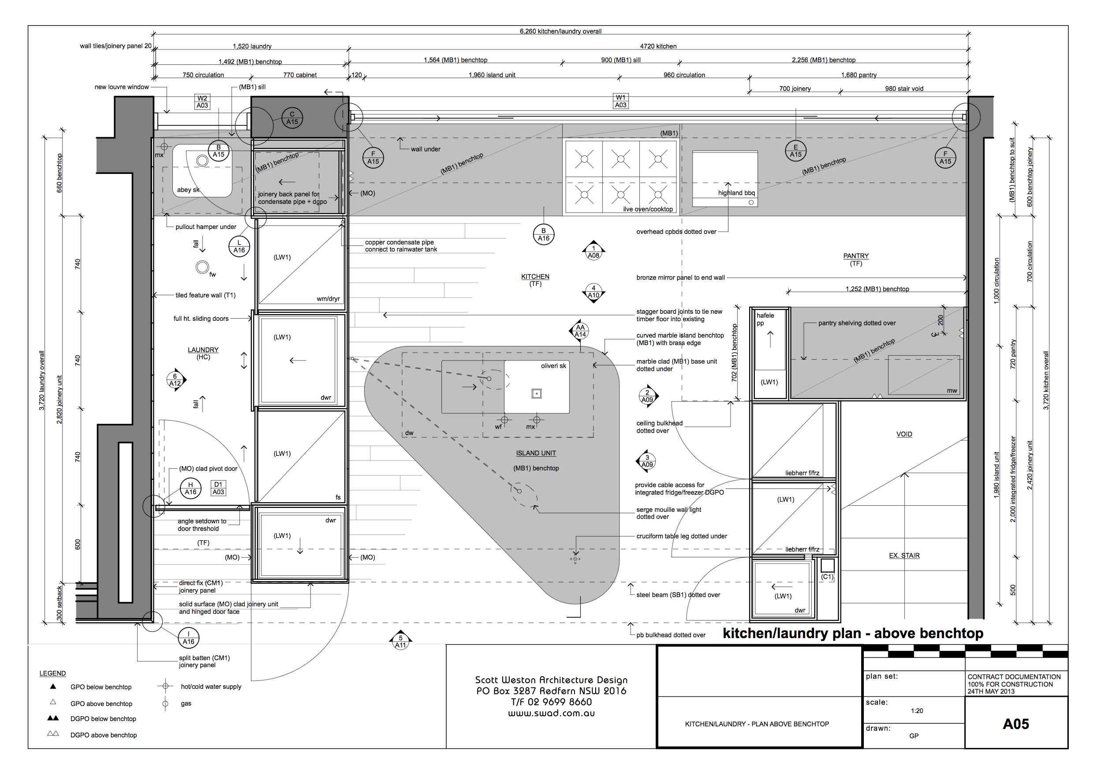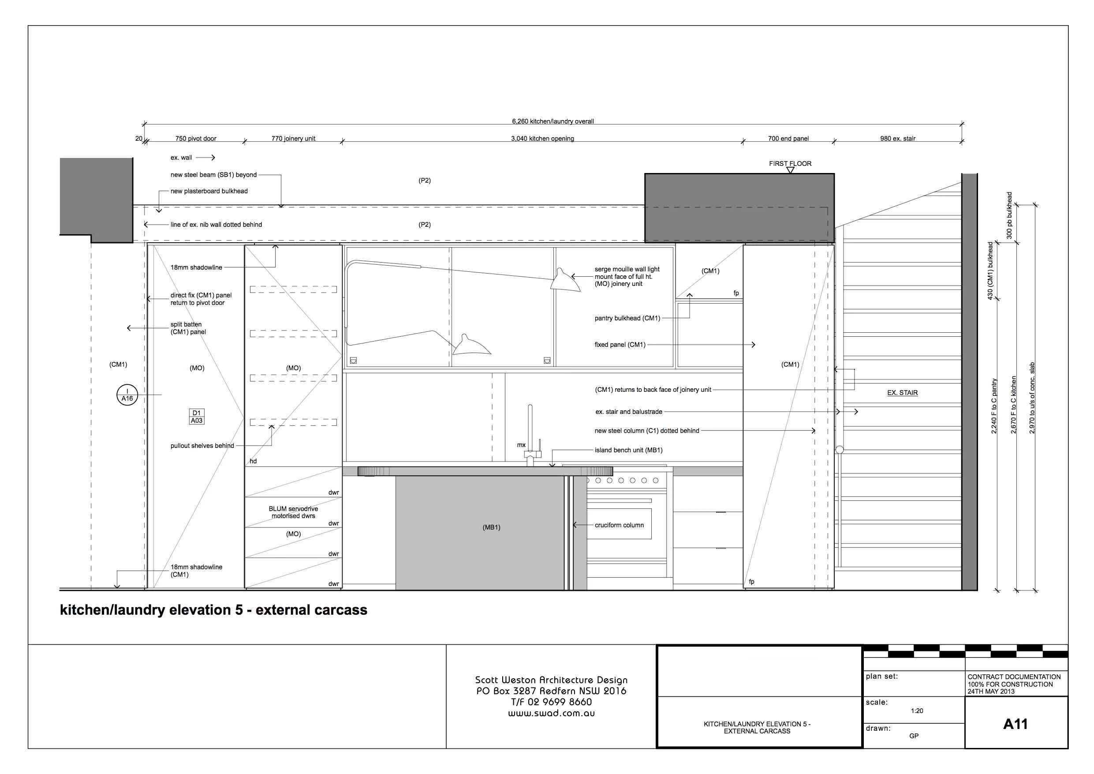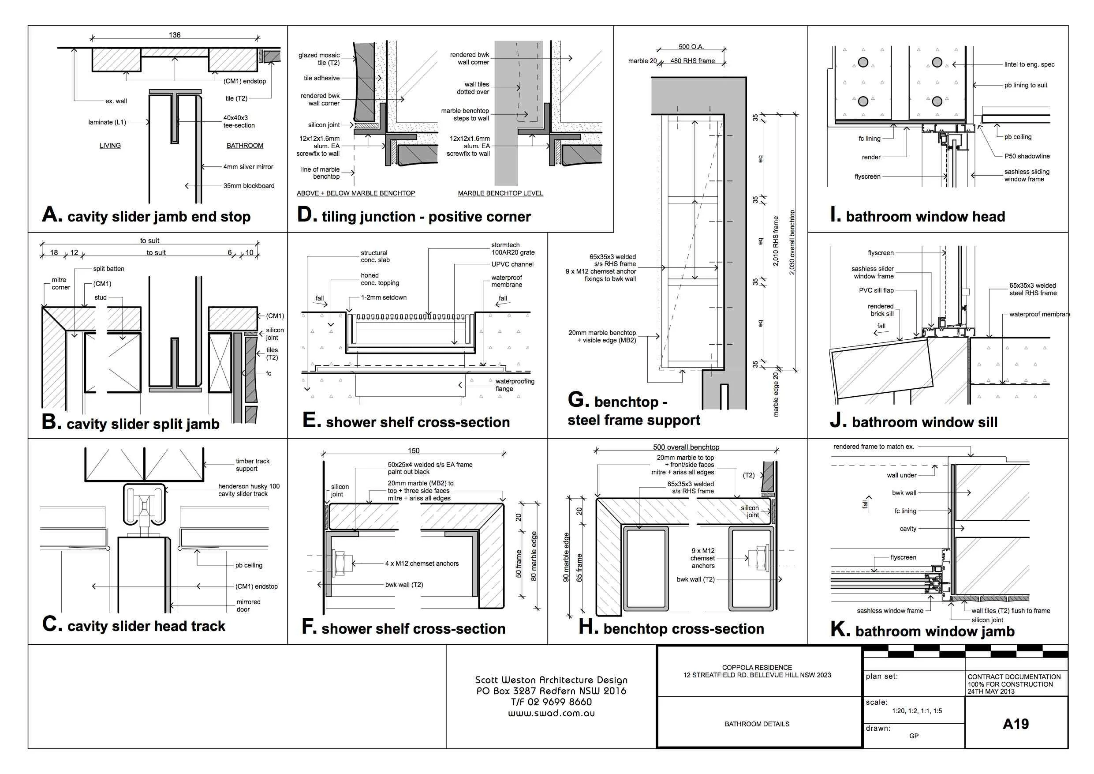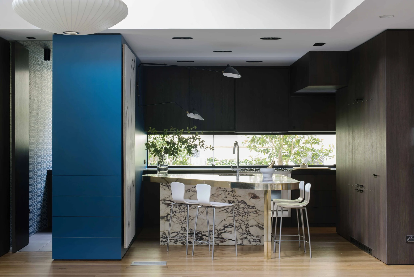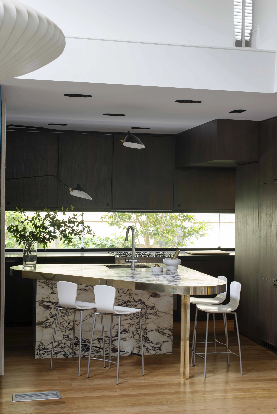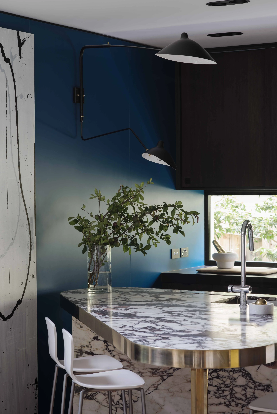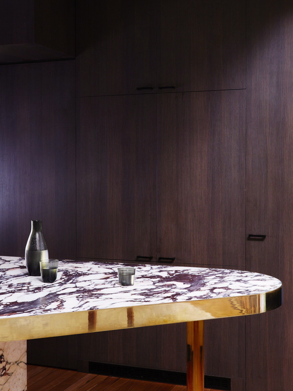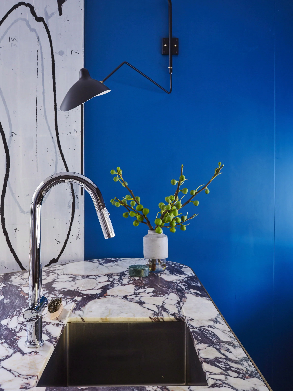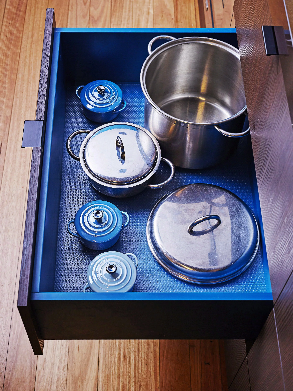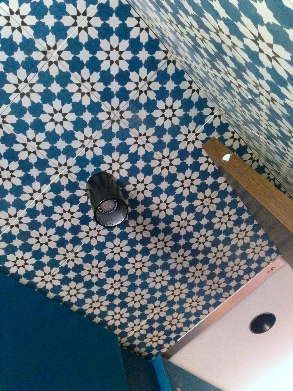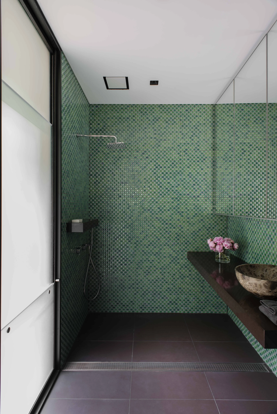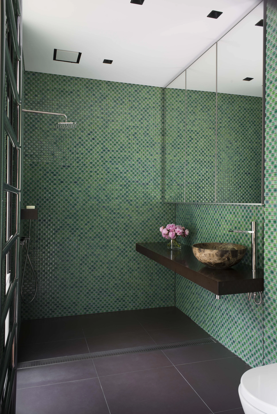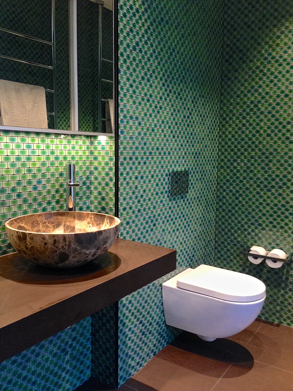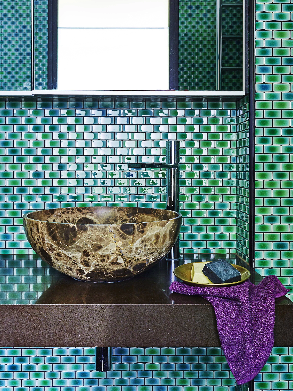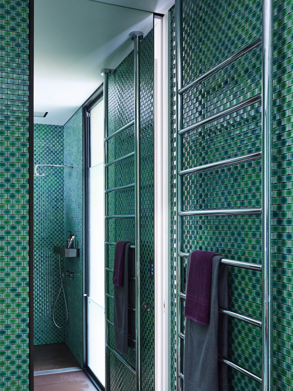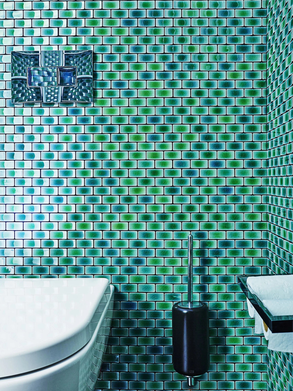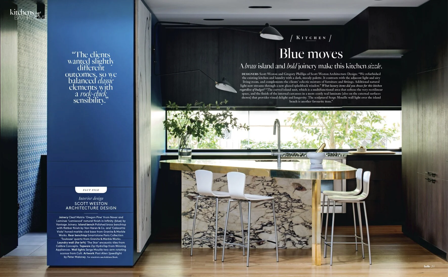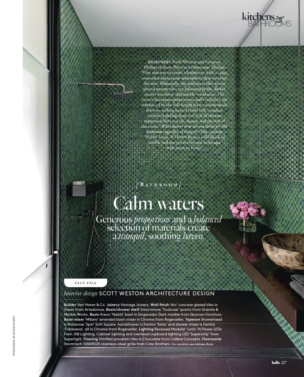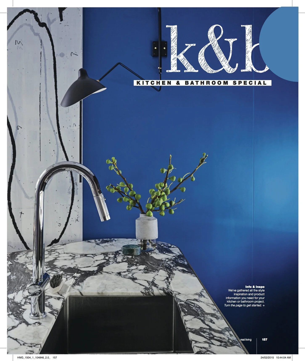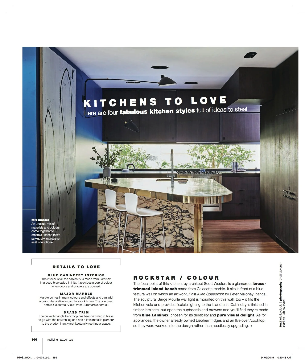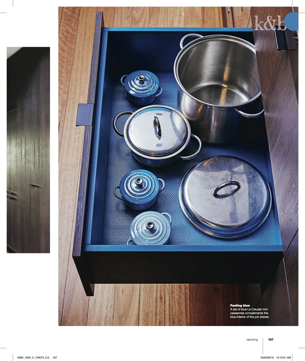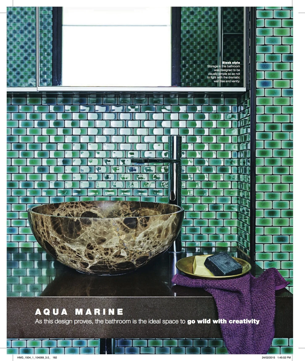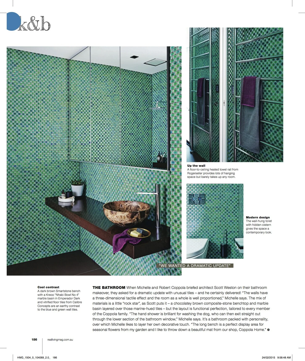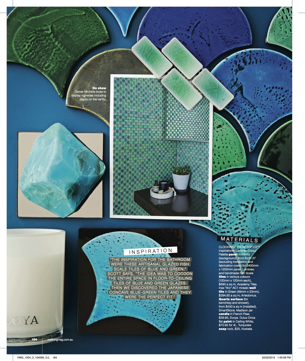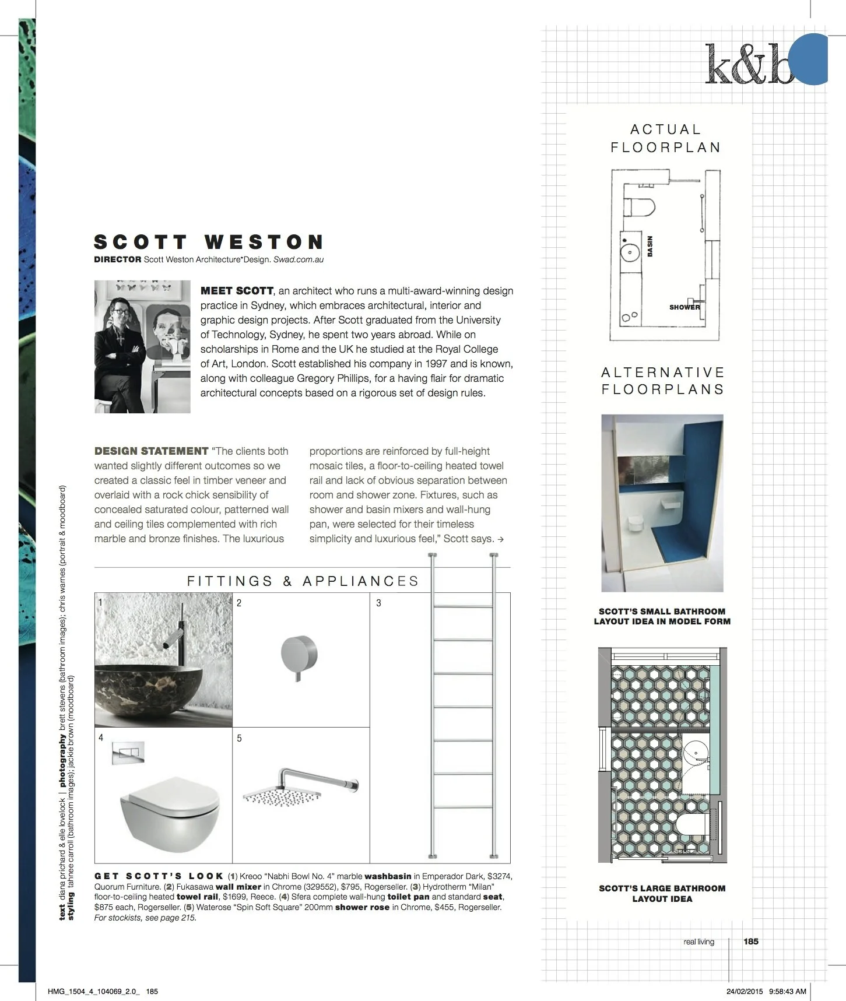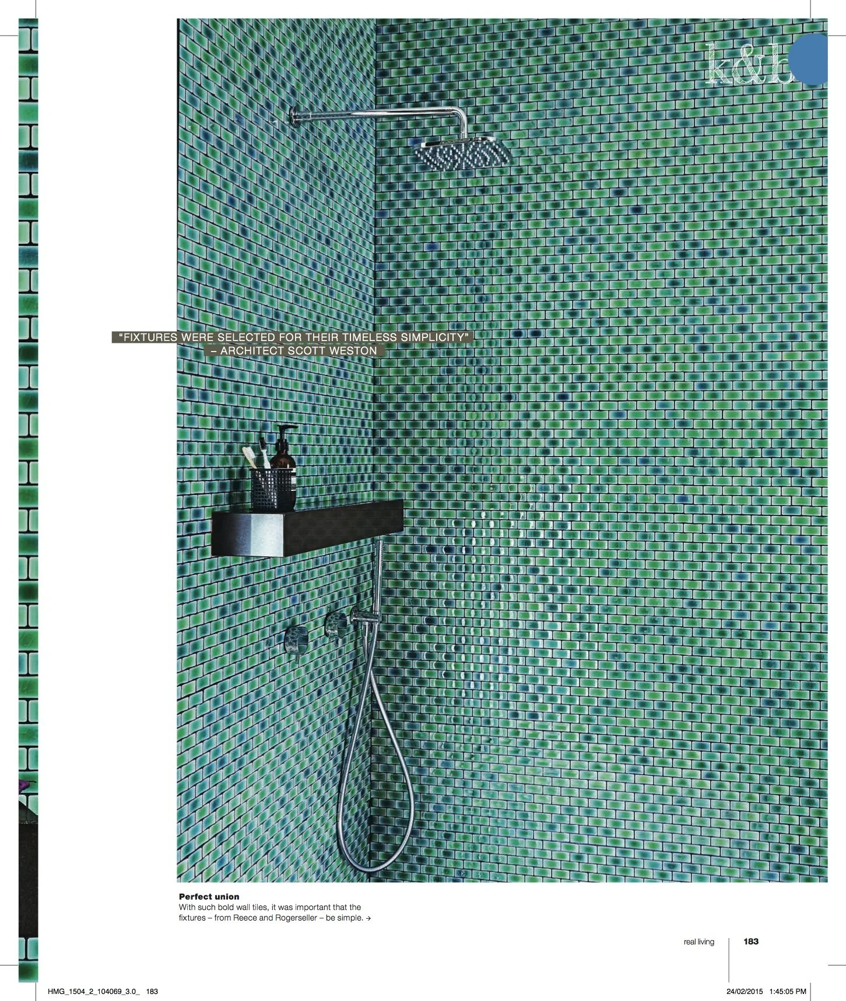One project, two Clients with very distinct expectations, ideals to refurbish the ground floor, kitchen, laundry and bathroom on the southern side of the house. Robert was ‘reservedly conservative’ while Michelle wanted something more ‘rock and roll’ so we settled on pleasing both. A moody palette of deep chocolate brown joinery provides a ‘conservative’ backdrop while a rich blue joinery cabinet dividing the kitchen and laundry providing the theatrical flair. The laundry concealed by a full height pivot door when opened shows a dramatic, decorative complimentary blue interior of wall and ceiling encaustic tiles . To the end of southern wall a full height sliding door cleverly conceals the bathroom finished in Japanese concave blue/green tiles as feature wall, balanced by chocolate brown floor tiles, benchtop and a solid marble vanity top basin. A hint of gold appears as the brass edging to the calacatta viola island unit and a wall of gold mirror to the walk-in pantry keeps the rock and roll attitude alive.
BELLEVUE HILL RESIDENCE
ALTERATIONS & ADDITIONS
Demolish existing kitchen laundry and bathroom.
Custom kitchen with island unit.
Separate linear laundry.
Master Bathroom.
Construction February 2014.
Practical Completion July 2014.
