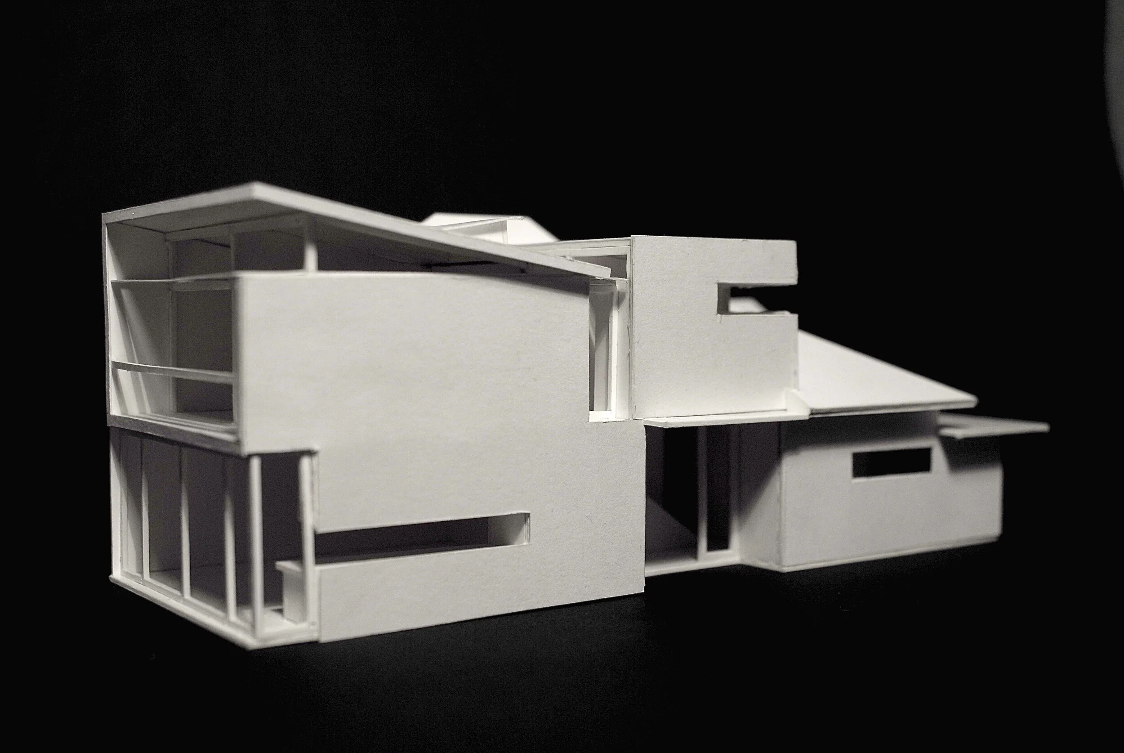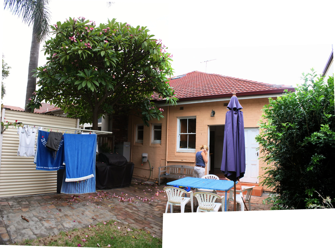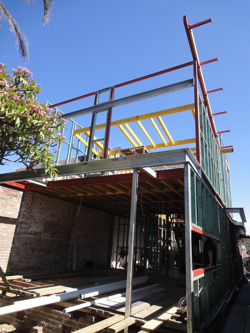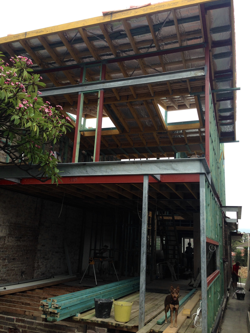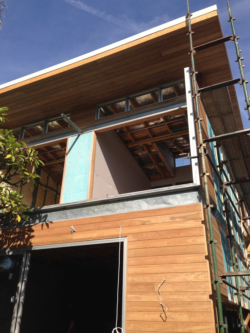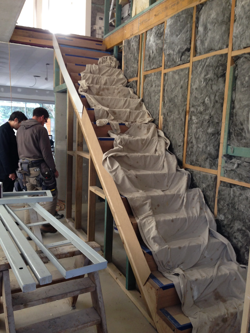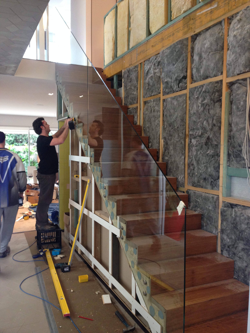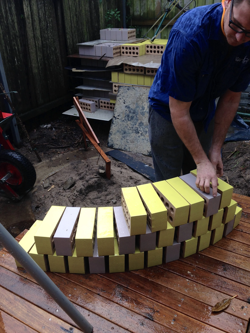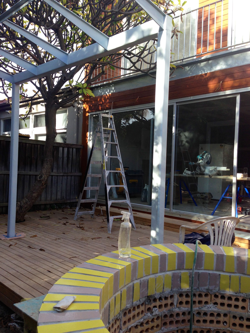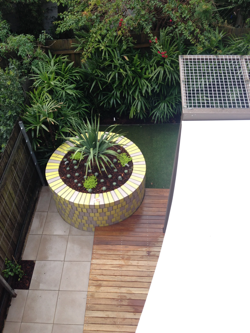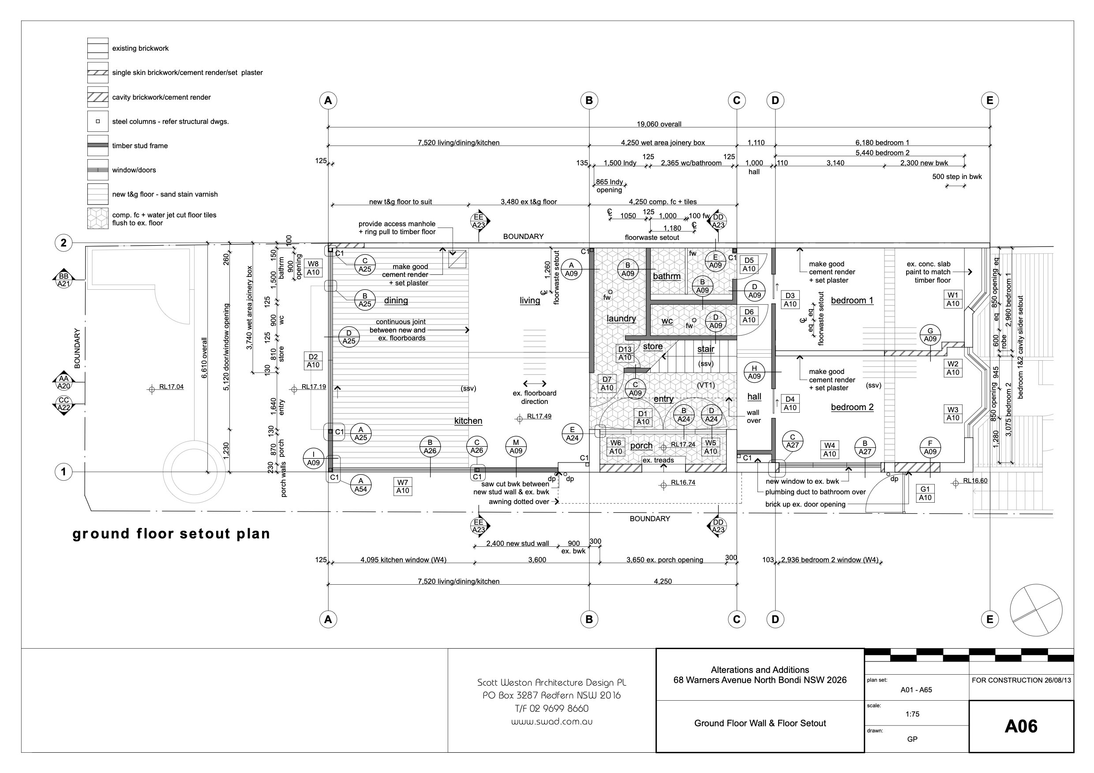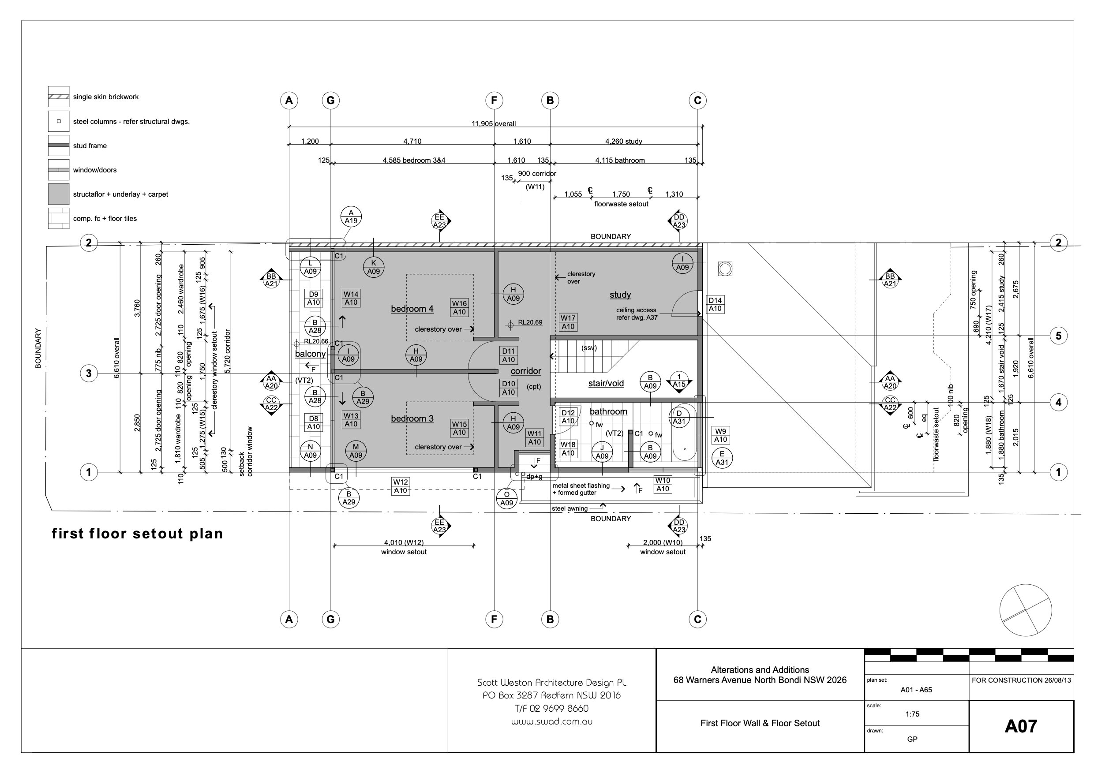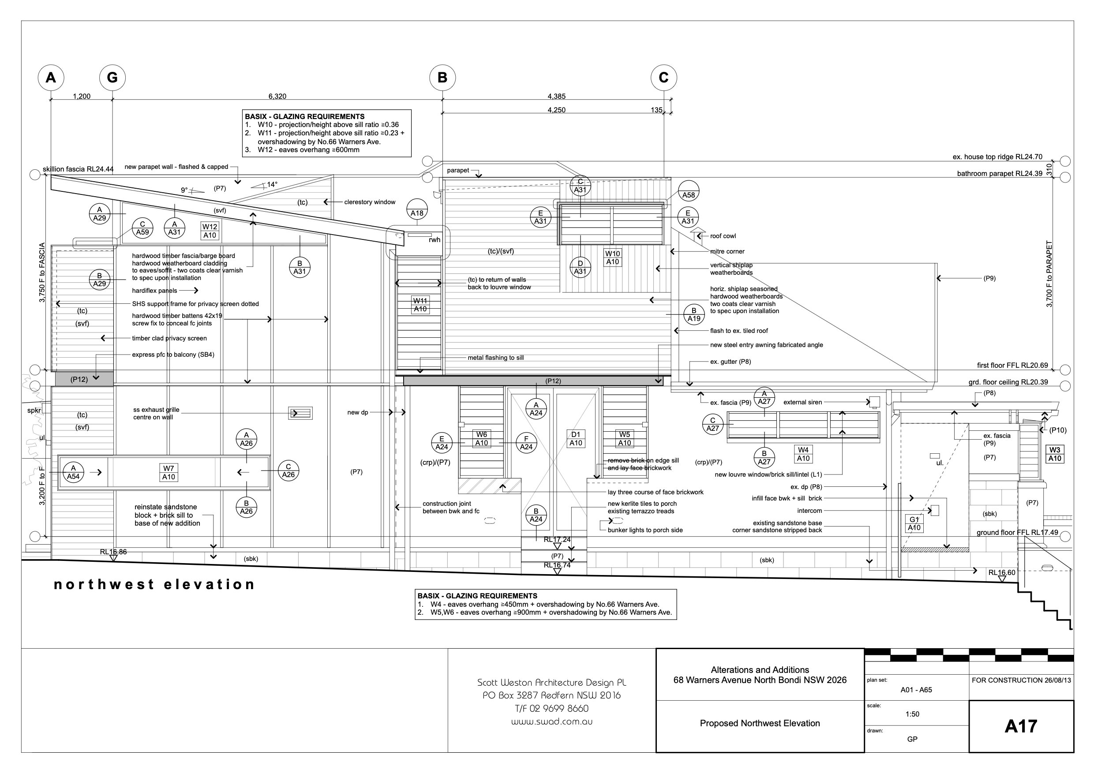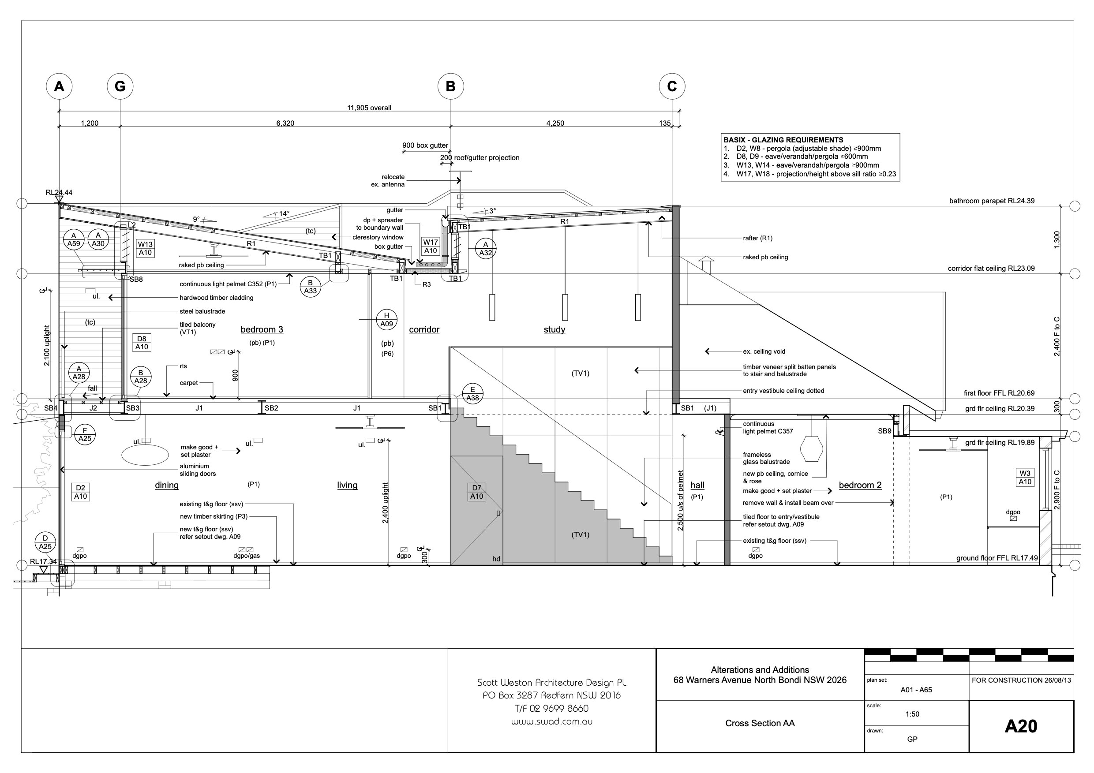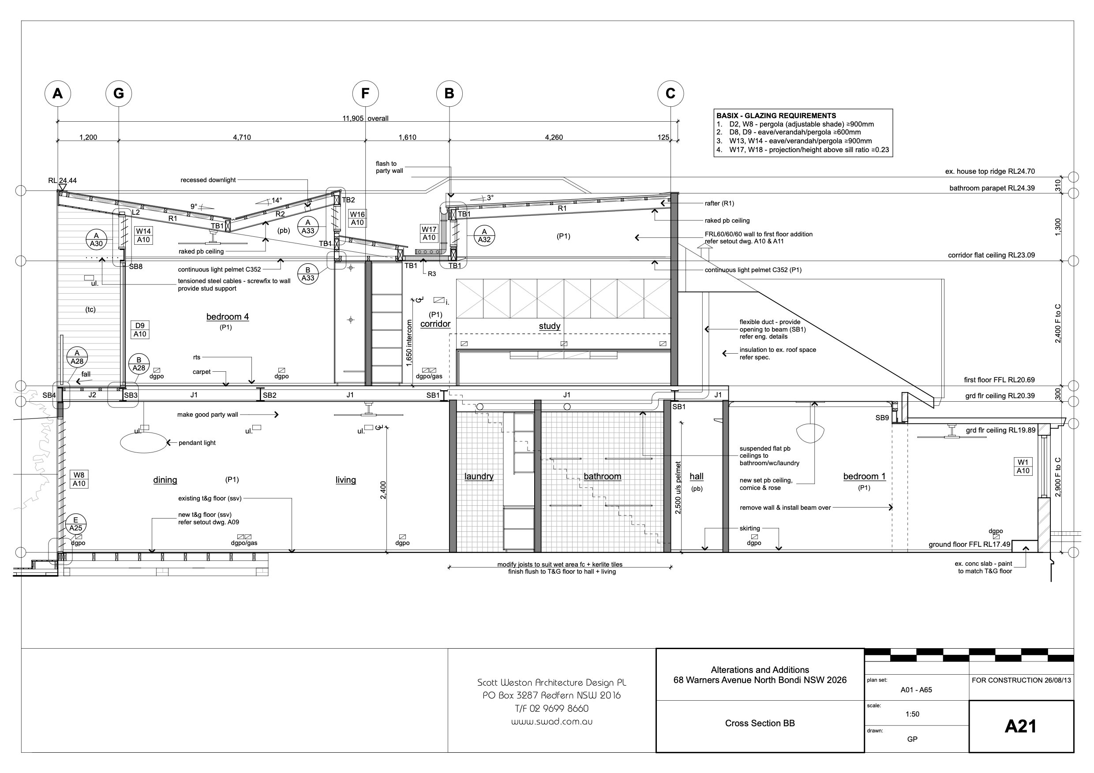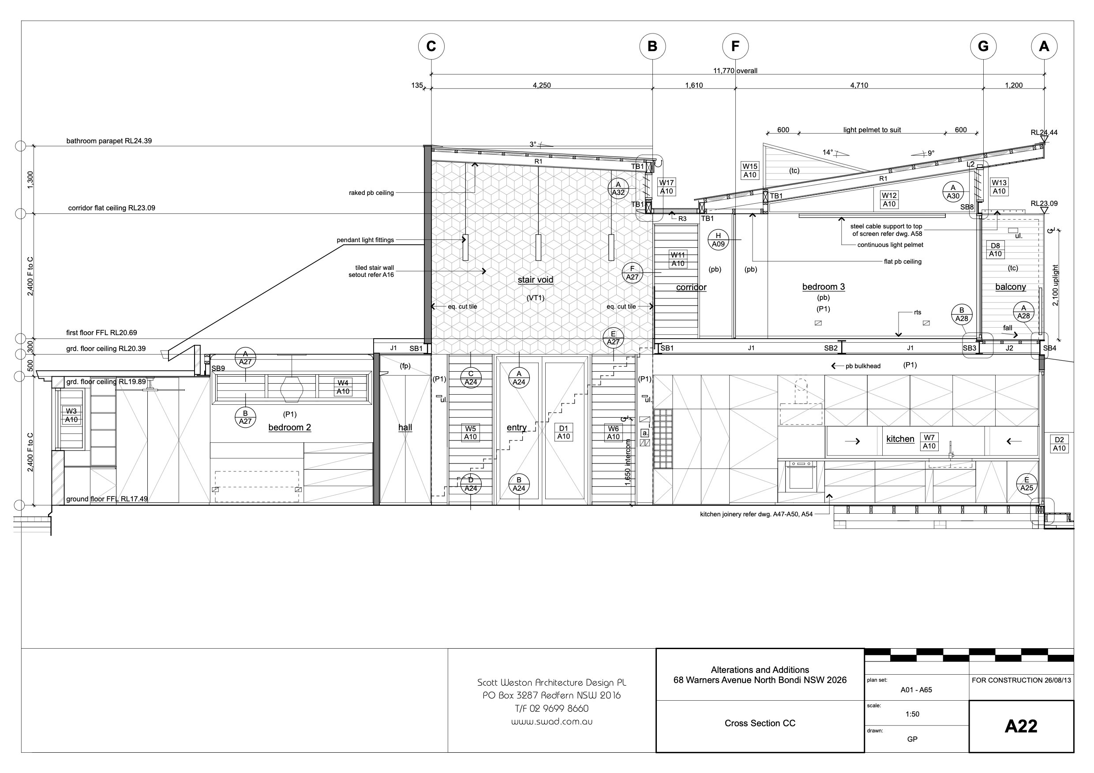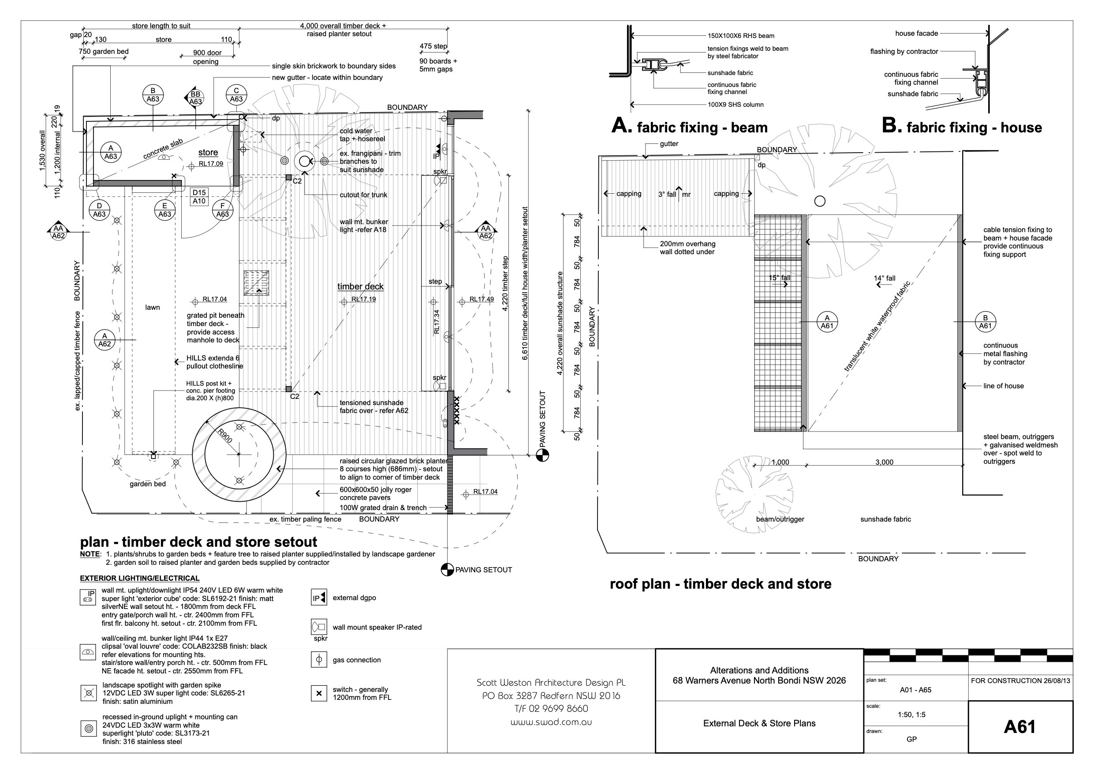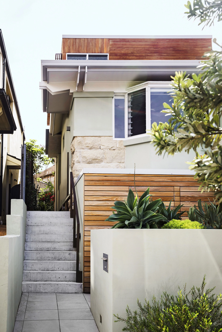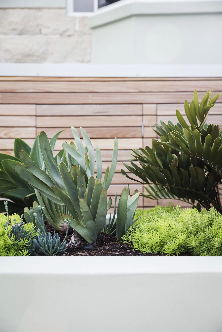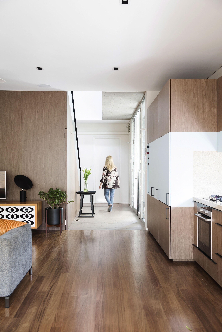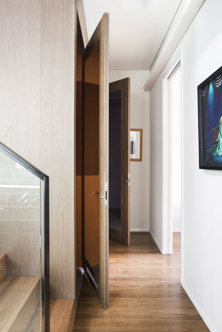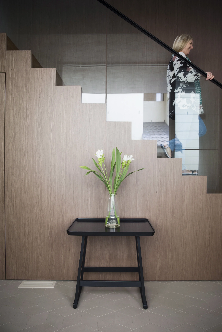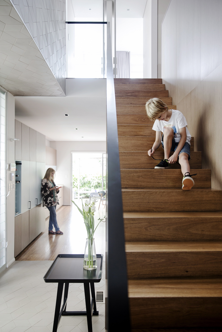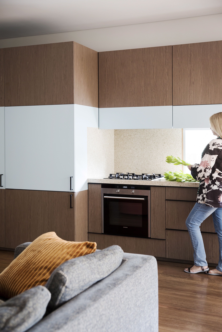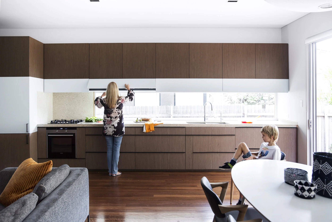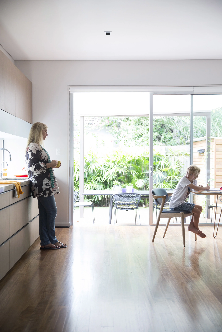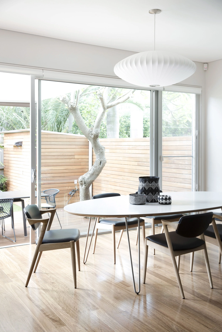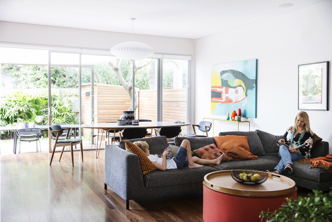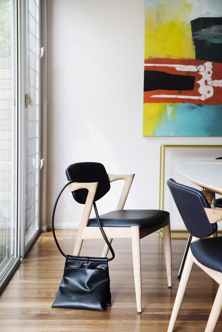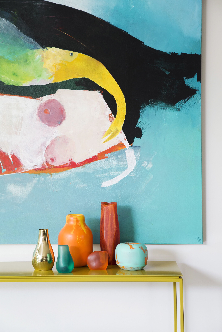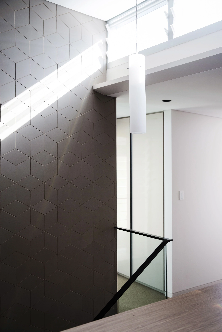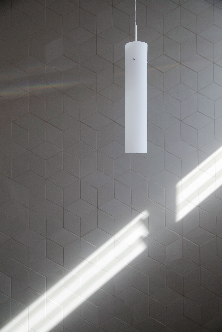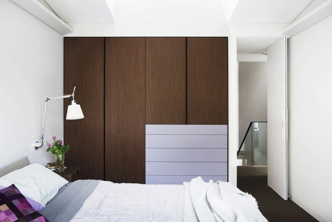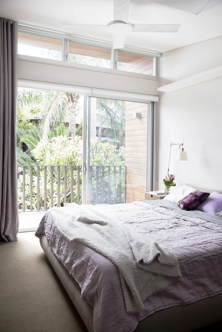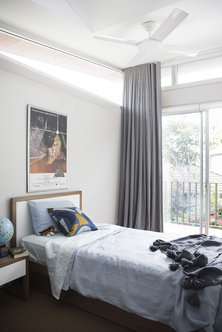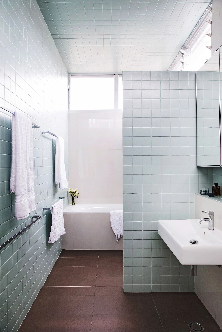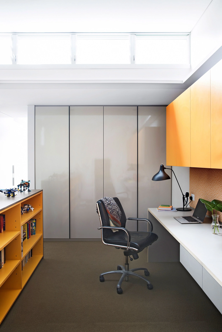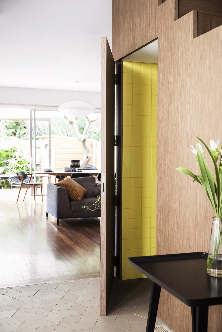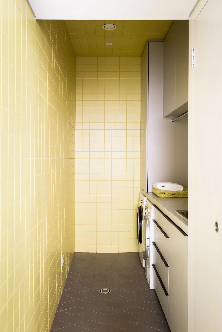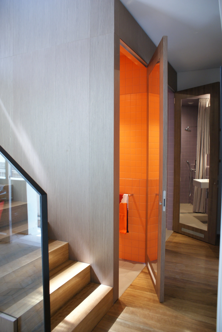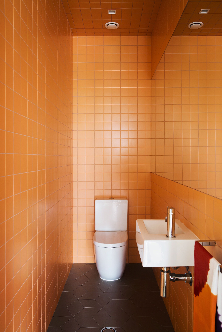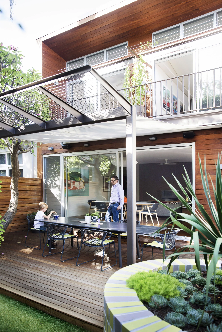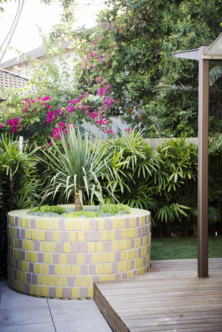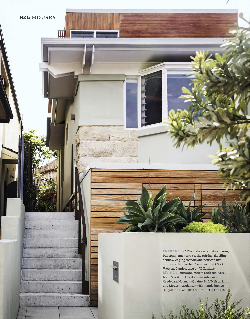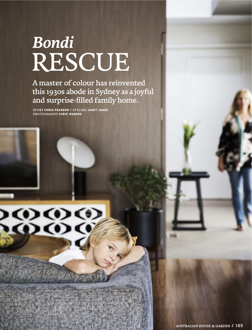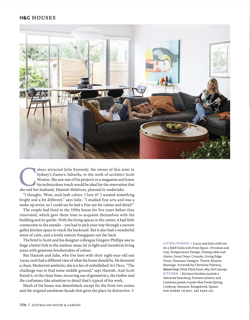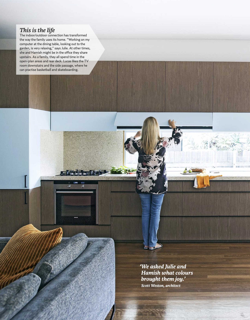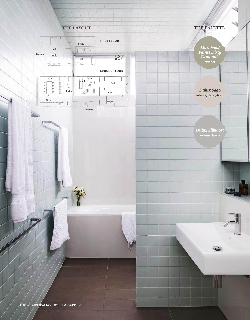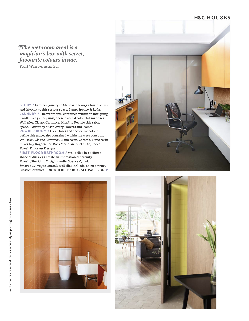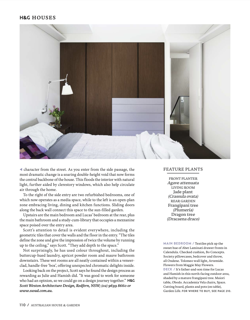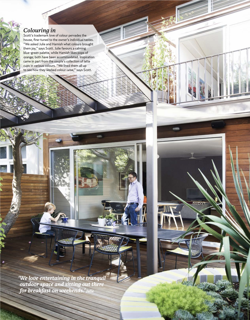Our Client having lived in the 1930s house for five years before they renovated gave them time to acquaint themselves with the building and its quirks. With the living spaces in the centre, it had little connection to the outside - '“you had to pick your way through a narrow galley kitchen space to reach the backyard. But it also had a wonderful sense of calm, and a lovely mature frangipani out the back”. The brief to Scott was to forge a better link to the outdoor areas, let in light and transform living areas with generous brushstrokes of colour.
Much of the house was demolished, except for the front two rooms and the original sandstone facade that gives the place its distinctive character from the street. As you enter from the side passage, the most dramatic change is a soaring double-height void that now forms the central backbone of the house. This floods the interior with natural light, further aided by clerestory windows, which also help circulate air through the home.
Looking back on the project, Scott says he found the design process as rewarding as the client did. “It was good to work for someone who had an opinion, so we could go on a design journey together.”
Bondi house
alterations & Additions
Existing single-storey semi dwelling
Demolish and maintain existing street facade
New two-storey addition
Ground floor open plan kitchen, living, dining, (Magician’s box) bathroom, wc, laundry and two bedrooms.
First floor two bedrooms, office and main bathroom.
External landscaping to front and rear
Construction October 2013
Practical Completion June 2014


