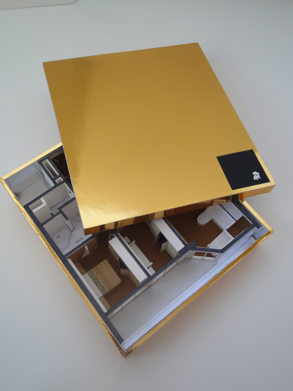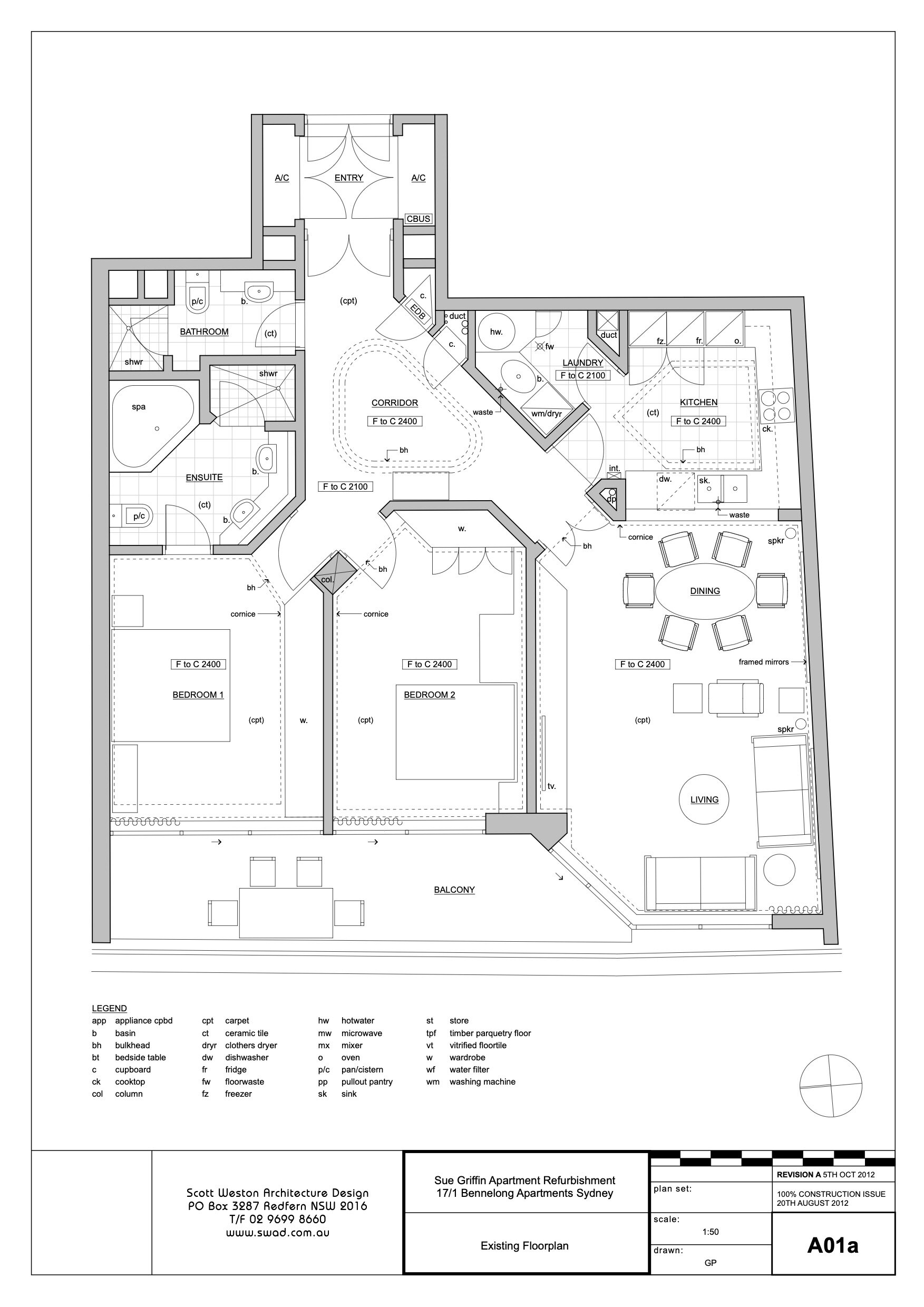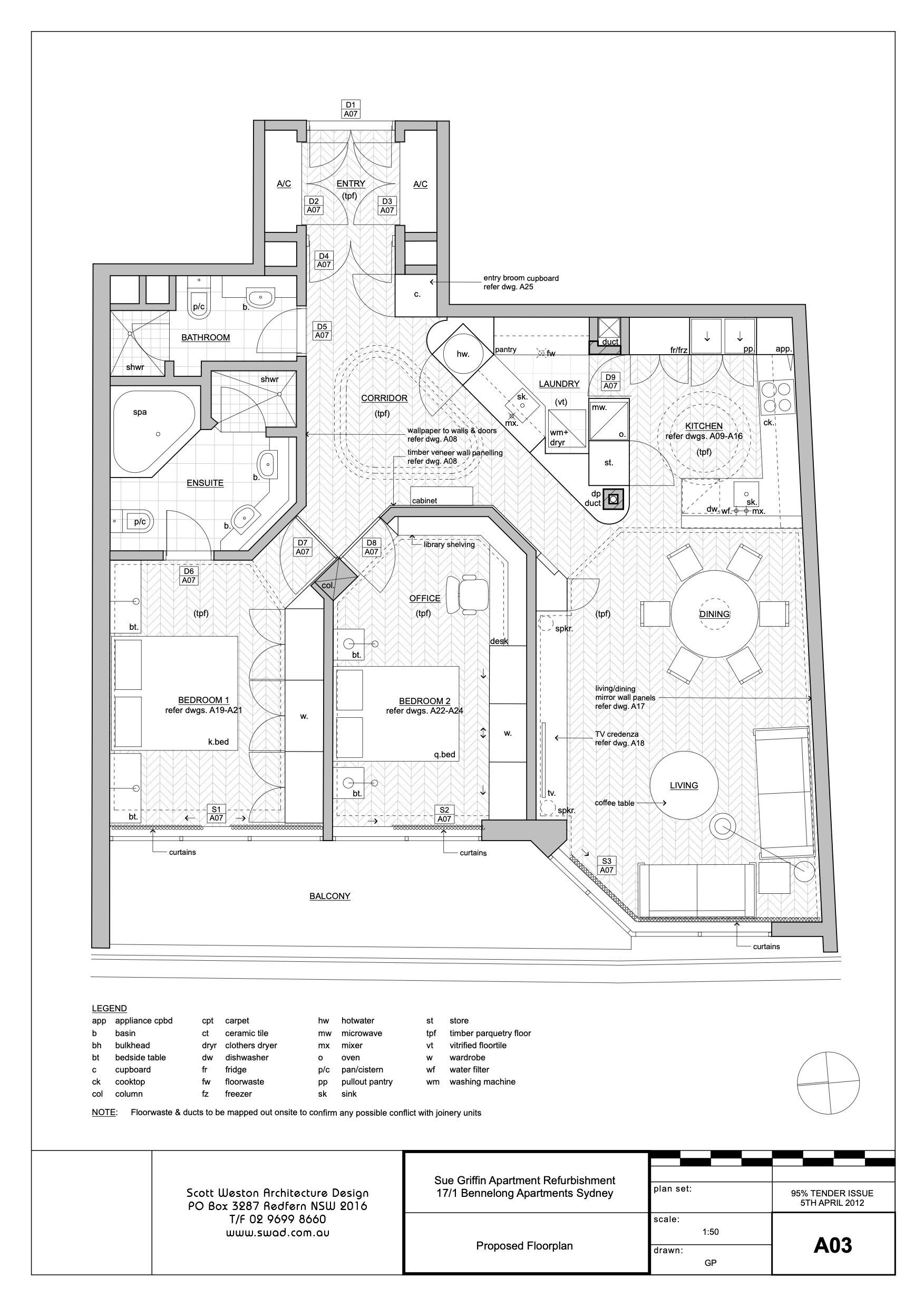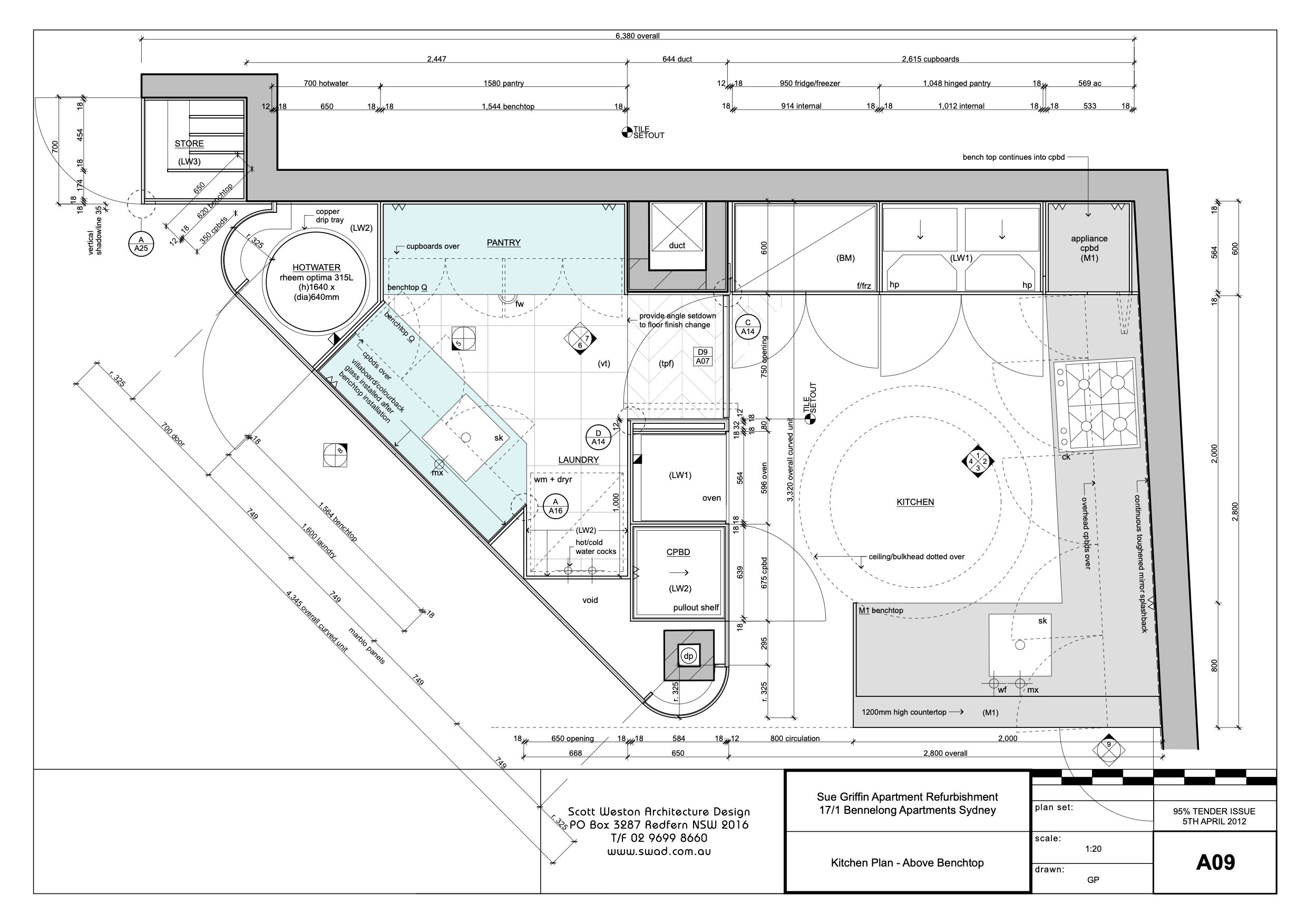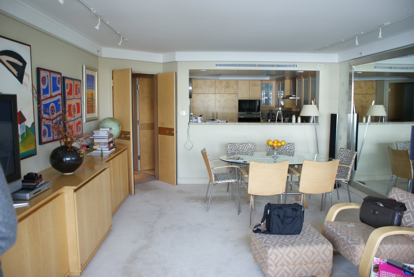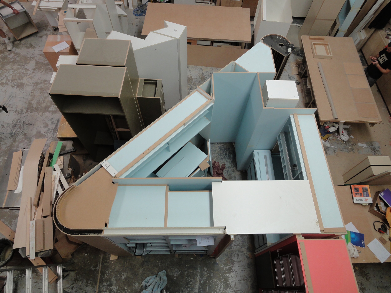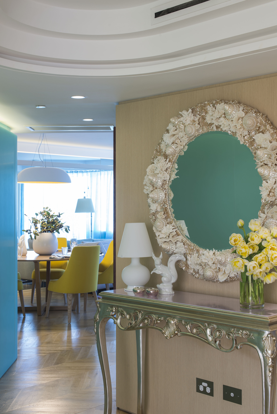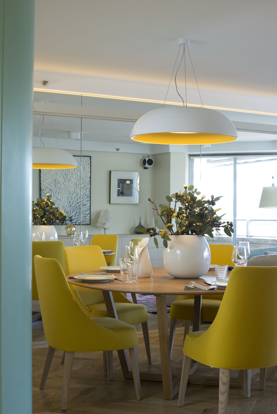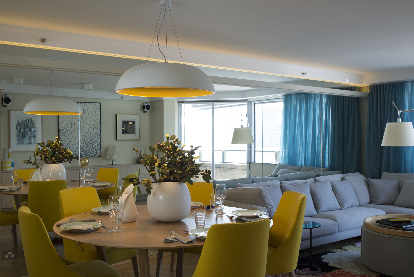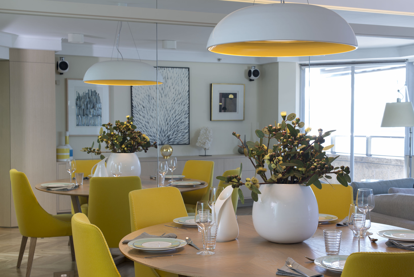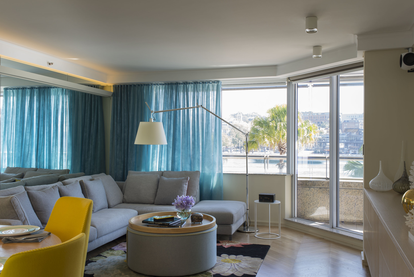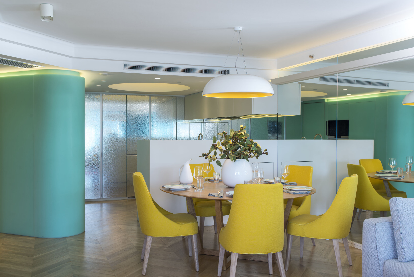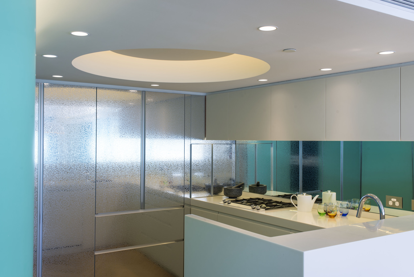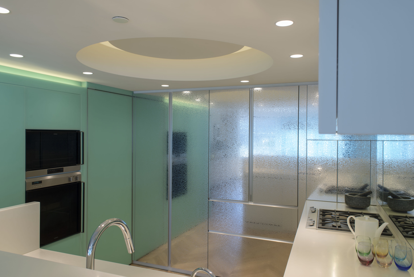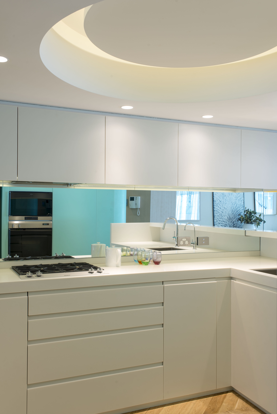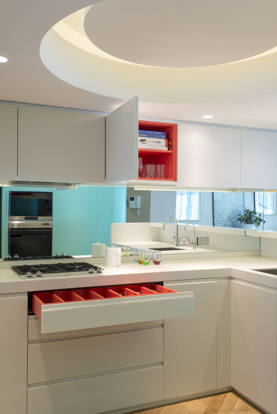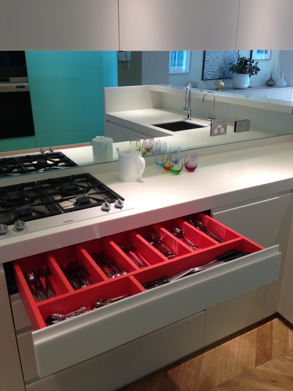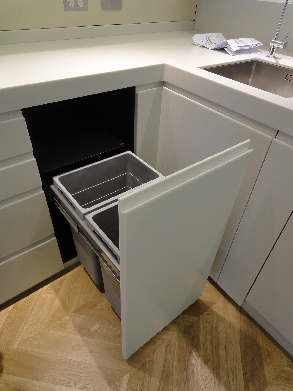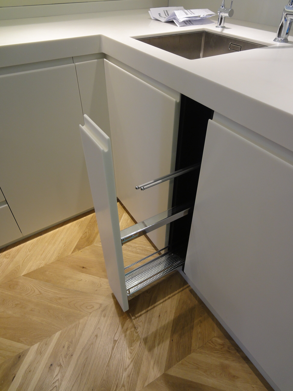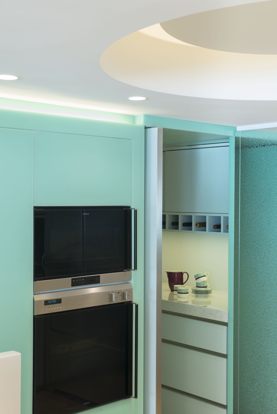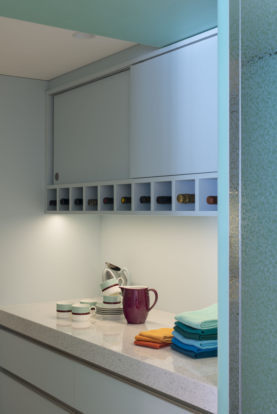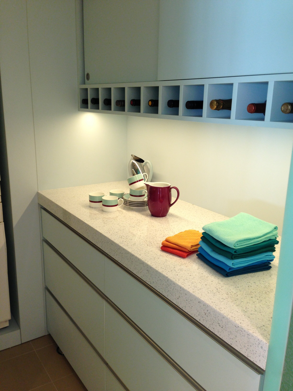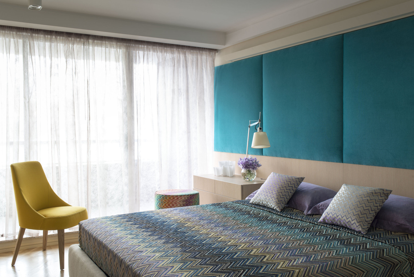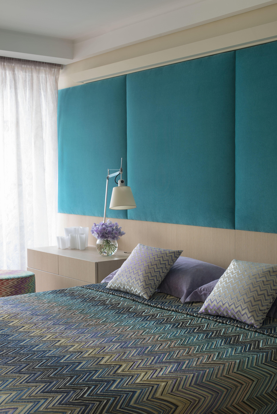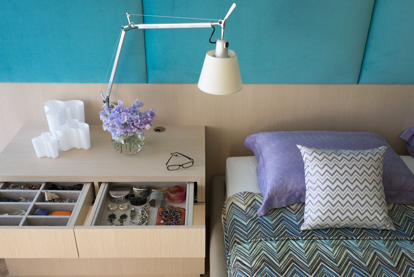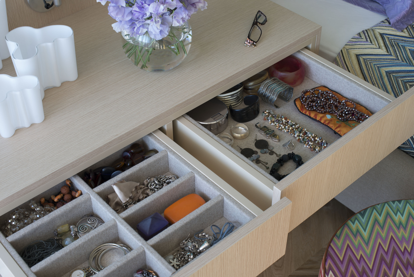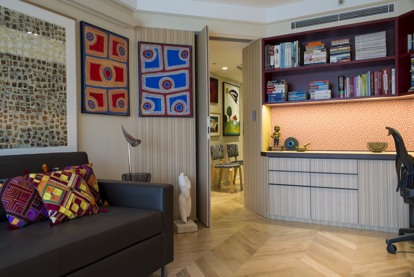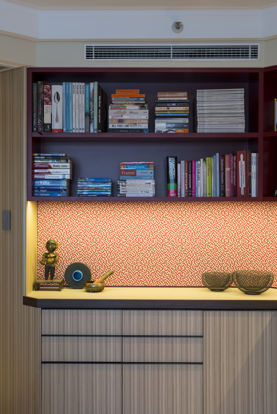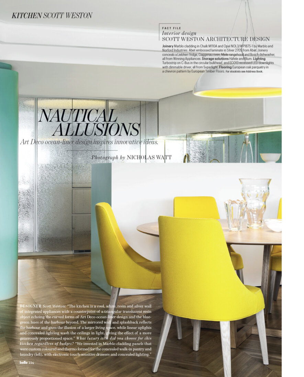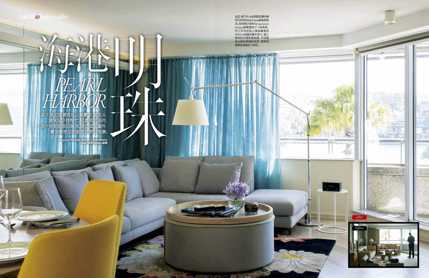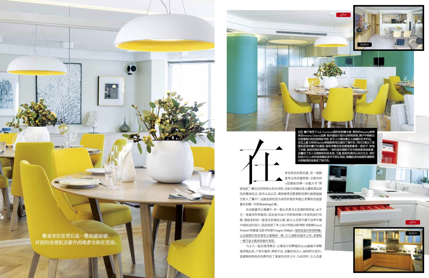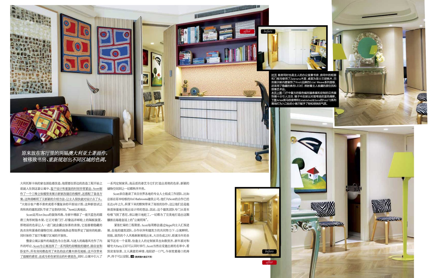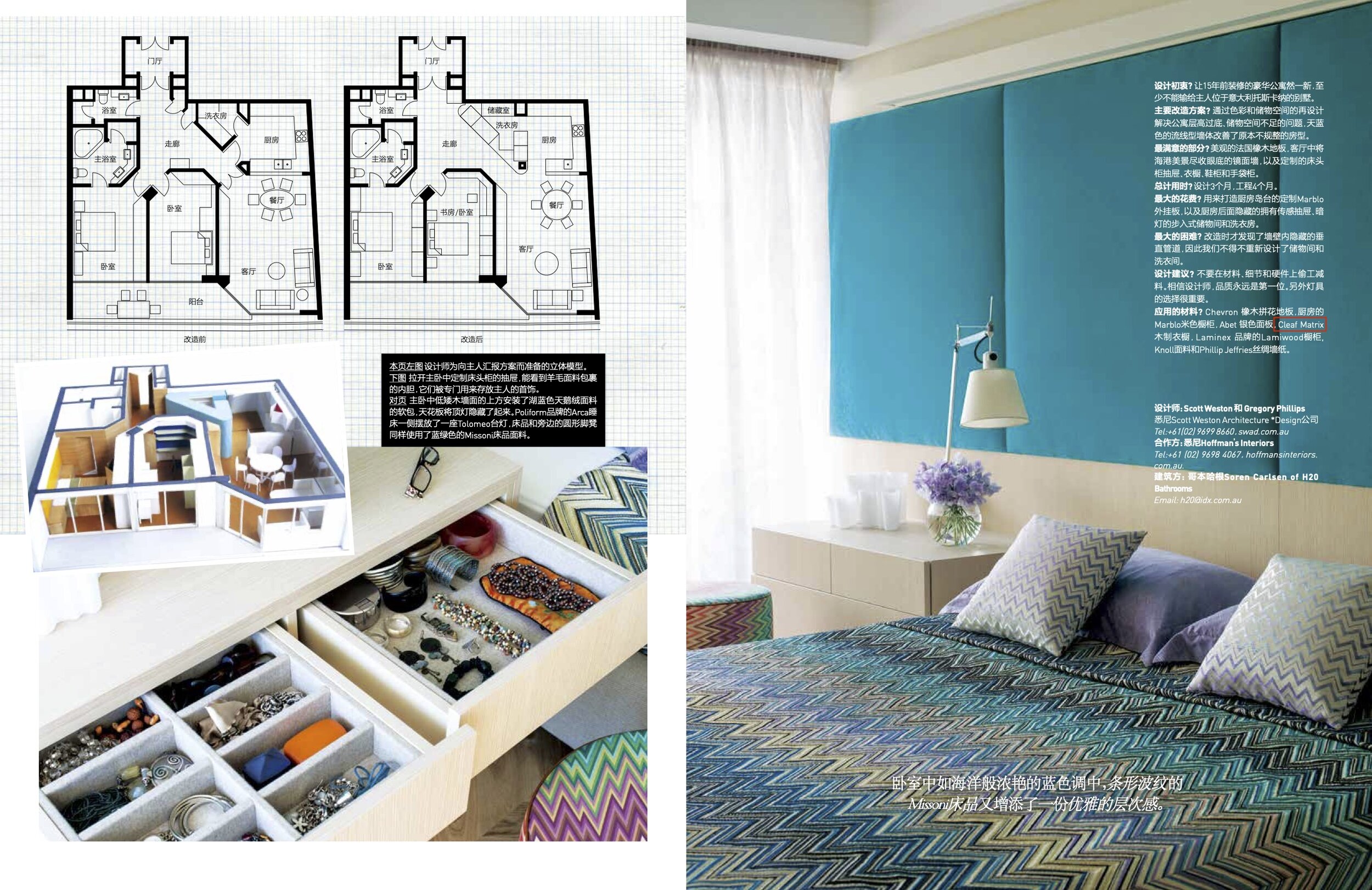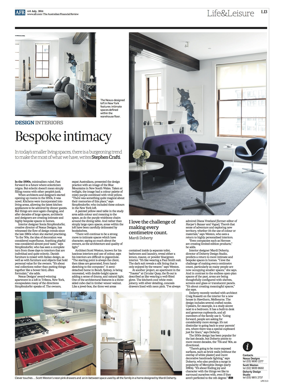No. 1 Macquarie Street Sydney undertaken by our perfectionist Danish Contractor who flew to Sydney to undertake a rigorous 5 month rebuild, while our Client resided in her Sicilian farmhouse. We presented the apartment concept in a rectangular ‘gilded’ box where the individual joinery pieces represented architectural devices that define the sequence of room rather than using traditional stud walls. Oak parquetry selected for warmth and unity throughout was complimented by modern, luxurious materials of solid surface in cool blue/greens that curved into the kitchen providing a concealed scullery and laundry. A polar white solid resin and terrazzo kitchen provided a neutral backdrop concealing the Client’s favourite internal carcass colour of ‘neon poppy’ providing unexpected delight. An embossed silver laminate wall was specified to reflect light and conceal integrated appliances and pantry storage systems.
Every room the focus was on attention to detail, beautiful bespoke joinery finishes from silk upholstered walls, exotic zebrano timber veneers and felt-lined drawers to stow jewellery and chic accessories. A wall of silver mirror in the living, dining room captured and reflected those iconic Sydney harbour views. LED lighting systems concealed in ceiling pelmets washed lighting up onto low ceiling heights giving the illusion of grander ceiling heights.
A gilded jewel overlaid with beautiful furniture from Italy and locally made furniture by Sydney and Melbourne artisans.
BENNELONG No.1
A GILDED REFURBISHMENT
Demolish and rebuild a two bedroom, open plan living, kitchen and dining with custom finishes and bespoke joinery.
Construction August 2012
Practical Completion January 2013

