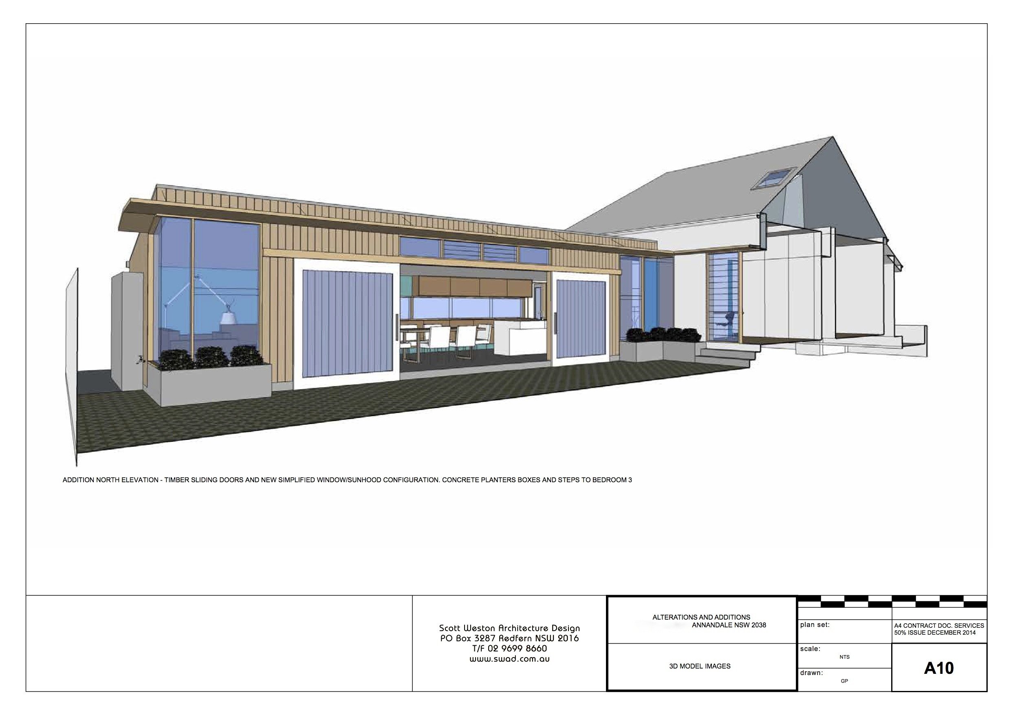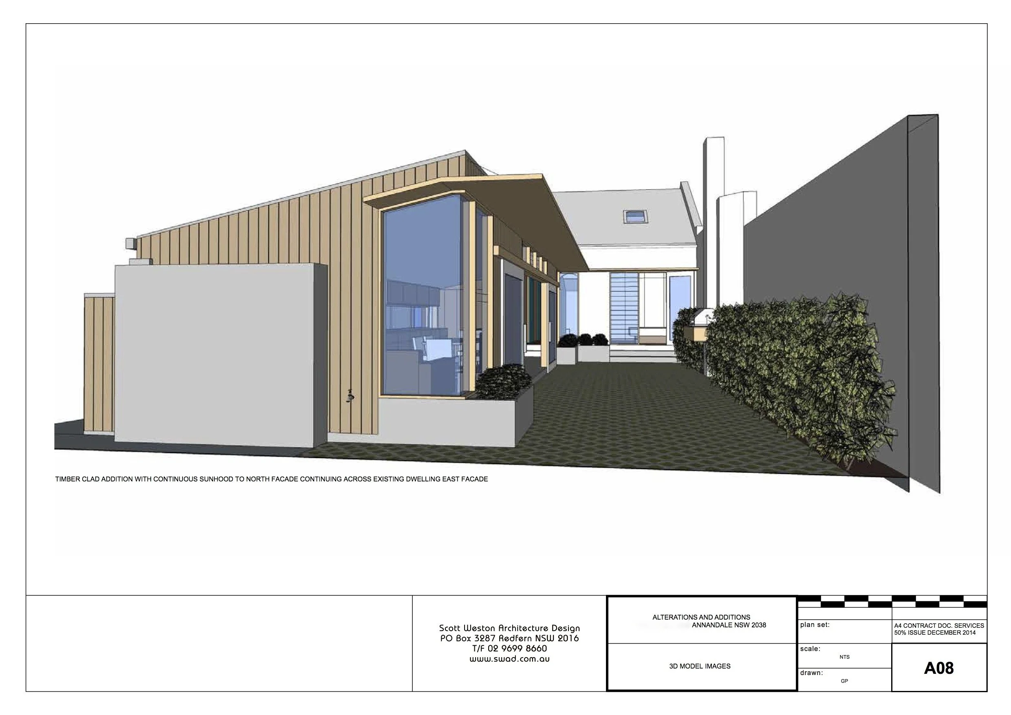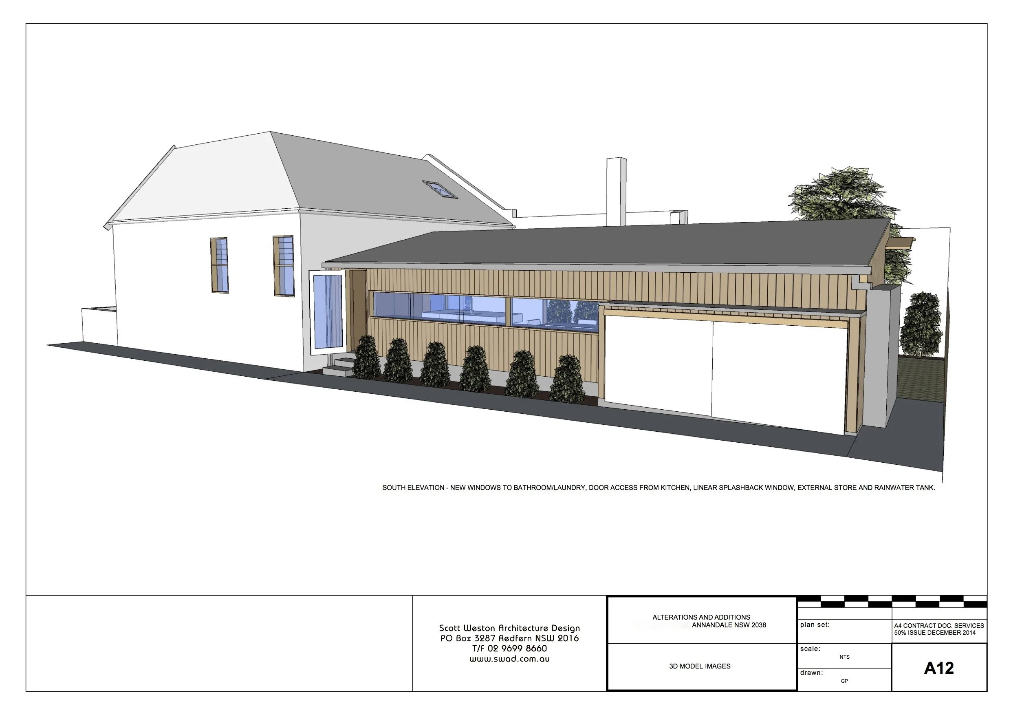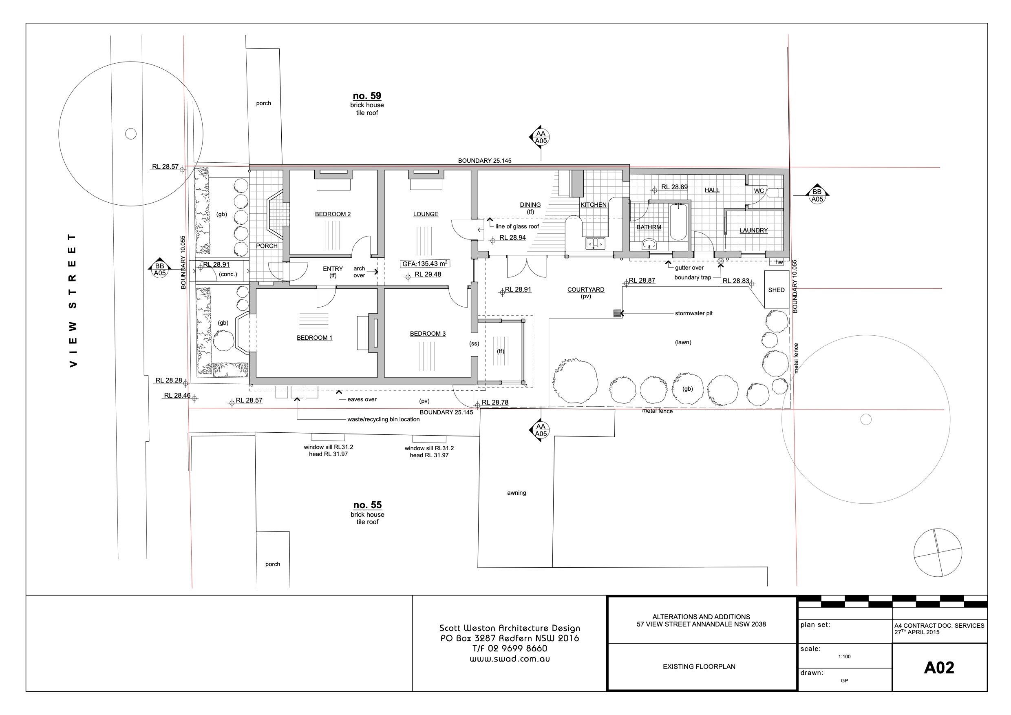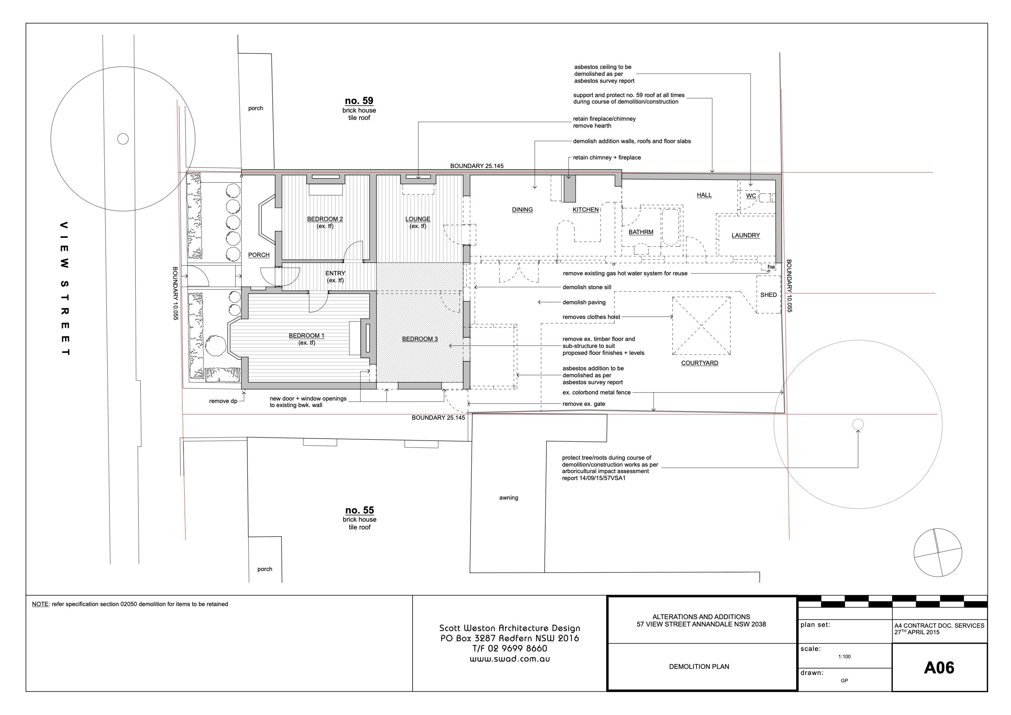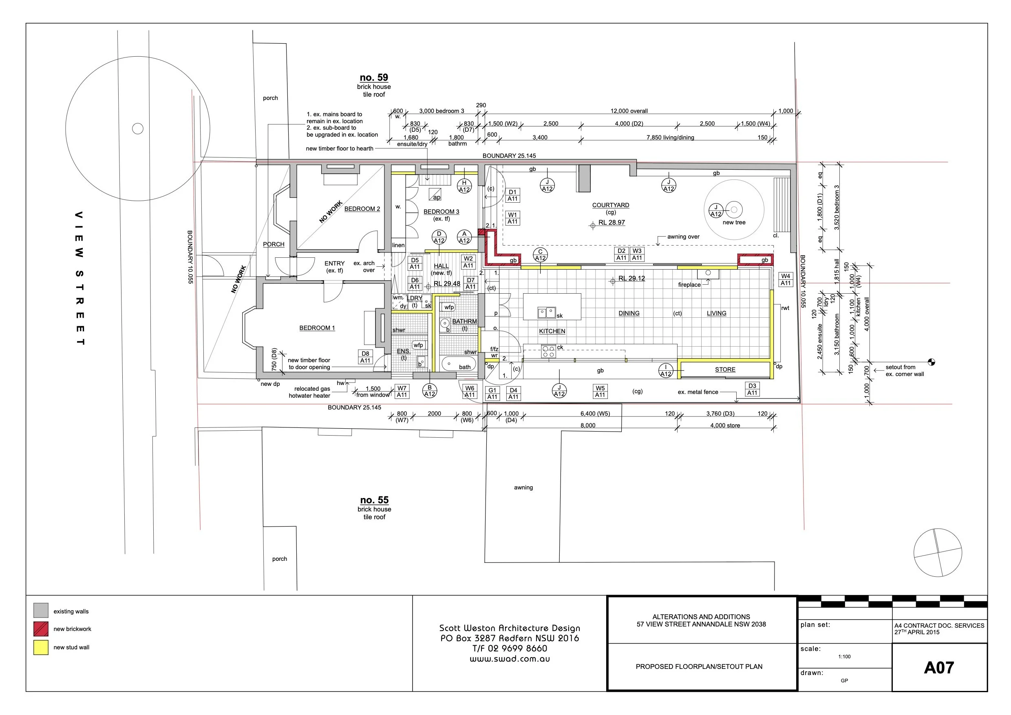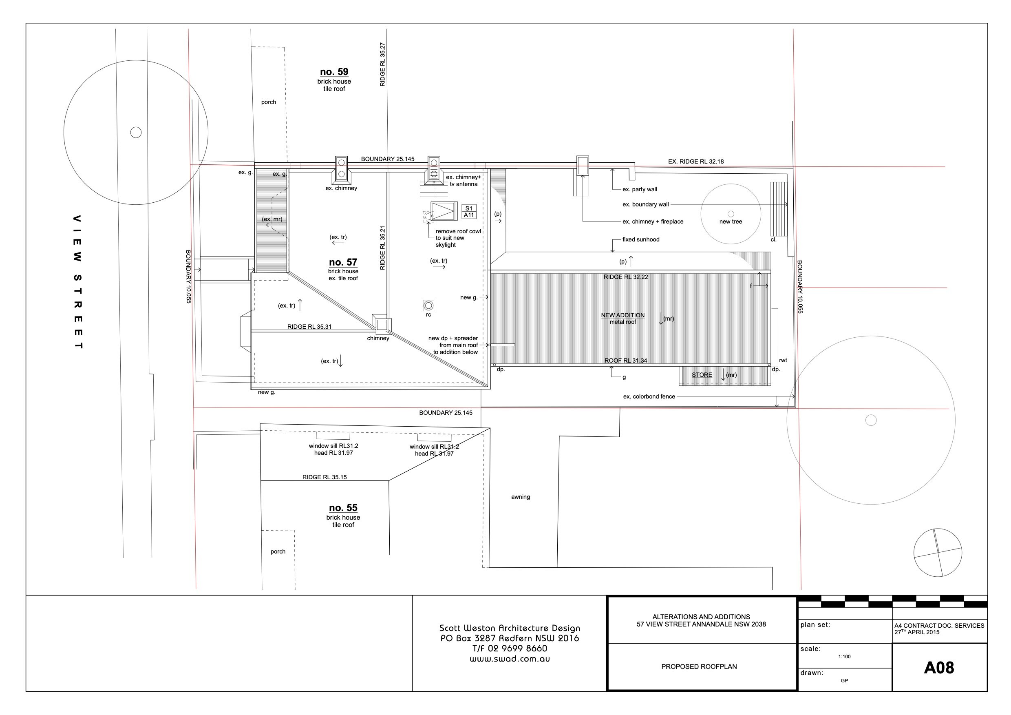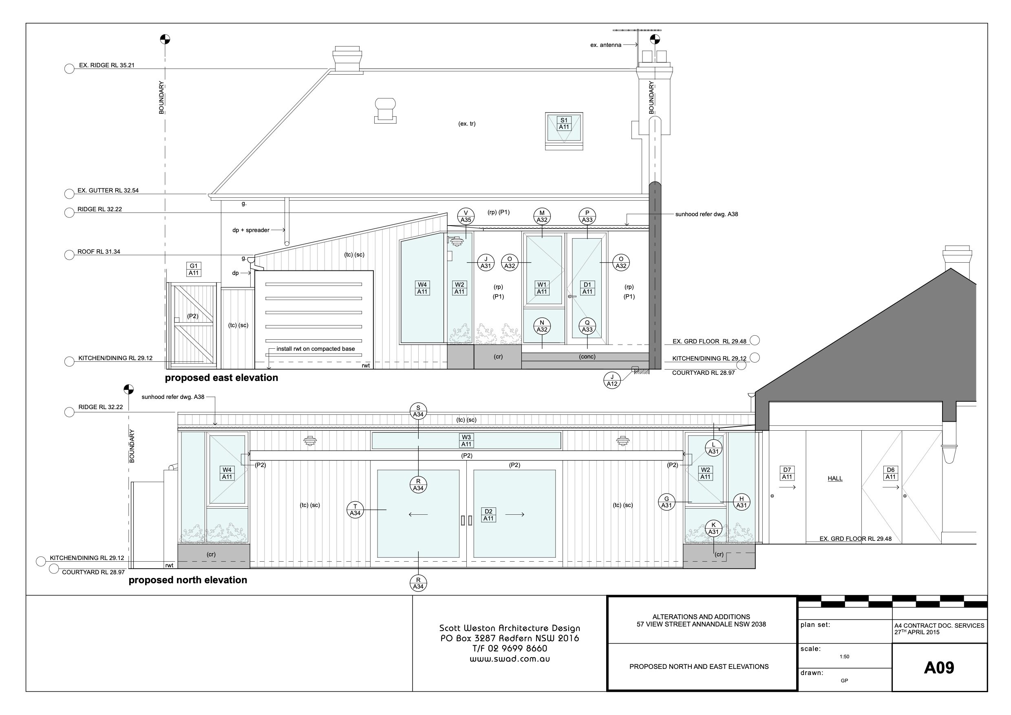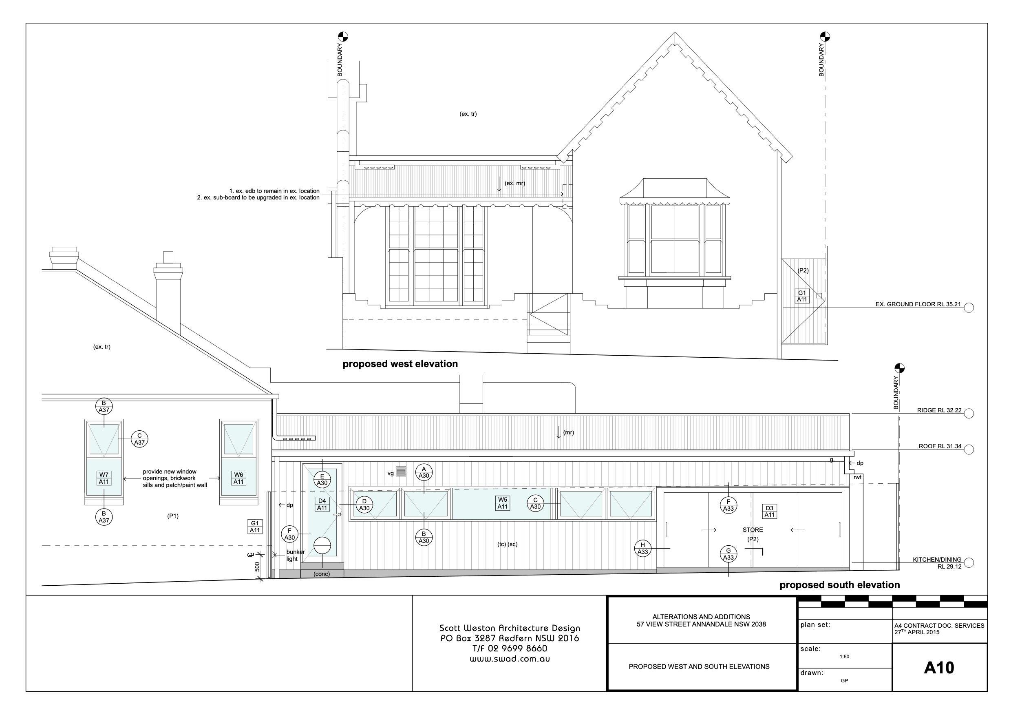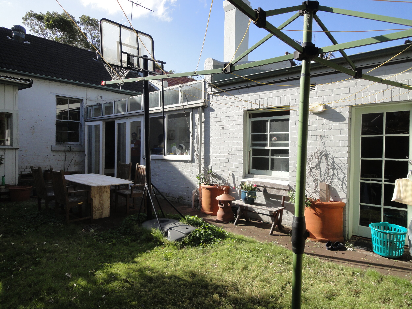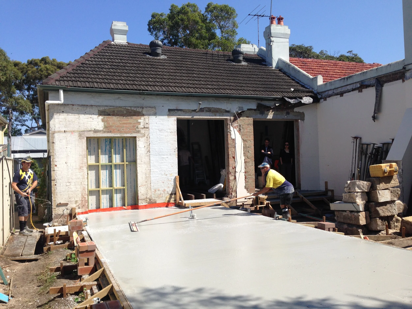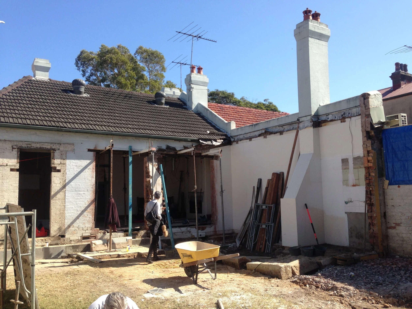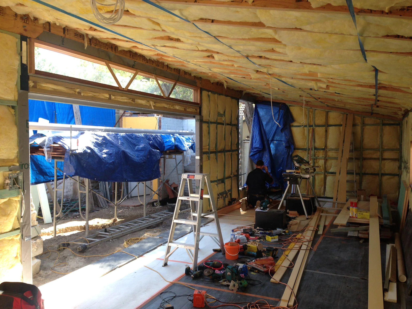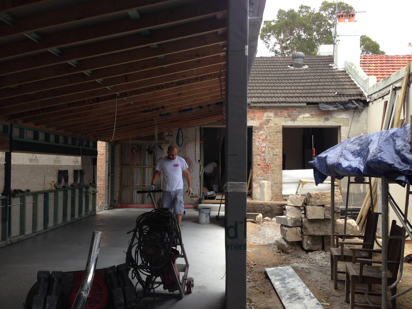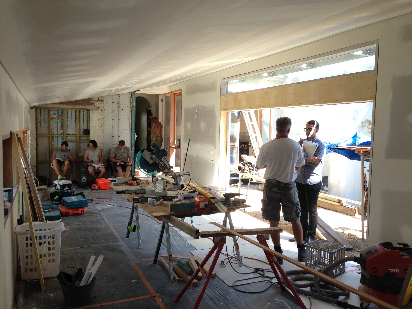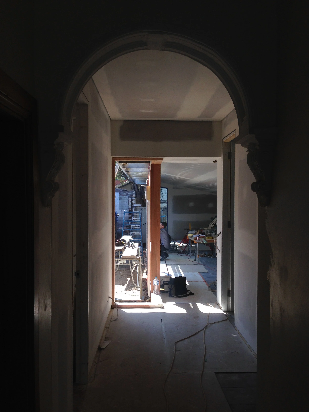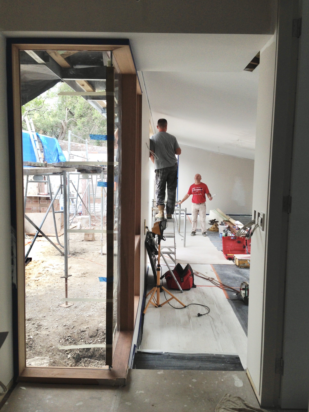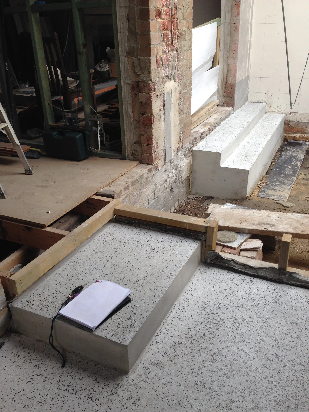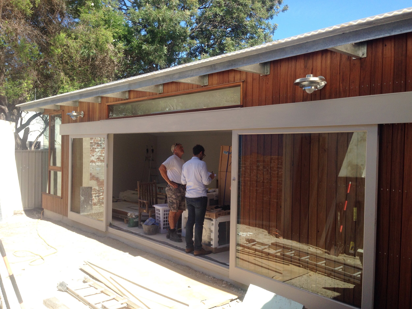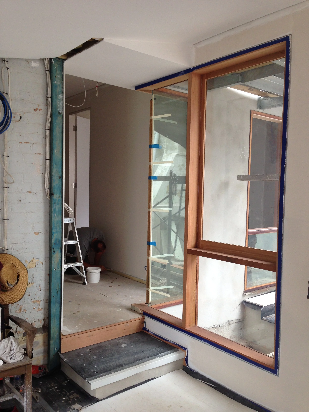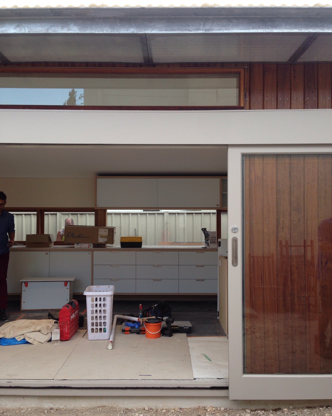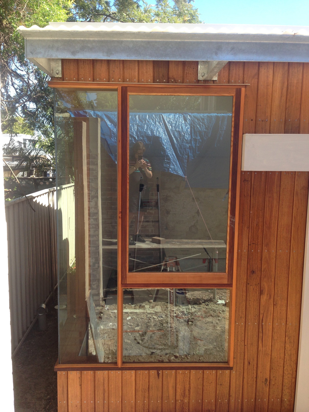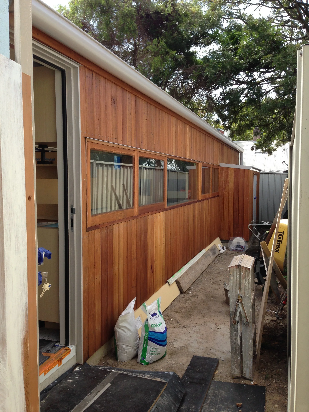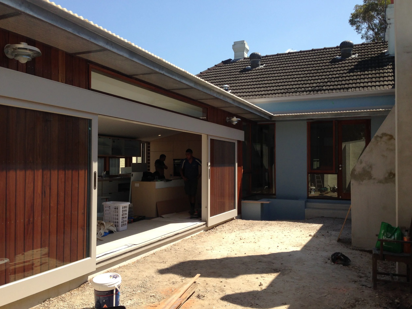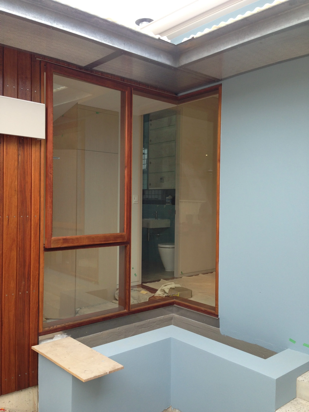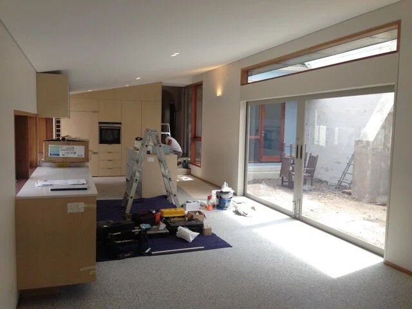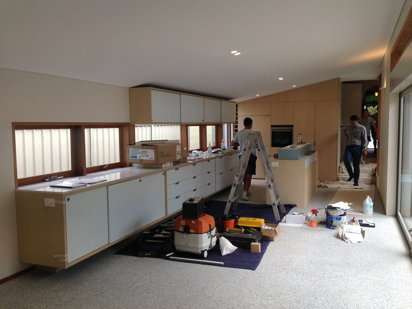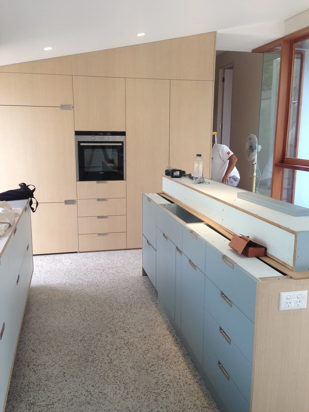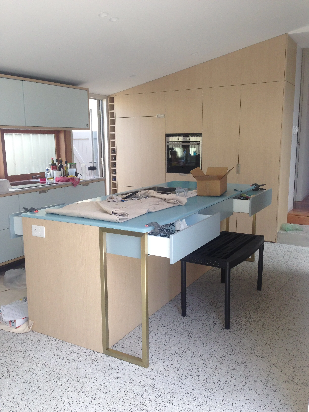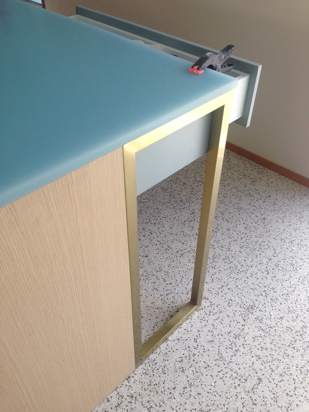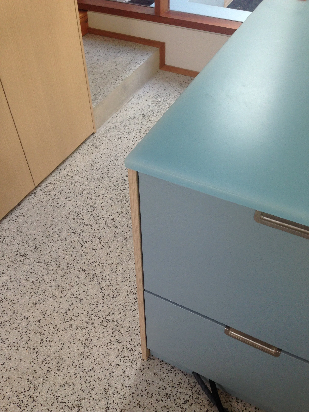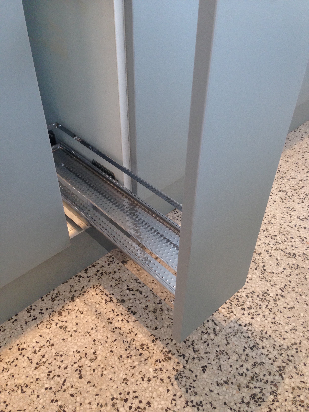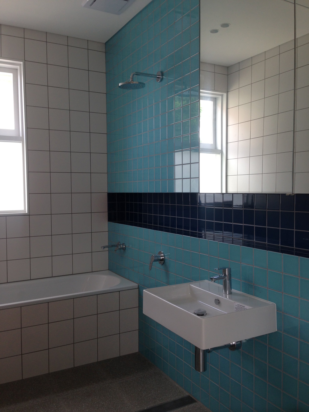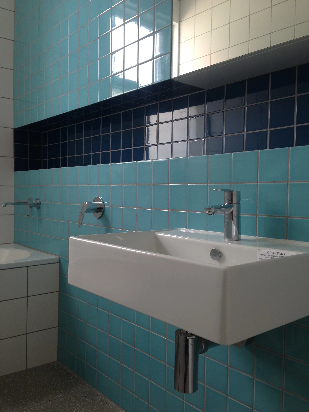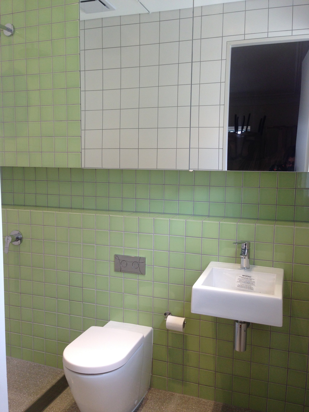A single mother with a ‘very modest’ budget has a client brief to demolish the problems of existing rear house and build a single-storey rear addition on the southern boundary side thereby capturing the all important northerly aspect while looking onto a sun filled courtyard.
Our Client knows the benefit on engaging an Architect as we separated the Joinery and Client PC items costs from the Contractor’s Construction cost thereby avoiding a 20% Builder’s margin, ensuring this budget would stretch further.
The low linear weatherboard clad addition comprises open plan kitchen, dining and living areas accessed from the existing cottage hallway. What was a bedroom within the existing house is converted into bathroom, laundry and ensuite with new windows installed to existing south façade. The bedroom is relocated to the existing lounge area, fireplace demolished and new east-facing glazing providing direct access to courtyard. A metal skillion roof is pitched towards the southern boundary to maximise solar access to the north and eliminate additional overshadowing to the neighbour. The skillion roof overhangs the north and eastern facades providing sun and weather protection to the external sliding barn doors, and bedroom openings. A garden store located to the southern (back side) facade provides functional storage of gardening equipment for that beautiful courtyard.
Construction Cost - $330,000.00*
*Acoustic construction requirements required for the rear addition located within the SYD flight path.
Joinery Cost - $46,000.00
Client PC Items Cost - $27,000.00
Overall project Building Cost $403,000.00
ANNANDALE ADDITION
alterations & Additions
Existing cottage refurbishment with new ensuite, bathroom and laundry.
Demolish the rear southern building
New low linear single-storey open plan living, kitchen & dining
Construction August 2015
Practical Completion March 2016
